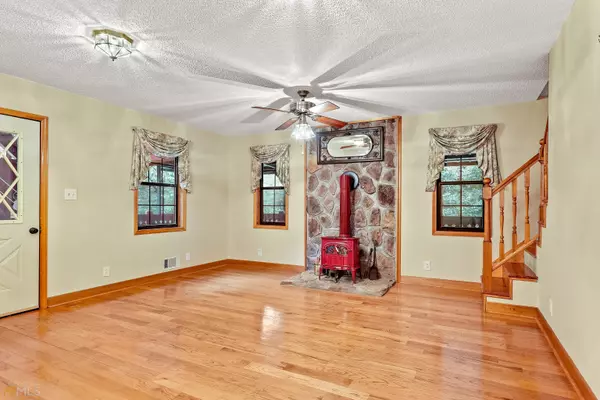$425,000
$425,000
For more information regarding the value of a property, please contact us for a free consultation.
4 Beds
2.5 Baths
2,293 SqFt
SOLD DATE : 09/23/2022
Key Details
Sold Price $425,000
Property Type Single Family Home
Sub Type Single Family Residence
Listing Status Sold
Purchase Type For Sale
Square Footage 2,293 sqft
Price per Sqft $185
Subdivision Ty-De Acres
MLS Listing ID 10060166
Sold Date 09/23/22
Style Bungalow/Cottage
Bedrooms 4
Full Baths 2
Half Baths 1
HOA Y/N No
Originating Board Georgia MLS 2
Year Built 1990
Annual Tax Amount $2,099
Tax Year 2021
Lot Size 5.410 Acres
Acres 5.41
Lot Dimensions 5.41
Property Description
5.41 Acre Mountain Retreat with 4BD, 2.5BA, 2300 sqft Chalet, Creek and Trout Pond. Enjoy the tranquility of the mountains, the sounds of a babbling brook, and the sweet songs of the abundant wildlife at this adorable mountain estate. Home has received recent updates with all three baths fully renovated. Living room and dining area is airy and comfortable and has wood burning stove. Full-length, back porch overlooks gardens and has views of the creek and lush natural surroundings. Owners' suite is oversized and has walk-in closet and new bath with new fixtures, vanity and shower. Two additional bedrooms upstairs share a hallway bath. Home also features finished basement with bedroom and living area with wood-burning stove, a large workshop and storage area, and a 2-car detached garage. The property has a maintained drive / trail that provides easy access to the pond and garden terrace. Pond is perfect for play, relaxation and fishing, has been stocked with trout previously and has several species of fish. Beautiful stands of rhododendron and mountain laurel, mature landscaping and flowering plantings, and numerous majestic and thriving hemlocks and specimen trees. Bonus: Generac generator and in-line propane hot water heater installed in 2018. Desirable private location in Sautee near Tray Mountain Wilderness yet convenient to Clarkesville and Helen.
Location
State GA
County White
Rooms
Basement Daylight, Exterior Entry, Finished, Interior Entry, Partial
Dining Room Dining Rm/Living Rm Combo
Interior
Interior Features Master On Main Level, Split Bedroom Plan, Walk-In Closet(s)
Heating Central, Forced Air, Heat Pump, Propane, Wood
Cooling Central Air, Electric, Heat Pump
Flooring Hardwood, Vinyl
Fireplaces Number 2
Fireplaces Type Basement, Living Room, Wood Burning Stove
Fireplace Yes
Appliance Dishwasher, Disposal, Gas Water Heater, Microwave, Oven/Range (Combo), Refrigerator, Stainless Steel Appliance(s)
Laundry Other
Exterior
Exterior Feature Balcony, Garden, Veranda
Parking Features Detached, Garage, Garage Door Opener, Kitchen Level, RV/Boat Parking
Community Features None
Utilities Available High Speed Internet, Other
Waterfront Description Creek,Pond
View Y/N Yes
View Mountain(s)
Roof Type Composition
Garage Yes
Private Pool No
Building
Lot Description Other
Faces From Clarkesville, take Hwy 17 to right on Hwy 255 to left on Skylake Rd to left on Hwy 356 to left on Bethel Rd. Home will be on the left at # 733.
Foundation Block
Sewer Septic Tank
Water Well
Structure Type Wood Siding
New Construction No
Schools
Elementary Schools Other
Middle Schools White County
High Schools White County
Others
HOA Fee Include None
Tax ID 069 132
Security Features Carbon Monoxide Detector(s),Smoke Detector(s)
Special Listing Condition Resale
Read Less Info
Want to know what your home might be worth? Contact us for a FREE valuation!

Our team is ready to help you sell your home for the highest possible price ASAP

© 2025 Georgia Multiple Listing Service. All Rights Reserved.
"My job is to find and attract mastery-based agents to the office, protect the culture, and make sure everyone is happy! "






