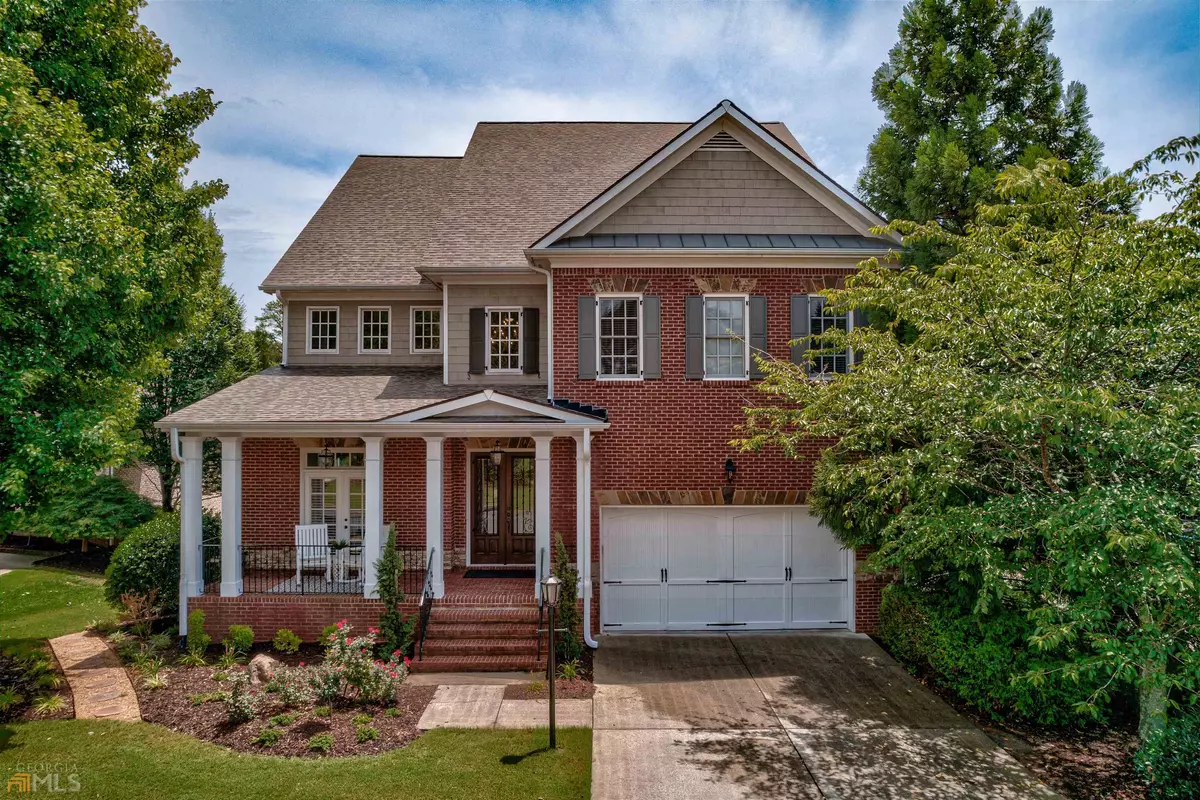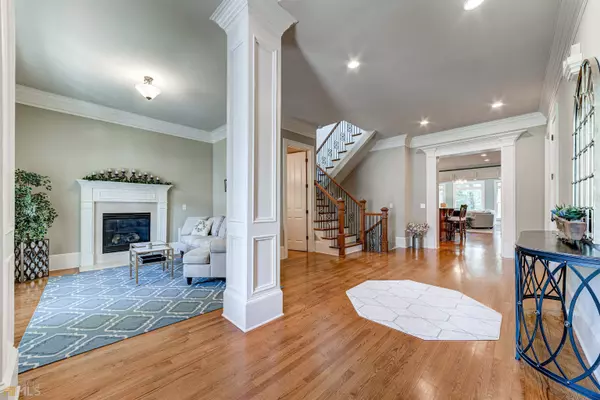$880,000
$850,000
3.5%For more information regarding the value of a property, please contact us for a free consultation.
5 Beds
6.5 Baths
7,631 SqFt
SOLD DATE : 09/23/2022
Key Details
Sold Price $880,000
Property Type Single Family Home
Sub Type Single Family Residence
Listing Status Sold
Purchase Type For Sale
Square Footage 7,631 sqft
Price per Sqft $115
Subdivision Haynes Manor
MLS Listing ID 10073175
Sold Date 09/23/22
Style Brick 4 Side,Traditional
Bedrooms 5
Full Baths 6
Half Baths 1
HOA Fees $2,940
HOA Y/N Yes
Originating Board Georgia MLS 2
Year Built 2004
Annual Tax Amount $7,376
Tax Year 2021
Lot Size 8,450 Sqft
Acres 0.194
Lot Dimensions 8450.64
Property Description
This spectacular house has it all! Notice the new landscaping in the front yard that you can admire from your large, welcoming, front porch. Enter into a 2-story foyer with high end trim work and striking fireplace in the formal front living room. Admire the high ceilings and hardwood floors that run throughout the home. The main floor opens up to reveal a huge separate dining room which can easily host the biggest dinner parties and family gatherings. From there, you enter the spacious, eat-in kitchen which includes granite counters, stainless steel appliances, double ovens, and an ample walk-in pantry. The kitchen overlooks the beautiful family room with yet another fireplace, built in shelves, and a view of the private, wooded back yard. The home has 5 bedrooms, one of which is on the main floor. The second floor opens into an office space with built-in bookshelves. The oversized master suite boasts separate closets, and the massive master bath has double sinks, a whirlpool tub and a double shower. Convenient upstairs laundry adjoins the hall and master bedroom. The other 3 generous upstairs bedrooms each contain their own ensuite bath. The upstairs hallway ends at another sizable space that can serve as a playroom or another office. As if all that weren't enough, wait until you see the basement! Fully finished, the basement contains another gorgeous den area with a 3rd fireplace, a stunning built-in wet bar, a separate gym, a full bathroom, and two additional rooms, plus storage! Out back, find a fully covered, freshly painted back porch off the main level with stairs that lead down to the fully fenced back yard. Lovely trees frame the view, and the lot positioning leads to privacy, particularly on the paved patio at the terrace level. New main floor AC unit. New roof. All this in a secure, quiet gated community with friendly neighborhood sidewalks and nearby highly sought-after schools. The location is amazing as well. Walking distance to 3 shopping areas including groceries and restaurants. Close to Country Club of Roswell, Newtown Park which includes a playground, dog park, sports fields, walking paths, and community events. This home has it all. Come see for yourself!
Location
State GA
County Fulton
Rooms
Basement Finished Bath, Daylight, Exterior Entry, Finished, Full
Dining Room Seats 12+
Interior
Interior Features Bookcases, Tray Ceiling(s), High Ceilings, Double Vanity, Rear Stairs, Walk-In Closet(s), Wet Bar
Heating Electric, Central, Zoned
Cooling Ceiling Fan(s), Central Air, Zoned
Flooring Hardwood, Tile, Other
Fireplaces Number 3
Fireplaces Type Basement, Family Room, Living Room, Gas Starter, Gas Log
Equipment Satellite Dish
Fireplace Yes
Appliance Gas Water Heater, Dishwasher, Double Oven, Disposal, Refrigerator
Laundry Upper Level
Exterior
Parking Features Attached, Garage Door Opener, Garage
Fence Back Yard
Community Features Sidewalks, Street Lights
Utilities Available Underground Utilities, Cable Available, Electricity Available, High Speed Internet, Natural Gas Available, Phone Available, Sewer Available, Water Available
View Y/N No
Roof Type Composition
Garage Yes
Private Pool No
Building
Lot Description Level
Faces Take GA 400 to Exit 9, Haynes Bridge. Turn right heading east about 2.5 miles. Turn right onto Haynes Trail. Home on the left. Please note, this is a gated community.
Sewer Public Sewer
Water Public
Structure Type Stone
New Construction No
Schools
Elementary Schools Northwood
Middle Schools Haynes Bridge
High Schools Centennial
Others
HOA Fee Include Maintenance Grounds,Private Roads
Tax ID 12 302008660941
Security Features Security System,Smoke Detector(s),Gated Community
Special Listing Condition Resale
Read Less Info
Want to know what your home might be worth? Contact us for a FREE valuation!

Our team is ready to help you sell your home for the highest possible price ASAP

© 2025 Georgia Multiple Listing Service. All Rights Reserved.
"My job is to find and attract mastery-based agents to the office, protect the culture, and make sure everyone is happy! "






