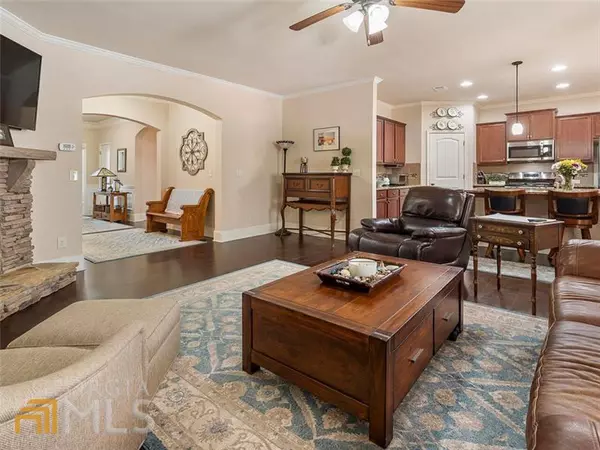Bought with Joe Weathers • Atlanta Communities
$435,000
$430,000
1.2%For more information regarding the value of a property, please contact us for a free consultation.
3 Beds
2 Baths
2,055 SqFt
SOLD DATE : 09/08/2022
Key Details
Sold Price $435,000
Property Type Single Family Home
Sub Type Single Family Residence
Listing Status Sold
Purchase Type For Sale
Square Footage 2,055 sqft
Price per Sqft $211
Subdivision Centennial Lakes
MLS Listing ID 10079454
Sold Date 09/08/22
Style Ranch
Bedrooms 3
Full Baths 2
Construction Status Resale
HOA Fees $650
HOA Y/N Yes
Year Built 2015
Annual Tax Amount $3,114
Tax Year 2021
Lot Size 8,276 Sqft
Property Description
This hard-to-find large ranch plan with over 2,000 square feet features beautiful upgrades and is move-in ready! All appliances stay with the home, including the refrigerator, washer, and dryer. Located in the popular Centennial Lakes subdivision with 7 acres of amenities include a Jr. Olympic pool, 80' water slide, kiddie splash pool, 6 Tennis Courts, Basketball Court, Beach Volleyball Court, 3 playgrounds, 2 acres of green space, two ponds with catch-and-release fishing, and a 5,000 square foot Club House. Some of the upgrades featured in this home are hardwood floors throughout the living areas, granite counters in the kitchen and master bath, coffered ceiling in the Breakfast Room, stacked stone fireplace in the Great Room, a Sun Room that's perfect for a home office, and an oversized patio and fenced-in backyard. The Master Bath features dual sinks, an oversized tile walk-in shower and separate soaking tub, and a large walk-in closet. The two secondary rooms are located at the front of the home with a private hallway, separate from the Master Suite. Conveniently located 5 minutes from I-75, 10 minutes to downtown Acworth, and only 20 minutes to downtown Marietta and Woodstock!
Location
State GA
County Cherokee
Rooms
Basement None
Main Level Bedrooms 3
Interior
Interior Features Tray Ceiling(s), Double Vanity, Separate Shower, Tile Bath, Walk-In Closet(s), Master On Main Level, Split Bedroom Plan
Heating Natural Gas, Forced Air
Cooling Ceiling Fan(s), Central Air
Flooring Hardwood, Tile, Carpet
Fireplaces Number 1
Exterior
Garage Attached, Garage Door Opener, Garage, Kitchen Level
Garage Spaces 2.0
Fence Fenced, Back Yard, Privacy
Community Features Clubhouse, Playground, Pool, Sidewalks, Street Lights, Tennis Court(s)
Utilities Available Cable Available, Electricity Available, Natural Gas Available, Phone Available, Sewer Available, Water Available
Roof Type Composition
Building
Story One
Foundation Slab
Sewer Public Sewer
Level or Stories One
Construction Status Resale
Schools
Elementary Schools Clark Creek
Middle Schools Booth
High Schools Etowah
Others
Financing Conventional
Read Less Info
Want to know what your home might be worth? Contact us for a FREE valuation!

Our team is ready to help you sell your home for the highest possible price ASAP

© 2024 Georgia Multiple Listing Service. All Rights Reserved.

"My job is to find and attract mastery-based agents to the office, protect the culture, and make sure everyone is happy! "






