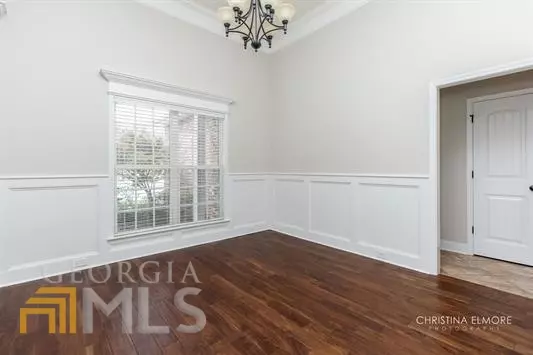Bought with Renae Anderson • Coldwell Banker Access Realty
$320,000
$315,000
1.6%For more information regarding the value of a property, please contact us for a free consultation.
4 Beds
3 Baths
2,135 SqFt
SOLD DATE : 09/07/2022
Key Details
Sold Price $320,000
Property Type Single Family Home
Sub Type Single Family Residence
Listing Status Sold
Purchase Type For Sale
Square Footage 2,135 sqft
Price per Sqft $149
Subdivision Kensington
MLS Listing ID 20059772
Sold Date 09/07/22
Style Ranch
Bedrooms 4
Full Baths 3
Construction Status Resale
HOA Fees $150
HOA Y/N Yes
Year Built 2010
Lot Size 9,583 Sqft
Property Description
GORGEOUS FULL BRICK, 1 STORY HOME BUILT WITH SUPERIOR QUALITY CONSTRUCTION LOCATED IN BEAUTIFUL KENSINGTON SUBDIVISION & ZONED FOR PRIME SCHOOL DISTRICT! This Elegant Home features FRESH PAINT THROUGHOUT, NEW CARPET & NEW STAINLESS STEEL APPLIANCES & offers Beautifully Landscaped Yard with Rocking Chair Front Porch & Freshly Painted Front Door leading into the Foyer with Gorgeous Hardwood Floors Open to the Formal Dining Room featuring Decorative Judges Panels & Moldings. Designer Coffered Ceiling & Fireplace accent the Great Room with a View of the Kitchen featuring Highly Desired Custom Cabinetry, Granite Countertops, Breakfast Bar, Pantry & Bright & Airy Breakfast Area. POPULAR SPLIT BEDROOM PLAN with Private Master Suite featuring Decorative Tray Ceiling & Gorgeous Master Bath Offering Dual Vanity, Custom Tile Shower, Whirlpool Tub & Large Walk In Closet. There are 2 Spacious Guest Bedrooms with Nice Closets that share Access to a Beautiful Guest Bath & One Additional Guest Bedroom with Access to Private Full Bath that could be a Guest Suite/Teen Suite/Office/Nursery etc. Large Laundry Room features Built In Cabinetry, Beautiful Tile Floors in Kitchen, Baths & Laundry & CARPET ONLY IN BEDROOMS. Relax on the Screened In Back Porch overlooking the Beautiful Backyard with Additional Brick Patio and Privacy Fence. Other Features Include Blinds, Sprinkler System, Gutters, & Exterior Access Door Leading from Garage to the Side of the Home for Easy Access when working in the Yard. Call Today to View This Gorgeous Home!
Location
State GA
County Houston
Rooms
Basement None
Main Level Bedrooms 4
Interior
Interior Features Tray Ceiling(s), Double Vanity, Separate Shower, Walk-In Closet(s), Master On Main Level, Split Bedroom Plan
Heating Electric, Central, Heat Pump
Cooling Electric, Central Air
Flooring Hardwood, Tile, Carpet
Fireplaces Number 1
Fireplaces Type Gas Log
Exterior
Exterior Feature Sprinkler System
Garage Attached, Garage Door Opener, Garage
Garage Spaces 2.0
Fence Privacy
Community Features Street Lights
Utilities Available Electricity Available, Water Available
Roof Type Composition
Building
Story One
Foundation Slab
Sewer Public Sewer
Level or Stories One
Structure Type Sprinkler System
Construction Status Resale
Schools
Elementary Schools Lake Joy Primary/Elementary
Middle Schools Feagin Mill
High Schools Houston County
Others
Acceptable Financing Conventional, FHA, VA Loan
Listing Terms Conventional, FHA, VA Loan
Financing VA
Read Less Info
Want to know what your home might be worth? Contact us for a FREE valuation!

Our team is ready to help you sell your home for the highest possible price ASAP

© 2024 Georgia Multiple Listing Service. All Rights Reserved.

"My job is to find and attract mastery-based agents to the office, protect the culture, and make sure everyone is happy! "






