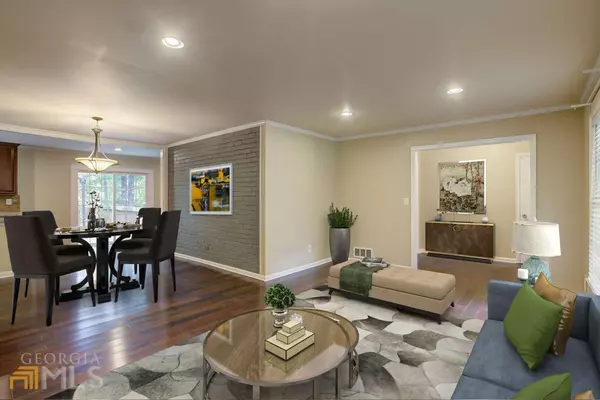$470,000
$499,900
6.0%For more information regarding the value of a property, please contact us for a free consultation.
3 Beds
2.5 Baths
1,865 SqFt
SOLD DATE : 09/06/2022
Key Details
Sold Price $470,000
Property Type Single Family Home
Sub Type Single Family Residence
Listing Status Sold
Purchase Type For Sale
Square Footage 1,865 sqft
Price per Sqft $252
Subdivision Andover Estates
MLS Listing ID 10075605
Sold Date 09/06/22
Style Brick 4 Side,Ranch,Traditional
Bedrooms 3
Full Baths 2
Half Baths 1
HOA Y/N No
Originating Board Georgia MLS 2
Year Built 1968
Annual Tax Amount $4,218
Tax Year 2021
Lot Size 0.300 Acres
Acres 0.3
Lot Dimensions 13068
Property Description
Terrific one-level living in a wonderful community! Great open floor plan -- kitchen has been renovated with granite counters and cabinetry, and is open to family room, dining room and living room. Fabulous renovated master suite has his-and-her closets, double vanity and huge shower! Additional two bedrooms share a sparkling Jack-and-Jill bathroom. BRAND NEW CARPET! FRESH PAINT! Lovely flat front yard with mature trees. Family room features large brick fireplace and built-in shelves, and sliding doors that open out onto a large, spacious deck overlooking the fenced backyard. Separate screened porch can be accessed from both the family room and the master bedroom. Large daylight basement is unfinished with door to backyard. New (1 year) HVAC and water heater, gutter guards installed! Convenient to Dunwoody and Perimeter work, shopping and dining, just a few minutes from Peachtree Corner's Forum! Easy access to 141 and 285. Optional swim/tennis club memberships available.
Location
State GA
County Dekalb
Rooms
Basement Daylight, Interior Entry, Exterior Entry, Partial
Dining Room Dining Rm/Living Rm Combo
Interior
Interior Features Bookcases, Double Vanity, Separate Shower, Master On Main Level
Heating Natural Gas, Forced Air
Cooling Ceiling Fan(s), Central Air
Flooring Carpet, Laminate
Fireplaces Number 1
Fireplaces Type Family Room, Masonry
Fireplace Yes
Appliance Gas Water Heater, Dishwasher, Disposal, Microwave, Oven/Range (Combo), Stainless Steel Appliance(s)
Laundry In Kitchen
Exterior
Parking Features Attached, Garage Door Opener, Garage, Kitchen Level
Garage Spaces 2.0
Fence Back Yard, Chain Link
Community Features Street Lights, Near Shopping
Utilities Available Underground Utilities, Cable Available, Sewer Connected, Electricity Available, Natural Gas Available, Phone Available, Water Available
View Y/N No
Roof Type Composition
Total Parking Spaces 2
Garage Yes
Private Pool No
Building
Lot Description Private
Faces From 141, take Tilly Mill north to Andover Drive on right. Home is on right. From Dunwoody Village, take Mount Vernon Rd to right on Tilly Mill, past Peeler Road, Andover Dr will be on left.
Sewer Public Sewer
Water Public
Structure Type Wood Siding,Brick
New Construction No
Schools
Elementary Schools Chesnut
Middle Schools Peachtree
High Schools Dunwoody
Others
HOA Fee Include None
Tax ID 18 355 02 026
Security Features Security System
Special Listing Condition Resale
Read Less Info
Want to know what your home might be worth? Contact us for a FREE valuation!

Our team is ready to help you sell your home for the highest possible price ASAP

© 2025 Georgia Multiple Listing Service. All Rights Reserved.
"My job is to find and attract mastery-based agents to the office, protect the culture, and make sure everyone is happy! "






