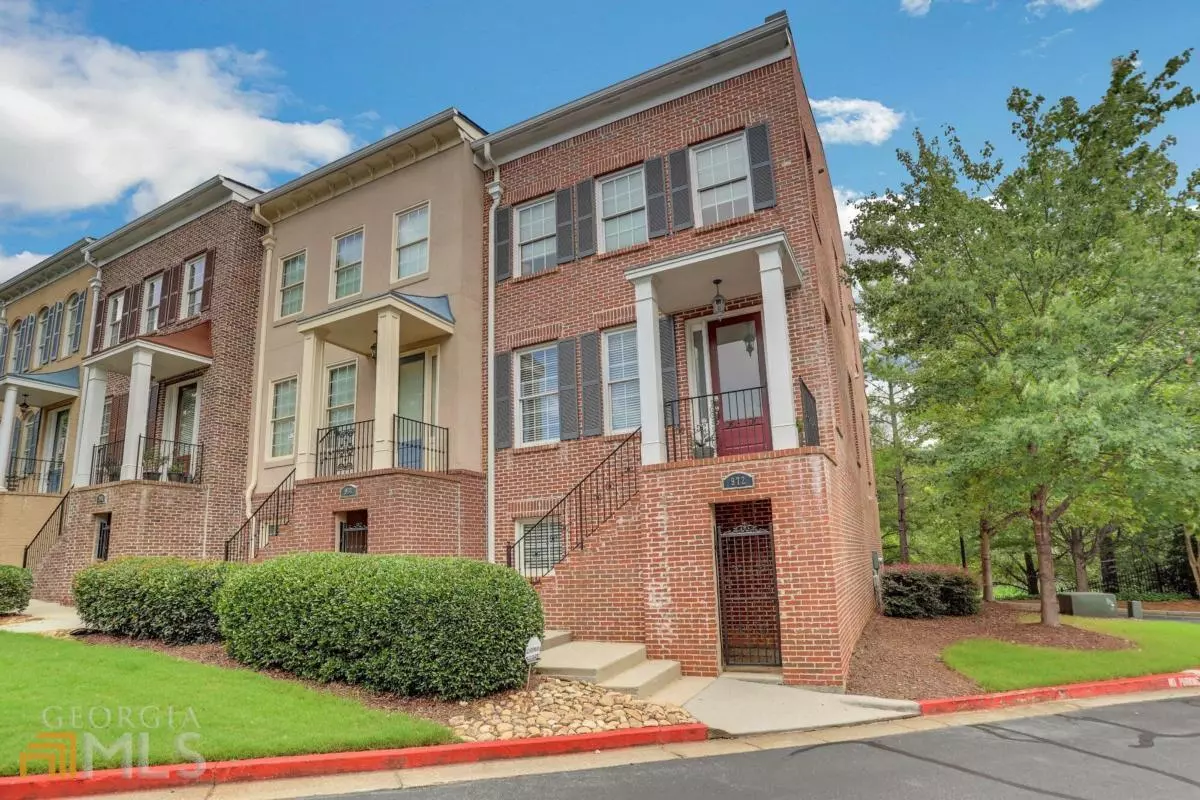$510,400
$486,000
5.0%For more information regarding the value of a property, please contact us for a free consultation.
3 Beds
3.5 Baths
2,308 Sqft Lot
SOLD DATE : 08/31/2022
Key Details
Sold Price $510,400
Property Type Townhouse
Sub Type Townhouse
Listing Status Sold
Purchase Type For Sale
Subdivision Dunwoody Row
MLS Listing ID 10078188
Sold Date 08/31/22
Style Brick Front
Bedrooms 3
Full Baths 3
Half Baths 1
HOA Fees $295
HOA Y/N Yes
Originating Board Georgia MLS 2
Year Built 2006
Annual Tax Amount $4,839
Tax Year 2021
Lot Size 2,308 Sqft
Acres 0.053
Lot Dimensions 2308.68
Property Description
Don't miss this corner unit, gorgeous Townhome located in one of prime Sandy Springs gated communities! It's perfectly situated walking distance from Home Depot, Costco, shopping, and Peachtree-Dunwoody with various restaurants & minutes from Perimeter Mall, Marta & the interstate. This three story home on a finished basement offers beautiful gleaming hardwoods & updated fixtures throughout. It also has a gourmet kitchen that opens to a family room leading to a private, screened-in back porch with storage closet so you'll never miss a beat when entertaining family & friends. The spacious primary suite offers amazing space for a sitting area to unwind, two separate closets, a spa-like bath with double vanities, large shower, and separate whirlpool tub. Retreat to the finished basement with full bathroom that can be utilized as a bedroom, office, workout room, or theater...the options are limitless. With so many conveniences walking distance and minutes away, this could be the perfect place to call home.
Location
State GA
County Fulton
Rooms
Basement Finished Bath, Finished, Full
Dining Room Seats 12+
Interior
Interior Features Bookcases, Double Vanity, Other, Separate Shower, Tile Bath, Walk-In Closet(s), Roommate Plan
Heating Natural Gas, Central, Forced Air, Zoned
Cooling Ceiling Fan(s), Central Air, Zoned
Flooring Hardwood, Tile, Carpet
Fireplaces Number 1
Fireplaces Type Factory Built
Equipment Electric Air Filter
Fireplace Yes
Appliance Dryer, Washer, Cooktop, Dishwasher, Double Oven, Disposal, Microwave, Oven, Refrigerator
Laundry Upper Level
Exterior
Exterior Feature Balcony
Parking Features Attached, Garage Door Opener, Garage, Side/Rear Entrance
Garage Spaces 4.0
Community Features Gated, Sidewalks, Street Lights, Near Public Transport, Walk To Schools, Near Shopping
Utilities Available Cable Available, Electricity Available, Natural Gas Available, Sewer Available, Water Available
View Y/N No
Roof Type Other
Total Parking Spaces 4
Garage Yes
Private Pool No
Building
Lot Description Corner Lot
Faces Use GPS
Sewer Public Sewer
Water Public
Structure Type Brick
New Construction No
Schools
Elementary Schools High Point
Middle Schools Ridgeview
High Schools Riverwood
Others
HOA Fee Include Maintenance Structure,Maintenance Grounds,Reserve Fund,Water
Tax ID 17 0019 LL1838
Security Features Smoke Detector(s),Key Card Entry
Acceptable Financing Cash, Conventional, FHA
Listing Terms Cash, Conventional, FHA
Special Listing Condition Resale
Read Less Info
Want to know what your home might be worth? Contact us for a FREE valuation!

Our team is ready to help you sell your home for the highest possible price ASAP

© 2025 Georgia Multiple Listing Service. All Rights Reserved.
"My job is to find and attract mastery-based agents to the office, protect the culture, and make sure everyone is happy! "






