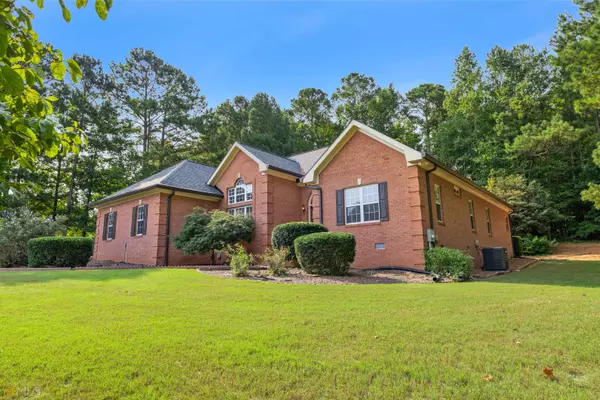$420,000
$420,000
For more information regarding the value of a property, please contact us for a free consultation.
4 Beds
3 Baths
2,663 SqFt
SOLD DATE : 08/31/2022
Key Details
Sold Price $420,000
Property Type Single Family Home
Sub Type Single Family Residence
Listing Status Sold
Purchase Type For Sale
Square Footage 2,663 sqft
Price per Sqft $157
Subdivision Heritage Ridge
MLS Listing ID 10077843
Sold Date 08/31/22
Style Brick 4 Side,Ranch,Traditional
Bedrooms 4
Full Baths 3
HOA Fees $144
HOA Y/N Yes
Originating Board Georgia MLS 2
Year Built 1998
Annual Tax Amount $1,247
Tax Year 2022
Lot Size 0.748 Acres
Acres 0.748
Lot Dimensions 32582.88
Property Sub-Type Single Family Residence
Property Description
Impeccably maintained, 4 sided brick, spacious ranch located in the picturesque Heritage Ridge neighborhood. This classic, freshly painted home has 2 living spaces, a large kitchen overlooking the family room with a gas fireplace, a breakfast nook and a formal dining room. Step outside to the oversize, freshly maintained and painted deck to enjoy the peace and quite of the neighborhood. This home is ready to go with a new roof (2020), new HVAC (July 2022), new hot water heater (2020), Interior Paint (July 2022) and new kitchen refrigerator (2021). Close proximity of Hartsfield International Airport, Shadowbox and Trilith Studios, City of Atlanta, Atlanta Motor Speedway, Parks and Schools makes this a prime location home! Showings start 8/4/2022.
Location
State GA
County Henry
Rooms
Basement None
Interior
Interior Features Double Vanity, Master On Main Level, Tray Ceiling(s), Walk-In Closet(s)
Heating Central, Hot Water
Cooling Ceiling Fan(s), Central Air
Flooring Hardwood, Laminate
Fireplaces Number 1
Fireplaces Type Family Room, Gas Log
Fireplace Yes
Appliance Dishwasher, Disposal, Refrigerator
Laundry Other
Exterior
Exterior Feature Garden
Parking Features Garage, Garage Door Opener, Kitchen Level, Side/Rear Entrance
Community Features None
Utilities Available Cable Available, Electricity Available, Natural Gas Available, Phone Available, Water Available
View Y/N No
Roof Type Composition
Garage Yes
Private Pool No
Building
Lot Description Private
Faces GPS.
Sewer Septic Tank
Water Public
Structure Type Other
New Construction No
Schools
Elementary Schools Pates Creek
Middle Schools Dutchtown
High Schools Dutchtown
Others
HOA Fee Include Other
Tax ID 015B01018000
Security Features Smoke Detector(s)
Acceptable Financing Cash, Conventional, VA Loan
Listing Terms Cash, Conventional, VA Loan
Special Listing Condition Resale
Read Less Info
Want to know what your home might be worth? Contact us for a FREE valuation!

Our team is ready to help you sell your home for the highest possible price ASAP

© 2025 Georgia Multiple Listing Service. All Rights Reserved.
"My job is to find and attract mastery-based agents to the office, protect the culture, and make sure everyone is happy! "






