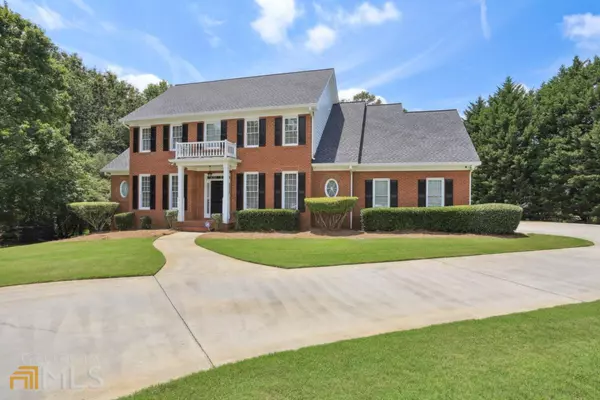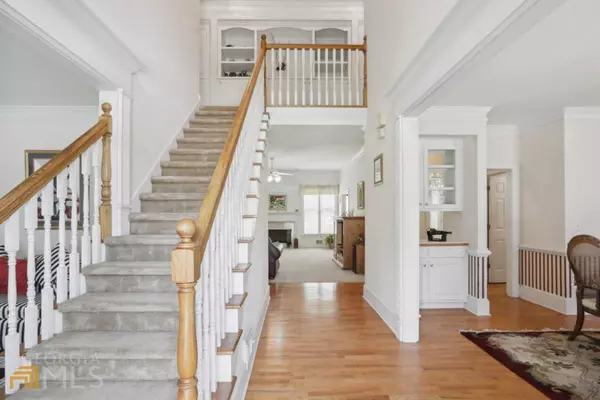$450,000
$500,000
10.0%For more information regarding the value of a property, please contact us for a free consultation.
5 Beds
4.5 Baths
4,482 SqFt
SOLD DATE : 08/30/2022
Key Details
Sold Price $450,000
Property Type Single Family Home
Sub Type Single Family Residence
Listing Status Sold
Purchase Type For Sale
Square Footage 4,482 sqft
Price per Sqft $100
Subdivision Lambeth Estates
MLS Listing ID 10073666
Sold Date 08/30/22
Style Brick Front,Traditional
Bedrooms 5
Full Baths 4
Half Baths 1
HOA Fees $45
HOA Y/N Yes
Originating Board Georgia MLS 2
Year Built 1997
Annual Tax Amount $3,055
Tax Year 2021
Lot Size 0.660 Acres
Acres 0.66
Lot Dimensions 28749.6
Property Sub-Type Single Family Residence
Property Description
Welcome to this fabulous estate in the sought after Lambeth Estates community. This home sits on a large, beautiful lot in a quiet, well manicured cul-de-sac. Upon stepping in the front door, you will enter into a 2-story foyer with views to the living room, dining room and family room. The kitchen features white cabinets breakfast nook and separate dining room. The owner's suite on main level features trey ceilings, walk-in closet, and a beautiful bathroom with separate tub and shower and his/hers vanities. Upstairs you will find beautiful built-in shelving in the hallway, one private suite and two bedrooms adjoined by a Jack-and-Jill bathroom layout. The completely finished basement includes tile flooring throughout, a bedroom, full bathroom, and access to the backyard with an extended concrete patio perfect for entertaining. It includes a 1 year old roof and 2 year old HVAC system. Just a few minutes away from shopping, dining, entertaining, and I-20. OPEN HOUSE SAT 7/24 and SUN 7/25 from 12PM-3PM.
Location
State GA
County Rockdale
Rooms
Basement Finished Bath, Interior Entry, Exterior Entry, Finished, Full
Dining Room Separate Room
Interior
Interior Features Bookcases, Tray Ceiling(s), Double Vanity, Entrance Foyer, Separate Shower, Tile Bath, Walk-In Closet(s), Master On Main Level
Heating Natural Gas, Central, Hot Water
Cooling Ceiling Fan(s), Central Air
Flooring Hardwood, Tile, Carpet
Fireplaces Number 1
Fireplaces Type Family Room, Gas Starter
Fireplace Yes
Appliance Cooktop, Dishwasher, Disposal, Microwave, Oven, Refrigerator
Laundry Common Area, In Hall
Exterior
Parking Features Garage Door Opener, Garage, Kitchen Level, Side/Rear Entrance
Garage Spaces 3.0
Community Features None
Utilities Available None
View Y/N No
Roof Type Composition
Total Parking Spaces 3
Garage Yes
Private Pool No
Building
Lot Description Cul-De-Sac
Faces TAKE I-20 E to exit 82 for GA-20 S/GA-138 W. Turn right and make first left at light onto Old Salem Road SE. Turn right onto Lambeth Way SE. Turn left onto Thames Drive SE. Turn left onto Dartmoor Lane SE. House will be in middle of cul-de-sac.
Sewer Septic Tank
Water Public
Structure Type Vinyl Siding
New Construction No
Schools
Elementary Schools Flat Shoals
Middle Schools Memorial
High Schools Salem
Others
HOA Fee Include Maintenance Grounds
Tax ID 076A020112
Security Features Security System
Acceptable Financing Cash, Conventional, FHA, VA Loan
Listing Terms Cash, Conventional, FHA, VA Loan
Special Listing Condition Resale
Read Less Info
Want to know what your home might be worth? Contact us for a FREE valuation!

Our team is ready to help you sell your home for the highest possible price ASAP

© 2025 Georgia Multiple Listing Service. All Rights Reserved.
"My job is to find and attract mastery-based agents to the office, protect the culture, and make sure everyone is happy! "






