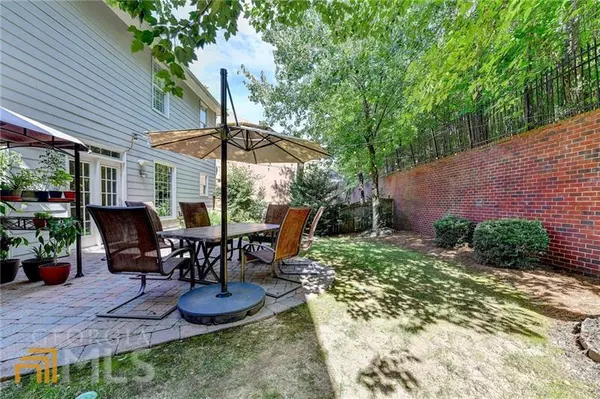$675,500
$699,000
3.4%For more information regarding the value of a property, please contact us for a free consultation.
3 Beds
2.5 Baths
3,123 SqFt
SOLD DATE : 08/29/2022
Key Details
Sold Price $675,500
Property Type Single Family Home
Sub Type Single Family Residence
Listing Status Sold
Purchase Type For Sale
Square Footage 3,123 sqft
Price per Sqft $216
Subdivision Ashworth
MLS Listing ID 10071182
Sold Date 08/29/22
Style Brick 3 Side,Traditional
Bedrooms 3
Full Baths 2
Half Baths 1
HOA Fees $1,160
HOA Y/N Yes
Originating Board Georgia MLS 2
Year Built 2001
Annual Tax Amount $5,717
Tax Year 2021
Lot Size 8,712 Sqft
Acres 0.2
Lot Dimensions 8712
Property Description
One of the largest floorplans in the highly south after, gated Ashworth community where every space is maximized for living large. From the grand dining room and dramatic great room, primary retreat with French doors leading to a sitting room or office space...A+ home and location. Located in the heart of Dunwoody you can easily walk to shops and restaurants. Fantastic open floorplan with upscale finishes throughout. Main level: welcoming foyer opens to office with French doors, formal dining and gorgeous family room with coffer ceiling and custom built-ins, fully updated powder room. Chef's kitchen with double ovens, gas cooktop and views to the private, fenced backyard. Plantation shutters on many of the windows. Upstairs: oversized master retreat with double tray ceiling and another office/sitting room complete with French Doors. Two walk-in closets and a master spa bath that you will fall in love with—Carrera marble floors and counter tops and a free-standing soaking tub. Two additional large bedrooms share a Jack & Jill bathroom. Minutes to Dunwoody Village shops, restaurants, I-285, GA 400, Perimeter Mall and High Street Venue. Your have it all home awaits!
Location
State GA
County Dekalb
Rooms
Basement None
Interior
Interior Features Bookcases, Tray Ceiling(s), Double Vanity
Heating Natural Gas, Forced Air, Zoned
Cooling Ceiling Fan(s), Central Air
Flooring Hardwood, Tile, Carpet
Fireplaces Number 1
Fireplaces Type Family Room, Gas Starter, Gas Log
Fireplace Yes
Appliance Gas Water Heater, Dishwasher, Double Oven, Disposal, Microwave
Laundry Upper Level
Exterior
Parking Features Attached, Garage Door Opener, Garage, Kitchen Level
Garage Spaces 2.0
Fence Fenced, Back Yard, Privacy
Community Features Gated, Sidewalks, Street Lights, Near Shopping
Utilities Available Underground Utilities, Cable Available, Electricity Available, High Speed Internet, Natural Gas Available, Phone Available, Water Available
Waterfront Description No Dock Or Boathouse
View Y/N No
Roof Type Composition
Total Parking Spaces 2
Garage Yes
Private Pool No
Building
Lot Description Level, Private
Faces GPS works. From 285, Exit North on Ashford-Dunwoody Rd, R on Ashford Center Pkwy, Ashworth Subdivision on Left. Enter Gate, L on Village Terrace Ct, R on Village Terrace Dr, L on Dunwoody Terrace Cove, R on Dunwoody Village Dr
Foundation Slab
Sewer Public Sewer
Water Public
Structure Type Other
New Construction No
Schools
Elementary Schools Dunwoody
Middle Schools Peachtree
High Schools Dunwoody
Others
HOA Fee Include Other
Tax ID 18 363 08 042
Security Features Security System,Smoke Detector(s)
Special Listing Condition Resale
Read Less Info
Want to know what your home might be worth? Contact us for a FREE valuation!

Our team is ready to help you sell your home for the highest possible price ASAP

© 2025 Georgia Multiple Listing Service. All Rights Reserved.
"My job is to find and attract mastery-based agents to the office, protect the culture, and make sure everyone is happy! "






