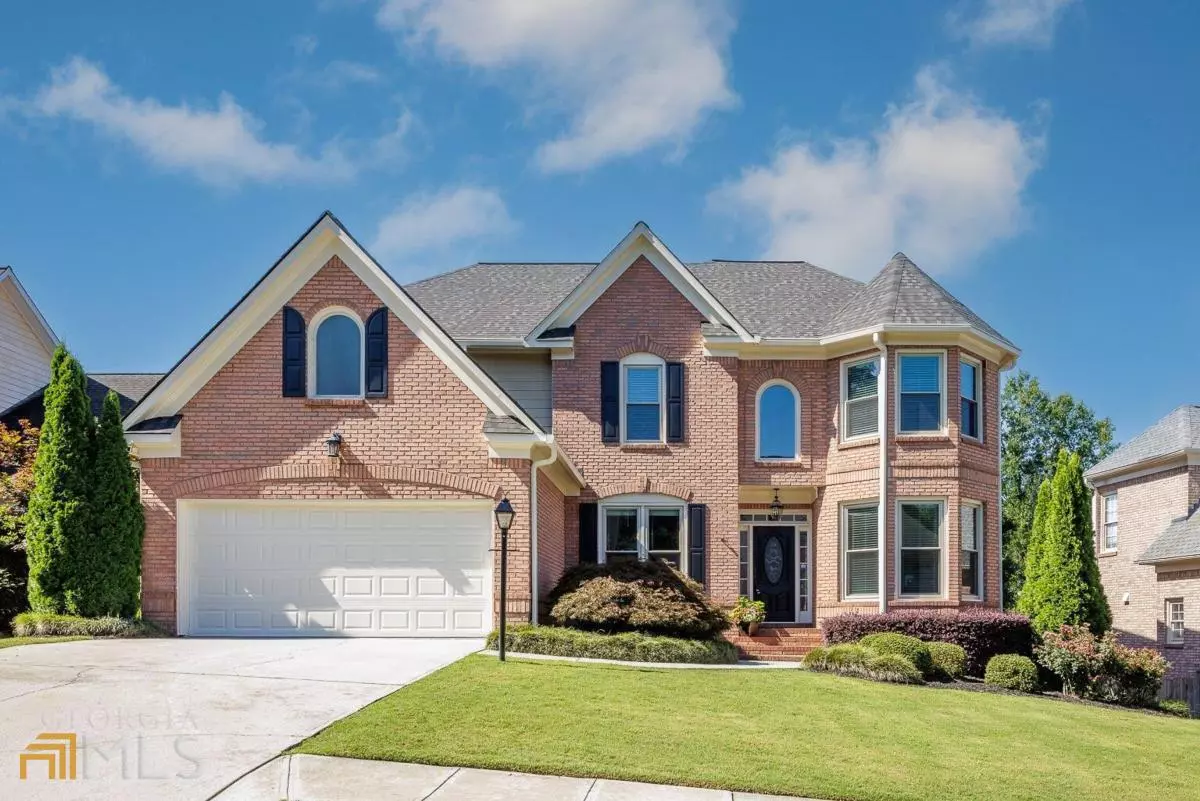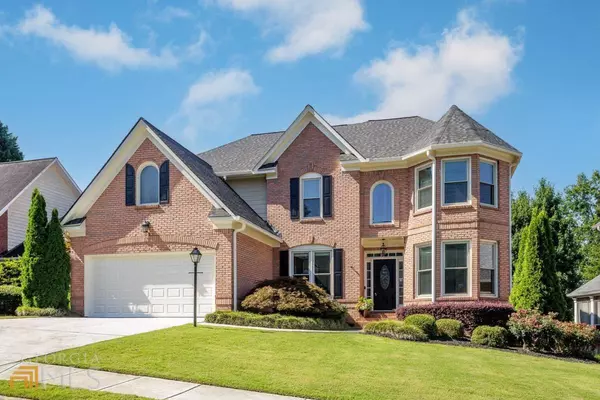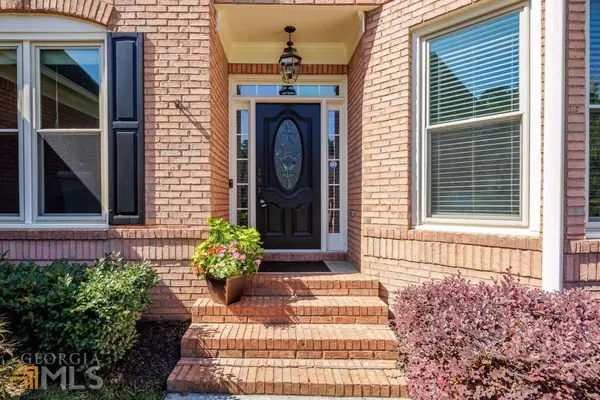$910,000
$895,000
1.7%For more information regarding the value of a property, please contact us for a free consultation.
6 Beds
5 Baths
2,950 SqFt
SOLD DATE : 08/26/2022
Key Details
Sold Price $910,000
Property Type Single Family Home
Sub Type Single Family Residence
Listing Status Sold
Purchase Type For Sale
Square Footage 2,950 sqft
Price per Sqft $308
Subdivision Ashford Chase
MLS Listing ID 10071874
Sold Date 08/26/22
Style Brick 3 Side,Traditional
Bedrooms 6
Full Baths 5
HOA Fees $630
HOA Y/N Yes
Originating Board Georgia MLS 2
Year Built 1995
Annual Tax Amount $6,450
Tax Year 2021
Lot Size 8,712 Sqft
Acres 0.2
Lot Dimensions 8712
Property Description
Finally....large brick beauty available in the amazing Ashford Chase subdivision. The desirable Hartford floorplan checks all the boxes! Upon entrance into your new home, you are greeted by a two-story foyer. To the left is an inviting, spacious dining room and to the right is a bedroom (on the main!) that can be used as an office. This light bright and airy floorplan has a two-story great room with a gorgeous stone fireplace, separate living room and full bathroom on the main. The kitchen will be the heartbeat of your home with an island, gas cooktop, double ovens and a huge pantry. The lovely white cabinets are elegantly contrasted with beautiful exotic leathered Brazilian granite. Kitchen opens to great room and breakfast room. Off the breakfast room is a peaceful screened in patio with Trex flooring. You will never have to sand or stain these floors. This space offers a wonderful entertaining area with room on the adjoining deck for an extra-large grill. Lush, large and level backyard with thick well maintained Zoysia lawn. The yard also has an apple tree, blueberry and blackberry bushes, and a raised garden bed that takes full advantage of the sun this yard receives. There is also a dog run that can be used for a fun game area if you don't have a dog. Upstairs features a grand master suite with trey ceilings and a completely renovated spa like marble master bathroom with deluxe shower system, 6ft Resin free-standing soaking tub and a custom closet system. Three secondary bedrooms includes an ensuite bedroom featuring a walk-in closet and an updated bathroom, while the other 2 secondary bedrooms also have large closets and share a Jack and Jill bathroom. Fabulous, fully finished basement has a bedroom and an updated bathroom as well as room for a gym, theater, 2nd office, kids' hangout, man-cave, game room and storage. Let me emphasize that there is NO carpet in this home. Virginia hand scraped hardwood floors on main and top levels, and LVP flooring in the basement. Well loved and cared for.... the home has new high-end windows with lifetime warranty transferable to new owners, tankless water heater, sprinkler system (front and back), and a new roof (2019). BUT WAIT...THERE'S MORE... the community has streetlights, sidewalks, swim/tennis/playground and the best location Dunwoody has to offer. You are 5 minutes from I-285, GA-400, perimeter mall, all major shops, tons of restaurants and MARTA.
Location
State GA
County Dekalb
Rooms
Basement Finished Bath, Daylight, Interior Entry, Exterior Entry, Finished, Full
Interior
Interior Features Vaulted Ceiling(s), High Ceilings, Double Vanity, Other, Walk-In Closet(s)
Heating Natural Gas, Electric
Cooling Ceiling Fan(s), Central Air
Flooring Hardwood, Other
Fireplaces Number 1
Fireplaces Type Family Room, Gas Starter, Gas Log
Fireplace Yes
Appliance Tankless Water Heater, Gas Water Heater, Dishwasher, Double Oven, Disposal, Microwave, Refrigerator
Laundry In Kitchen
Exterior
Exterior Feature Garden, Other
Parking Features Attached, Garage Door Opener, Garage, Kitchen Level
Fence Back Yard, Privacy, Wood
Community Features Park, Playground, Pool, Sidewalks, Street Lights, Tennis Court(s), Near Public Transport, Walk To Schools, Near Shopping
Utilities Available Underground Utilities, Cable Available, Electricity Available, Natural Gas Available, Sewer Available, Water Available
Waterfront Description No Dock Or Boathouse
View Y/N No
Roof Type Composition
Garage Yes
Private Pool No
Building
Lot Description Level
Faces From I-285 go north on Ashford Dunwoody Road ~ 1 mile outside Perimeter. Turn Right at light on Valley View Road. Turn right into Ashford Chase Subdivision/ Ashford Club Drive. Home is 2 houses from the center of the cul-de-sac.
Sewer Public Sewer
Water Public
Structure Type Brick
New Construction No
Schools
Elementary Schools Dunwoody
Middle Schools Peachtree
High Schools Dunwoody
Others
HOA Fee Include Maintenance Grounds,Reserve Fund,Swimming,Tennis
Tax ID 18 350 01 080
Security Features Security System,Carbon Monoxide Detector(s)
Acceptable Financing Cash, Conventional, FHA
Listing Terms Cash, Conventional, FHA
Special Listing Condition Resale
Read Less Info
Want to know what your home might be worth? Contact us for a FREE valuation!

Our team is ready to help you sell your home for the highest possible price ASAP

© 2025 Georgia Multiple Listing Service. All Rights Reserved.
"My job is to find and attract mastery-based agents to the office, protect the culture, and make sure everyone is happy! "






