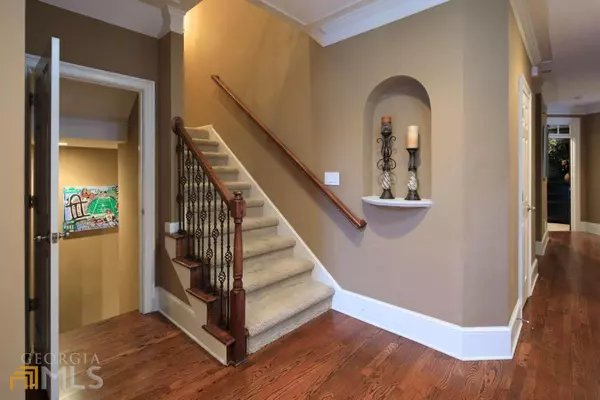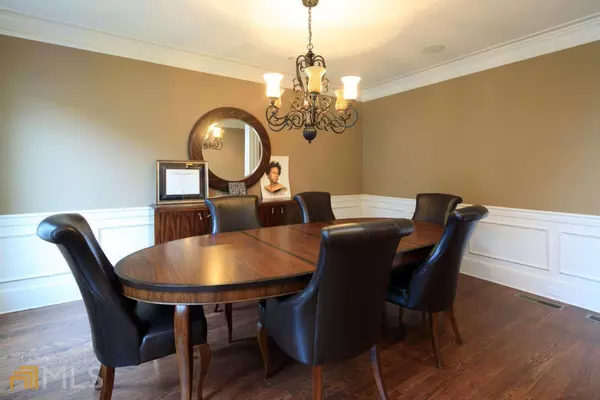$635,000
$675,000
5.9%For more information regarding the value of a property, please contact us for a free consultation.
5 Beds
4.5 Baths
2,395 Sqft Lot
SOLD DATE : 08/15/2022
Key Details
Sold Price $635,000
Property Type Townhouse
Sub Type Townhouse
Listing Status Sold
Purchase Type For Sale
Subdivision The Cove At Vining Estates
MLS Listing ID 10066276
Sold Date 08/15/22
Style Brick 4 Side
Bedrooms 5
Full Baths 4
Half Baths 1
HOA Fees $335
HOA Y/N Yes
Originating Board Georgia MLS 2
Year Built 2005
Annual Tax Amount $4,812
Tax Year 2021
Lot Size 2,395 Sqft
Acres 0.055
Lot Dimensions 2395.8
Property Description
John Wieland townhome in the gated community of The Cove at Vinings Estates. One of the largest, if not the largest floorplan in the neighborhood. It truly feels more like a single-family home. So many custom builder upgrades including home theater and home sauna. The main level features hardwood floors, formal dining room, eat-in chefCOs kitchen with island and incredible 2 story great room. Huge Master on upstairs with spa like bath with separate shower, jetted tub and double vanities. In addition to the 3 large bedrooms, youCOll find a large landing area (great flex space). Full finished Basement that features a home theater, custom sauna, game room, and bar. Enjoy resort-like amenities of neighboring Vinings Estates including 3 pools, tennis courts & clubhouse as well as a fitness center, basketball court and playground. Easy access to I-285 makes it convenient to Atlanta, historic Vinings, the Silver Comet Trail, and much more. Sent from my iPhone Contacts
Location
State GA
County Cobb
Rooms
Basement Finished Bath, Daylight, Interior Entry, Exterior Entry, Finished, Full
Dining Room Seats 12+
Interior
Interior Features Tray Ceiling(s), Vaulted Ceiling(s), Sauna, Walk-In Closet(s), Wet Bar
Heating Natural Gas, Zoned, Hot Water
Cooling Ceiling Fan(s), Zoned
Flooring Hardwood, Carpet, Stone
Fireplaces Number 1
Fireplaces Type Family Room
Equipment Home Theater
Fireplace Yes
Appliance Dishwasher, Double Oven, Disposal
Laundry Upper Level
Exterior
Parking Features Garage Door Opener, Garage
Community Features Gated, Street Lights, Tennis Court(s)
Utilities Available Underground Utilities, Cable Available, Electricity Available, Natural Gas Available, Phone Available, Sewer Available, Water Available
View Y/N Yes
View Seasonal View
Roof Type Composition
Garage Yes
Private Pool No
Building
Lot Description Private
Faces GPS
Sewer Public Sewer
Water Public
Structure Type Brick
New Construction No
Schools
Elementary Schools Nickajack
Middle Schools Griffin
High Schools Campbell
Others
HOA Fee Include Maintenance Grounds
Tax ID 17039100500
Security Features Gated Community
Special Listing Condition Resale
Read Less Info
Want to know what your home might be worth? Contact us for a FREE valuation!

Our team is ready to help you sell your home for the highest possible price ASAP

© 2025 Georgia Multiple Listing Service. All Rights Reserved.
"My job is to find and attract mastery-based agents to the office, protect the culture, and make sure everyone is happy! "






