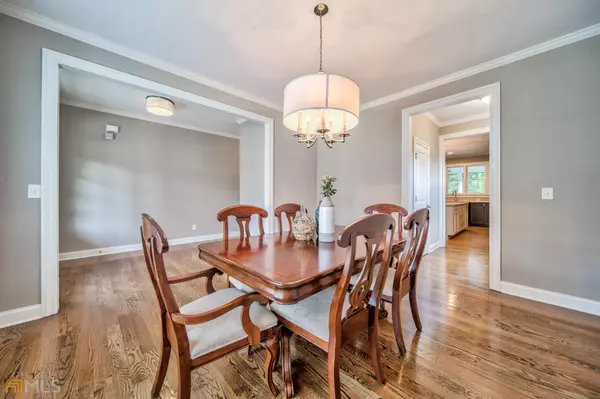$595,000
$599,950
0.8%For more information regarding the value of a property, please contact us for a free consultation.
5 Beds
4.5 Baths
3,762 SqFt
SOLD DATE : 08/17/2022
Key Details
Sold Price $595,000
Property Type Single Family Home
Sub Type Single Family Residence
Listing Status Sold
Purchase Type For Sale
Square Footage 3,762 sqft
Price per Sqft $158
Subdivision Oakhurst
MLS Listing ID 10062380
Sold Date 08/17/22
Style Traditional
Bedrooms 5
Full Baths 4
Half Baths 1
HOA Fees $1,320
HOA Y/N Yes
Originating Board Georgia MLS 2
Year Built 2014
Annual Tax Amount $4,399
Tax Year 2021
Lot Size 8,276 Sqft
Acres 0.19
Lot Dimensions 8276.4
Property Description
HOT Woodstock location & just minutes to all that downtown Woodstock has to offer. Open and bright floor plan with plenty of space to grow into. From the moment you walk in you will appreciate the freshly painted interior, ample space on the main level which includes hardwoods throughout the main floor, rear living room, HUGE kitchen area with eat-in island / tons of countertop space / volumes of cabinet storage, large walk in pantry, butler's pantry, separate dining room, powder room, screened porch overlooking the rear backyard and woods. Upon going upstairs you will notice the new carpet, spacious owner's suite / owner's bathroom has separate soaking tub / separate tile walk in shower / large walk in closet, one of the secondary bedrooms has a private bath. Head downstairs to the finished terrace level for additional play and entertainment area. You will also find the 5th bedroom or office area along with the 4th bathroom, secret play area under the stairs and storage areas. The backyard is fenced and has stairs to the upper deck making it easy to move about. Oakhurst is situated in a quiet location but extremely close to all the excitement of downtown Woodstock, The Outlet Shoppes at Atlanta, Costco, grocery stores and much more. Easy access to I-575.
Location
State GA
County Cherokee
Rooms
Basement Finished Bath, Concrete, Daylight, Interior Entry, Exterior Entry, Finished, Full
Dining Room Separate Room
Interior
Interior Features Tray Ceiling(s), High Ceilings, Double Vanity, Soaking Tub, Separate Shower, Walk-In Closet(s), Roommate Plan
Heating Natural Gas, Central, Forced Air
Cooling Ceiling Fan(s), Central Air, Zoned
Flooring Hardwood, Tile, Carpet
Fireplaces Number 1
Fireplaces Type Family Room, Factory Built, Gas Starter, Gas Log
Fireplace Yes
Appliance Gas Water Heater, Dishwasher, Disposal, Microwave
Laundry Upper Level
Exterior
Parking Features Garage Door Opener, Garage
Fence Fenced, Back Yard
Community Features Clubhouse, Playground, Pool, Sidewalks, Street Lights, Walk To Schools, Near Shopping
Utilities Available Underground Utilities, Cable Available, Electricity Available, High Speed Internet, Natural Gas Available, Phone Available, Sewer Available, Water Available
View Y/N No
Roof Type Composition
Garage Yes
Private Pool No
Building
Lot Description None
Faces 575N to x7 (Woodstock / Hwy 92). Turn RT to Hwy 92 and go 2.5 miles & turn LT onto Neese Rd. Drive .5 miles & turn LT into Oakhurst subdivision. Stay on Grand Oaks Dr. 1766 Grand Oaks Dr will be on your RT.
Sewer Public Sewer
Water Public
Structure Type Stone
New Construction No
Schools
Elementary Schools Little River Primary/Elementar
Middle Schools Mill Creek
High Schools River Ridge
Others
HOA Fee Include Reserve Fund
Tax ID 15N18R 067
Security Features Smoke Detector(s)
Acceptable Financing Cash, Conventional, FHA, VA Loan
Listing Terms Cash, Conventional, FHA, VA Loan
Special Listing Condition Resale
Read Less Info
Want to know what your home might be worth? Contact us for a FREE valuation!

Our team is ready to help you sell your home for the highest possible price ASAP

© 2025 Georgia Multiple Listing Service. All Rights Reserved.
"My job is to find and attract mastery-based agents to the office, protect the culture, and make sure everyone is happy! "






