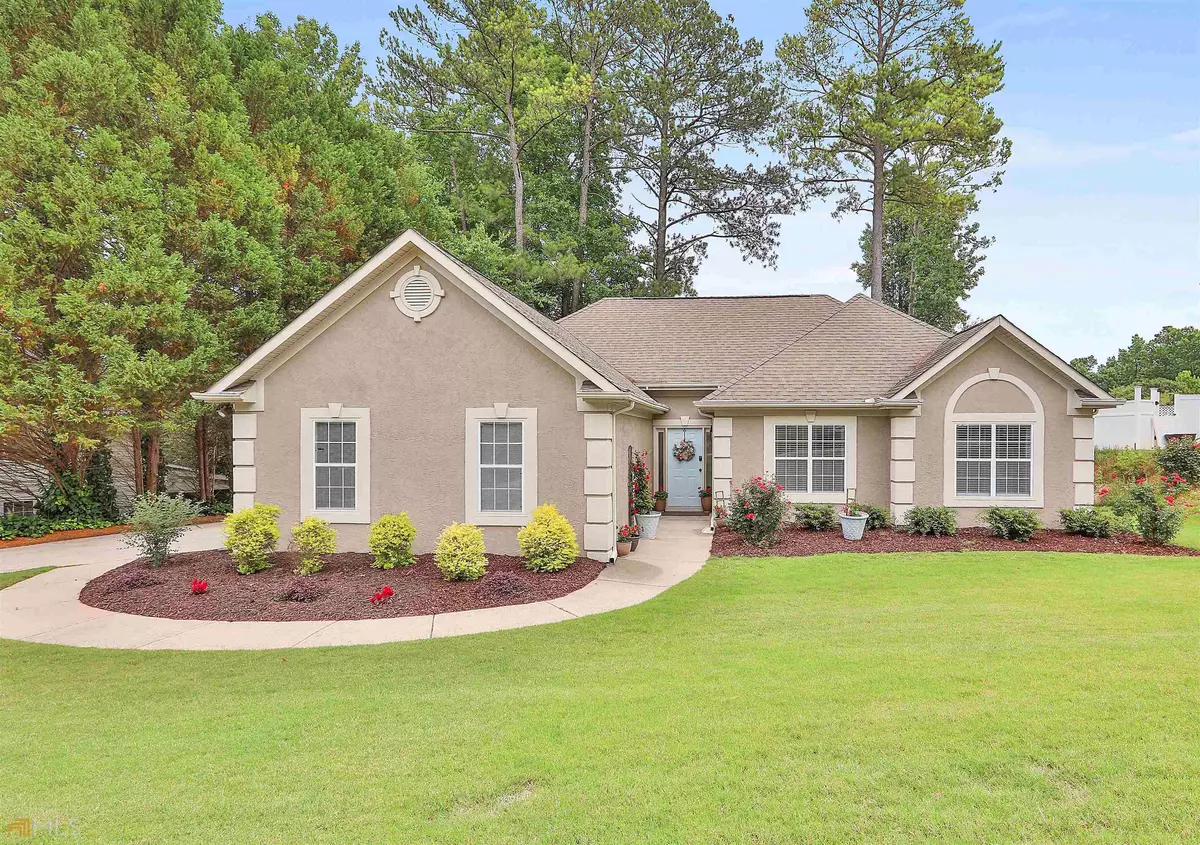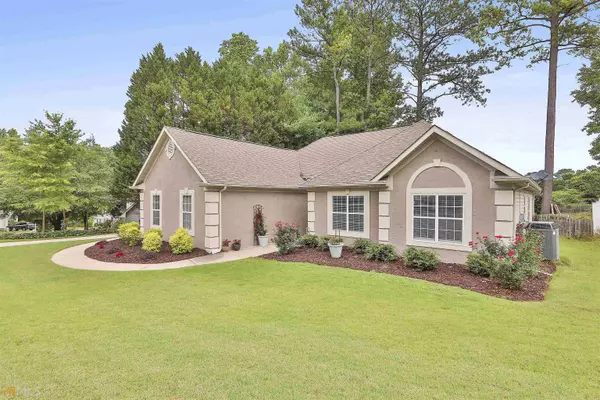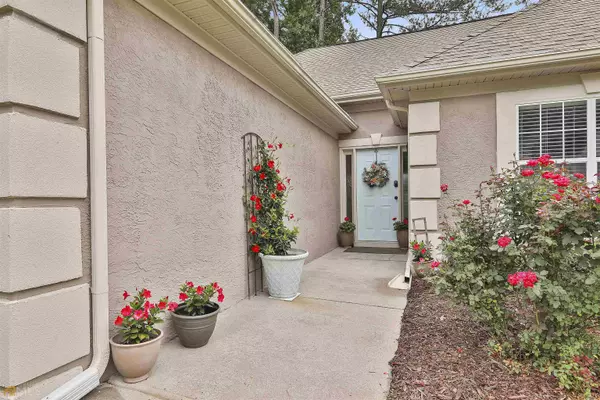$420,000
$398,500
5.4%For more information regarding the value of a property, please contact us for a free consultation.
3 Beds
2 Baths
1,731 SqFt
SOLD DATE : 08/09/2022
Key Details
Sold Price $420,000
Property Type Single Family Home
Sub Type Single Family Residence
Listing Status Sold
Purchase Type For Sale
Square Footage 1,731 sqft
Price per Sqft $242
Subdivision Belvedere
MLS Listing ID 20048424
Sold Date 08/09/22
Style Ranch
Bedrooms 3
Full Baths 2
HOA Y/N No
Originating Board Georgia MLS 2
Year Built 1995
Annual Tax Amount $3,467
Tax Year 2021
Lot Size 0.330 Acres
Acres 0.33
Lot Dimensions 14374.8
Property Description
FANTASTIC RANCH IN KEDRON VILLAGE, CONVENIENTLY LOCATED IN NORTH PEACHTREE CITY CLOSE TO EVERYTHING + TOP SCHOOL DISTRICT! This AMAZING open plan features lovely neutral decor, designer touches throughout, wide plank hardwood floors, and huge fenced rear yard! Stunning vaulted great room is wide open to spacious dining room and office or computer center! You will love the updated kitchen equipped with granite, stainless appliances, subway backsplash and tile floor. The owner's suite is enhanced by a trey ceiling plus gorgeous spa bath featuring a raised granite vanity, soaking tub, and decorator tile shower complete with frameless door! Two more spacious bedrooms + additional granite bath too. Relax on the extended patio while the kids play in the fenced rear yard... nothing left to do but move in and enjoy the Peachtree City lifestyle! CONNECTED TO 100 MILES OF CART PATHS WITH QUICK ACCESS TO SHOPPING, RESTAURANTS, PINEWOOD STUDIOS, INTERNATIONAL AIRPORT, AND I-85! WOW!
Location
State GA
County Fayette
Rooms
Basement None
Dining Room Separate Room
Interior
Interior Features Tray Ceiling(s), Vaulted Ceiling(s), High Ceilings, Soaking Tub, Separate Shower, Walk-In Closet(s), Master On Main Level
Heating Natural Gas, Central, Forced Air
Cooling Electric, Ceiling Fan(s), Central Air
Flooring Hardwood, Tile
Fireplaces Number 1
Fireplaces Type Factory Built, Gas Starter
Equipment Satellite Dish
Fireplace Yes
Appliance Gas Water Heater, Dishwasher, Disposal, Oven/Range (Combo), Refrigerator, Stainless Steel Appliance(s)
Laundry Mud Room
Exterior
Parking Features Attached, Garage Door Opener, Garage, Side/Rear Entrance, Storage
Garage Spaces 2.0
Fence Fenced, Back Yard, Wood
Community Features Street Lights, Walk To Schools, Near Shopping
Utilities Available Underground Utilities, Cable Available, Sewer Connected, Electricity Available, High Speed Internet, Natural Gas Available
View Y/N No
Roof Type Composition
Total Parking Spaces 2
Garage Yes
Private Pool No
Building
Lot Description Greenbelt, Level
Faces From Hwy 54 take Hwy 74 north, left on Kedron Drive north (at light), right into Belvedere subdivision, take 1st left on Vendella Circle***THANKS FOR SHOWING!***
Sewer Public Sewer
Water Public
Structure Type Vinyl Siding
New Construction No
Schools
Elementary Schools Kedron
Middle Schools Booth
High Schools Mcintosh
Others
HOA Fee Include None
Tax ID 073512035
Acceptable Financing 1031 Exchange, Cash, Conventional, FHA, VA Loan
Listing Terms 1031 Exchange, Cash, Conventional, FHA, VA Loan
Special Listing Condition Updated/Remodeled
Read Less Info
Want to know what your home might be worth? Contact us for a FREE valuation!

Our team is ready to help you sell your home for the highest possible price ASAP

© 2025 Georgia Multiple Listing Service. All Rights Reserved.
"My job is to find and attract mastery-based agents to the office, protect the culture, and make sure everyone is happy! "






