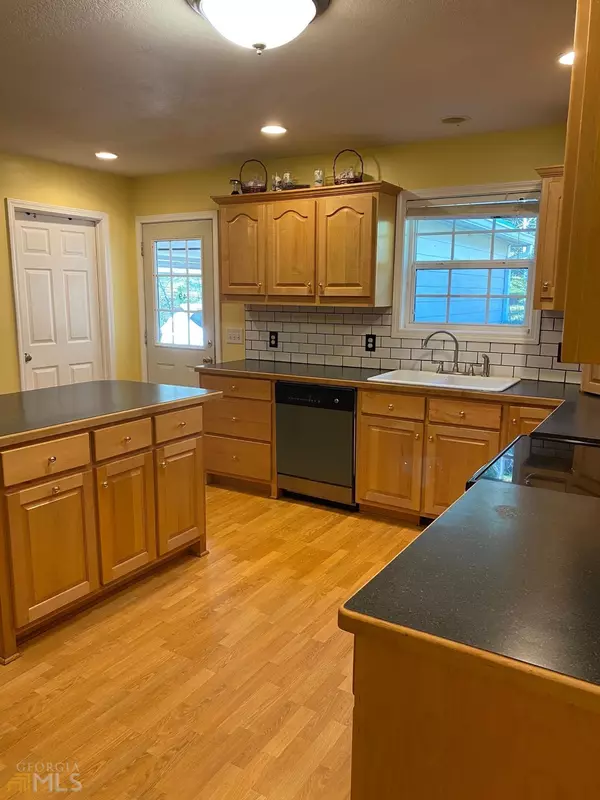$415,000
$434,900
4.6%For more information regarding the value of a property, please contact us for a free consultation.
4 Beds
3 Baths
3,300 SqFt
SOLD DATE : 08/05/2022
Key Details
Sold Price $415,000
Property Type Single Family Home
Sub Type Single Family Residence
Listing Status Sold
Purchase Type For Sale
Square Footage 3,300 sqft
Price per Sqft $125
MLS Listing ID 20034530
Sold Date 08/05/22
Style Country/Rustic
Bedrooms 4
Full Baths 3
HOA Y/N No
Originating Board Georgia MLS 2
Year Built 2004
Annual Tax Amount $1,843
Tax Year 2020
Lot Size 1.990 Acres
Acres 1.99
Lot Dimensions 1.99
Property Description
Spacious 4br/3ba home with finished basement on 1.99+/- acres in the highly desirable Sautee Nacoochee area! This large home offers an open kitchen with freshly installed backsplash, center island and breakfast bar, dining area, built in pantry, and spacious living room great for entertaining. This split bedroom design boasts a master bedroom featuring a bath with separate vanities, garden tub, separate shower, and recently installed custom closet. The finished lower level has an awesome home theatre, secondary living room w/fireplace, bedroom, full bath, and office/sleeping area. Additional home features include: 2 car garage, extra large full length back porch, lower level patio, private patio off main level, and concrete pad perfect for a small basketball court or additional parking.
Location
State GA
County White
Rooms
Basement Finished Bath, Interior Entry, Exterior Entry, Finished, Full
Interior
Interior Features Double Vanity, Soaking Tub, Separate Shower, Walk-In Closet(s), Master On Main Level, Split Bedroom Plan
Heating Electric, Central
Cooling Electric, Central Air
Flooring Tile, Carpet, Laminate
Fireplaces Number 1
Fireplaces Type Basement, Factory Built
Fireplace Yes
Appliance Dishwasher, Microwave, Oven/Range (Combo), Refrigerator
Laundry In Kitchen
Exterior
Parking Features Attached, Garage
Community Features None
Utilities Available Electricity Available
View Y/N No
Roof Type Metal
Garage Yes
Private Pool No
Building
Lot Description Level, Open Lot, Private, Sloped
Faces From Downtown Helen, GA: Take Hwy 75 N approx. 1 mile to right on Hwy 356. Go 4.8 mile to left on Archery Ln. Go approx. 50 yards to shared drive on right. Home will be on your left.
Sewer Septic Tank
Water Well
Structure Type Concrete
New Construction No
Schools
Elementary Schools Mt Yonah
Middle Schools White County
High Schools White County
Others
HOA Fee Include None
Tax ID 068 225B
Acceptable Financing Cash, Conventional, FHA, VA Loan, USDA Loan
Listing Terms Cash, Conventional, FHA, VA Loan, USDA Loan
Special Listing Condition Resale
Read Less Info
Want to know what your home might be worth? Contact us for a FREE valuation!

Our team is ready to help you sell your home for the highest possible price ASAP

© 2025 Georgia Multiple Listing Service. All Rights Reserved.
"My job is to find and attract mastery-based agents to the office, protect the culture, and make sure everyone is happy! "






