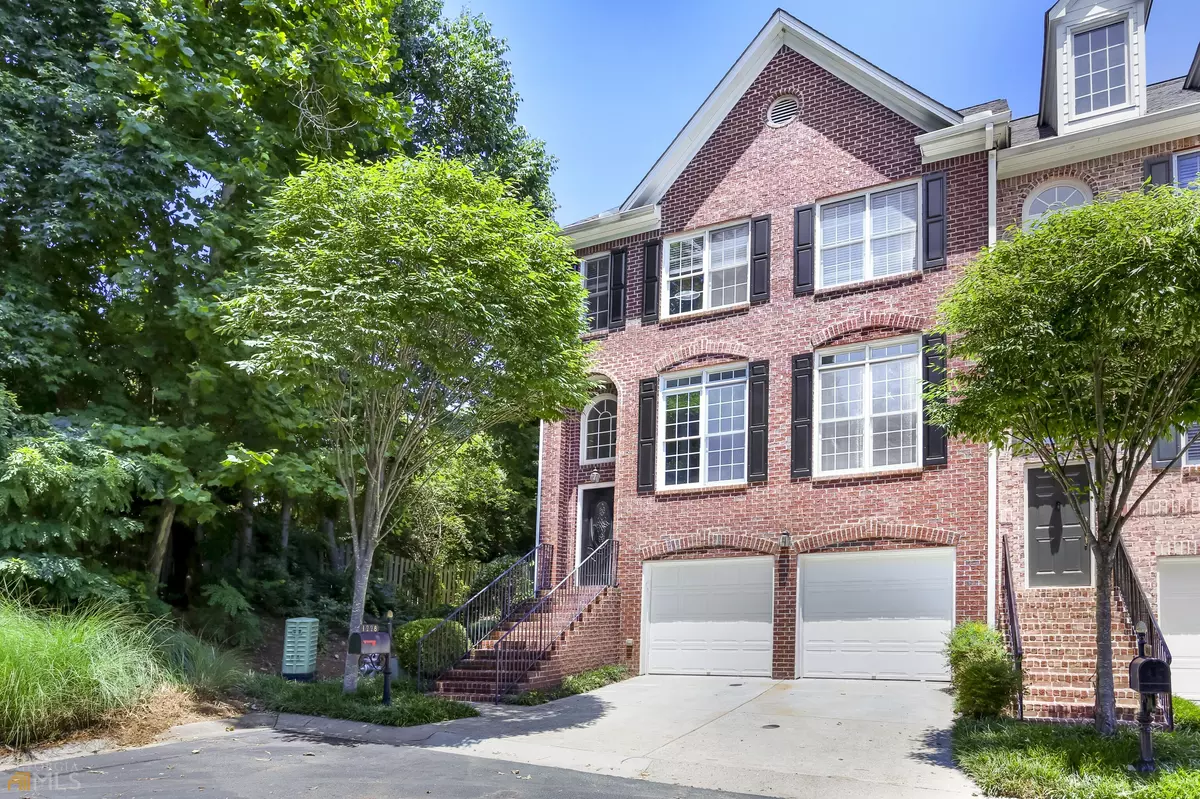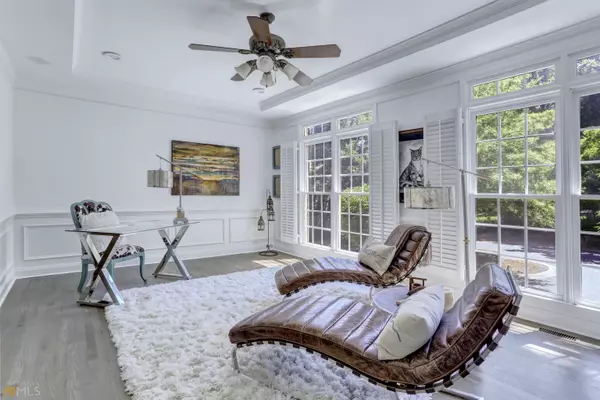$547,000
$550,000
0.5%For more information regarding the value of a property, please contact us for a free consultation.
4 Beds
3.5 Baths
2,760 SqFt
SOLD DATE : 08/02/2022
Key Details
Sold Price $547,000
Property Type Townhouse
Sub Type Townhouse
Listing Status Sold
Purchase Type For Sale
Square Footage 2,760 sqft
Price per Sqft $198
Subdivision Ashworth Place
MLS Listing ID 10063492
Sold Date 08/02/22
Style Brick 3 Side
Bedrooms 4
Full Baths 3
Half Baths 1
HOA Fees $2,008
HOA Y/N Yes
Originating Board Georgia MLS 2
Year Built 2001
Annual Tax Amount $4,948
Tax Year 2021
Lot Size 2,178 Sqft
Acres 0.05
Lot Dimensions 2178
Property Description
This 4 bedroom, 3.5 bath, private end unit, located in Ashworth, a gated community, features tons of natural light, white walls, brand new hardwoods on the second floor with luxury vinyl on the first and third floors - no carpet! You'll love the large, private deck, perfect for grilling and hanging with friends and family. Don't worry about parking as the roundabout acts as your own private parking lot. The spacious master bedroom features a walk-in closet with California Closet system, while the first floor in-law suite has built-in shelves with tons of storage. Looking for more storage? The two-car garage offers extra space under the stairs. Enjoy this prime location - just a short walk to Dunwoody Village with all the shopping and dining options to choose from, as well as Dunwoody Nature Center.
Location
State GA
County Dekalb
Rooms
Basement Finished Bath, Exterior Entry, Finished
Interior
Interior Features Double Vanity, In-Law Floorplan
Heating Electric
Cooling Ceiling Fan(s), Central Air, Electric, Gas
Flooring Hardwood
Fireplaces Type Family Room, Gas Log
Fireplace Yes
Appliance Dishwasher, Disposal, Microwave, Refrigerator
Laundry Upper Level
Exterior
Parking Features Garage, Garage Door Opener
Garage Spaces 2.0
Community Features Gated
Utilities Available Cable Available, Electricity Available, Natural Gas Available, Phone Available, Sewer Available, Water Available
View Y/N No
Roof Type Composition
Total Parking Spaces 2
Garage Yes
Private Pool No
Building
Lot Description Corner Lot, Cul-De-Sac
Faces Google and Waze will take you the wrong way. Apple Maps is correct (who knew?). From Buckhead: Go north on Ga400 and exit to the right onto Abernathy Rd, left onto Mount Vernon Hwy, right onto Chamblee Dunwoody Rd, right onto Village Terrace Ct. Stop at gate and enter code #1228. Go left onto Village Terrace, then right onto Dunwoody Cove. Home is at the end of the street on the right (no sign). Supra at front door.
Foundation Slab
Sewer Public Sewer
Water Public
Structure Type Brick
New Construction No
Schools
Elementary Schools Dunwoody
Middle Schools Peachtree
High Schools Dunwoody
Others
HOA Fee Include Maintenance Grounds,Management Fee
Tax ID 18 366 08 026
Security Features Gated Community
Special Listing Condition Resale
Read Less Info
Want to know what your home might be worth? Contact us for a FREE valuation!

Our team is ready to help you sell your home for the highest possible price ASAP

© 2025 Georgia Multiple Listing Service. All Rights Reserved.
"My job is to find and attract mastery-based agents to the office, protect the culture, and make sure everyone is happy! "






