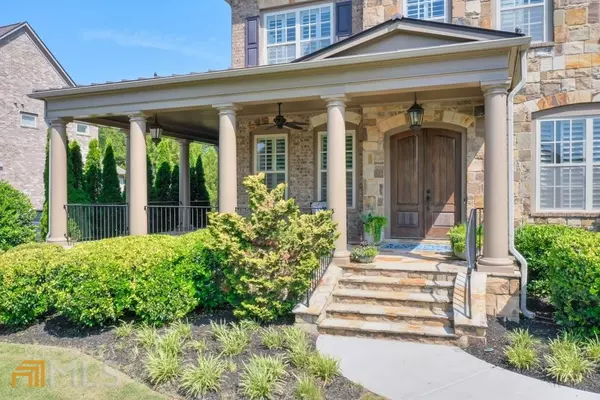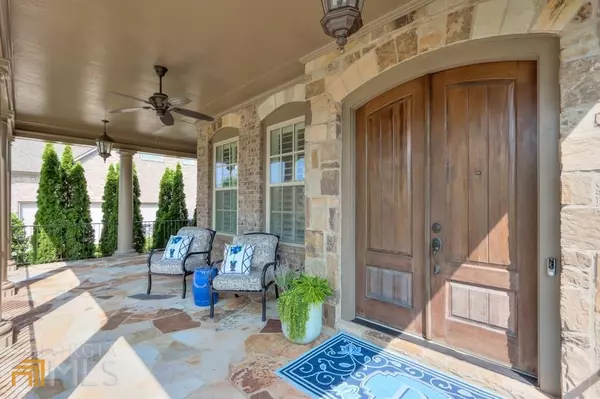Bought with Monique Cobbs • Hannon Properties, LLC
$900,000
$900,000
For more information regarding the value of a property, please contact us for a free consultation.
6 Beds
5 Baths
5,090 SqFt
SOLD DATE : 08/02/2022
Key Details
Sold Price $900,000
Property Type Single Family Home
Sub Type Single Family Residence
Listing Status Sold
Purchase Type For Sale
Square Footage 5,090 sqft
Price per Sqft $176
Subdivision Stonehaven At Sugarloaf
MLS Listing ID 20052189
Sold Date 08/02/22
Style Traditional
Bedrooms 6
Full Baths 5
Construction Status Resale
HOA Fees $1,908
HOA Y/N Yes
Year Built 2015
Annual Tax Amount $9,061
Tax Year 2021
Lot Size 0.410 Acres
Property Description
Stunning and elegant executive home that is a true show-stopper in a sought-after gated community! An impressive wrap-around front porch greets you as you walk up to the beautiful, double front doors. Entering the foyer you immediately notice the high-end finishes such as the hand-scraped hardwood floors, the gorgeous crown molding, and the coffered ceilings spanning from the family room into the kitchen, and then continuing into the vaulted keeping room. The kitchen is nothing short of spectacular - carrera marble counters, custom white cabinets, herringbone backsplash, Wolf range with gas cooktop and double ovens - and it is open to the fireside family room and the breakfast room. This is a great home for entertaining with a very open floor plan on the main level. There's also a guest bedroom and full bath on the main. The second floor features a luxurious master suite with a fireside sitting room and an unbelievable, spa-like bath featuring an oversized shower, soaking tub, double vanities, and floor to ceiling tile. To finish off this amazing master suite, you have his/her custom closets. There are 3 additional large bedrooms on the second floor and two additional bathrooms. The third floor is a perfect space for a teen or an in-law suite, as it offers a huge recreation room, a bedroom and a full bathroom. Or it could be a home office, playroom, media room - the possibilities are endless! Additional features and upgrades include - a 3 car garage, 4 sides brick, level backyard with a patio, plantation shutters, 3 fireplaces, all 4 secondary bathrooms have upgraded finishes. Meticulously maintained! You will be proud to call this home!
Location
State GA
County Gwinnett
Rooms
Basement None
Main Level Bedrooms 1
Interior
Interior Features Bookcases, Tray Ceiling(s), High Ceilings, Double Vanity, Soaking Tub, Separate Shower, Tile Bath, Walk-In Closet(s), In-Law Floorplan
Heating Natural Gas, Central, Forced Air
Cooling Electric, Ceiling Fan(s), Central Air
Flooring Hardwood, Tile, Carpet
Fireplaces Number 3
Fireplaces Type Family Room, Master Bedroom, Other, Gas Starter
Exterior
Exterior Feature Sprinkler System
Parking Features Attached, Garage Door Opener, Garage, Side/Rear Entrance
Garage Spaces 3.0
Community Features Clubhouse, Gated, Playground, Pool, Sidewalks, Street Lights, Tennis Court(s)
Utilities Available Underground Utilities, Cable Available, Electricity Available, High Speed Internet, Natural Gas Available, Phone Available, Sewer Available, Water Available
Roof Type Composition
Building
Story Three Or More
Foundation Slab
Sewer Public Sewer
Level or Stories Three Or More
Structure Type Sprinkler System
Construction Status Resale
Schools
Elementary Schools Jackson
Middle Schools Northbrook
High Schools Peachtree Ridge
Others
Financing Other
Read Less Info
Want to know what your home might be worth? Contact us for a FREE valuation!

Our team is ready to help you sell your home for the highest possible price ASAP

© 2025 Georgia Multiple Listing Service. All Rights Reserved.
"My job is to find and attract mastery-based agents to the office, protect the culture, and make sure everyone is happy! "






