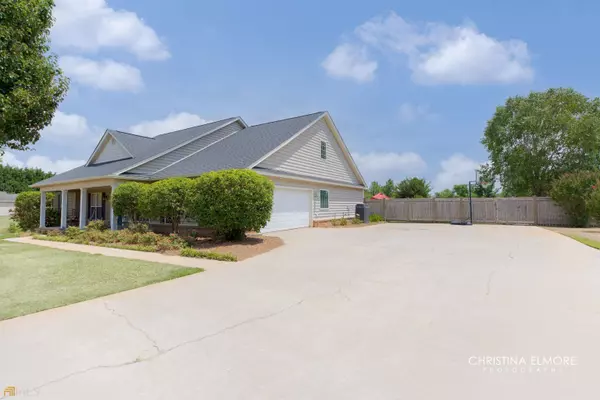Bought with Jacque Applegate • Southern Classic Realtors
$330,250
$315,000
4.8%For more information regarding the value of a property, please contact us for a free consultation.
4 Beds
3 Baths
2,461 SqFt
SOLD DATE : 07/28/2022
Key Details
Sold Price $330,250
Property Type Single Family Home
Sub Type Single Family Residence
Listing Status Sold
Purchase Type For Sale
Square Footage 2,461 sqft
Price per Sqft $134
Subdivision Oxton
MLS Listing ID 20054169
Sold Date 07/28/22
Style Ranch
Bedrooms 4
Full Baths 3
Construction Status Resale
HOA Y/N No
Year Built 2003
Lot Size 0.730 Acres
Property Description
IN GROUND POOL, .73 ACRE PRIVATE LOT & 2 LIVING AREAS! This Beautiful 1 Story Home with 5 YEAR OLD ROOF, HVAC, WATER HEATER & POOL LINER is located in the Peaceful, Established Oxton Subdivision featuring Easy Maintenance Vinyl Exterior with Brick Accents & Rocking Chair Front Porch. Step Inside the Large Foyer featuring Elegant Moldings & Trim & Beautiful Hardwood Floors extending in the Formal Dining Room offering Decorative Tray Ceiling & Into the Additional Living Room that could also be used as an Office/Playroom/Library/etc. Spacious Great Room features Gas Fireplace with Hearth & Decorative Tray Ceiling OPEN to Large Breakfast Area with Beautiful Windows for Natural Lighting and a View of the Pool while Dining. The Kitchen is Full of Gorgeous Custom Cabinetry & Counterspace for Meal Prepping & Features Stainless Steel Appliances, Breakfast Bar & Pantry. POPULAR SPLIT BEDROOM PLAN with Large Private Master Suite offering Dual Vanity, Corner Jetted Tub, Seperate Shower, Linen Closet & Nice Walk In Closet featuring Custom Shelving System. 2 Guest Bedrooms featuring Trey Ceilings & Spacious Closets have Access to Nice Hall Bath with Linen Closet & There is an Additional Private Guest Bedroom with Access to the 3rd Guest Bath that is Perfect for a Teen/Mother-In Law/Guest Suite. Relax on the Covered Back Porch Overlooking the Beautiful Inground Pool & Huge Back Yard featuring Gorgeous Landscaping, 2 Storage/Utility Buildings, Privacy Fence & NO BACK DOOR NEIGHBORS which is Perfect for Entertaining! Other Features Include Walk In Laundry Room, Tile in All Wet Areas, Blinds & 2 Car Side Entry Garage with Extended Driveway for Additional Parking! Call Today...This One Will Not Last Long! SELLER IS OFFERING $3000 CARPET ALLOWANCE
Location
State GA
County Houston
Rooms
Basement None
Main Level Bedrooms 4
Interior
Interior Features Tray Ceiling(s), Double Vanity, Pulldown Attic Stairs, Separate Shower, Walk-In Closet(s), Whirlpool Bath, Master On Main Level, Split Bedroom Plan
Heating Electric, Central, Heat Pump
Cooling Electric, Ceiling Fan(s), Central Air
Flooring Hardwood, Tile, Carpet
Fireplaces Number 1
Fireplaces Type Gas Log
Exterior
Exterior Feature Sprinkler System
Parking Features Attached, Garage Door Opener, Garage
Garage Spaces 2.0
Fence Fenced, Back Yard, Privacy
Pool In Ground
Community Features Street Lights
Utilities Available Underground Utilities, Cable Available, High Speed Internet
Roof Type Composition
Building
Story One
Foundation Slab
Sewer Public Sewer
Level or Stories One
Structure Type Sprinkler System
Construction Status Resale
Schools
Elementary Schools Quail Run
Middle Schools Warner Robins
High Schools Houston County
Others
Acceptable Financing Cash, Conventional, FHA, VA Loan
Listing Terms Cash, Conventional, FHA, VA Loan
Financing FHA
Read Less Info
Want to know what your home might be worth? Contact us for a FREE valuation!

Our team is ready to help you sell your home for the highest possible price ASAP

© 2025 Georgia Multiple Listing Service. All Rights Reserved.
"My job is to find and attract mastery-based agents to the office, protect the culture, and make sure everyone is happy! "






