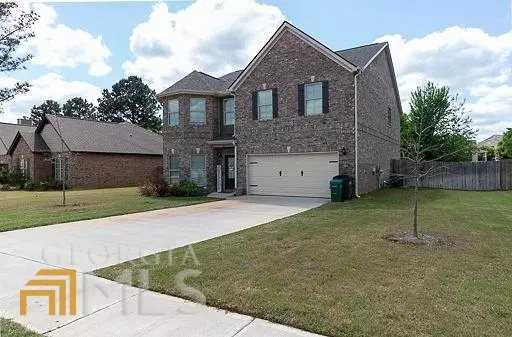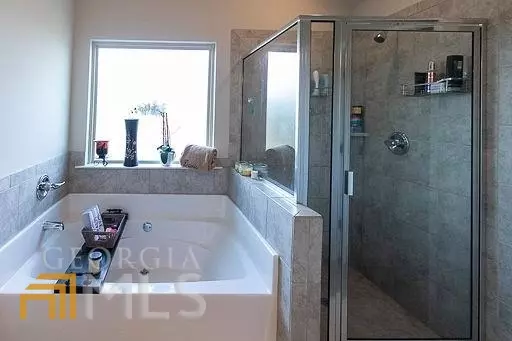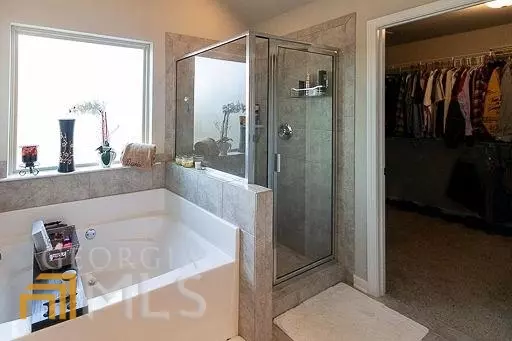$390,000
$390,000
For more information regarding the value of a property, please contact us for a free consultation.
5 Beds
3 Baths
3,128 SqFt
SOLD DATE : 07/27/2022
Key Details
Sold Price $390,000
Property Type Single Family Home
Sub Type Single Family Residence
Listing Status Sold
Purchase Type For Sale
Square Footage 3,128 sqft
Price per Sqft $124
Subdivision Hawks Nest
MLS Listing ID 20035985
Sold Date 07/27/22
Style Brick 4 Side
Bedrooms 5
Full Baths 3
HOA Fees $200
HOA Y/N Yes
Originating Board Georgia MLS 2
Year Built 2019
Annual Tax Amount $1,651
Tax Year 2021
Lot Size 0.330 Acres
Acres 0.33
Lot Dimensions 14374.8
Property Sub-Type Single Family Residence
Property Description
Better than new!!! Immaculate all brick 5 bedroom and 3 bath home in sought after Veteran's High district. Beautiful LVP flooring throughout first floor, chair railing in formal living and dining areas. Coffered ceiling in formal dining room. Guest bedroom down stairs with full bath nearby. Upgrades galore in the kitchen to include double ovens and a stand alone stove/oven, that is correct..3 ovens!! Great for those who loves to bake. All bedrooms are spacious size but the owner's suite is would make a great "sanctuary" for homebodies, it has a spacious sitting area. This home won't last long! Call today to schedule your private tour of this home. There is no sign in yard
Location
State GA
County Houston
Rooms
Basement None
Dining Room Separate Room
Interior
Interior Features Tray Ceiling(s), High Ceilings, Double Vanity, Soaking Tub, Separate Shower, Walk-In Closet(s), Split Bedroom Plan
Heating Central
Cooling Ceiling Fan(s), Central Air
Flooring Tile, Carpet, Other
Fireplaces Number 1
Fireplace Yes
Appliance Tankless Water Heater, Electric Water Heater, Dishwasher, Double Oven, Ice Maker, Microwave, Oven/Range (Combo), Refrigerator, Stainless Steel Appliance(s)
Laundry Laundry Closet, Upper Level
Exterior
Exterior Feature Sprinkler System
Parking Features Attached, Garage
Garage Spaces 2.0
Fence Privacy
Community Features Playground, Sidewalks, Street Lights
Utilities Available Underground Utilities, Cable Available, Sewer Connected, Electricity Available, High Speed Internet, Phone Available, Water Available
View Y/N No
Roof Type Composition
Total Parking Spaces 2
Garage Yes
Private Pool No
Building
Lot Description Level
Faces Take S Houston Lake towards Perry. Turn left on Hwy 127, turn right onto Wingfield Way, turn right onto Hawk's Nest Dr. Follow street approximately 0.5 mile, house will be on right.
Foundation Slab
Sewer Public Sewer
Water Public
Structure Type Brick
New Construction No
Schools
Elementary Schools Matt Arthur
Middle Schools Perry
High Schools Veterans
Others
HOA Fee Include Maintenance Grounds,Management Fee
Tax ID 0P0750 048000
Special Listing Condition Resale
Read Less Info
Want to know what your home might be worth? Contact us for a FREE valuation!

Our team is ready to help you sell your home for the highest possible price ASAP

© 2025 Georgia Multiple Listing Service. All Rights Reserved.
"My job is to find and attract mastery-based agents to the office, protect the culture, and make sure everyone is happy! "






