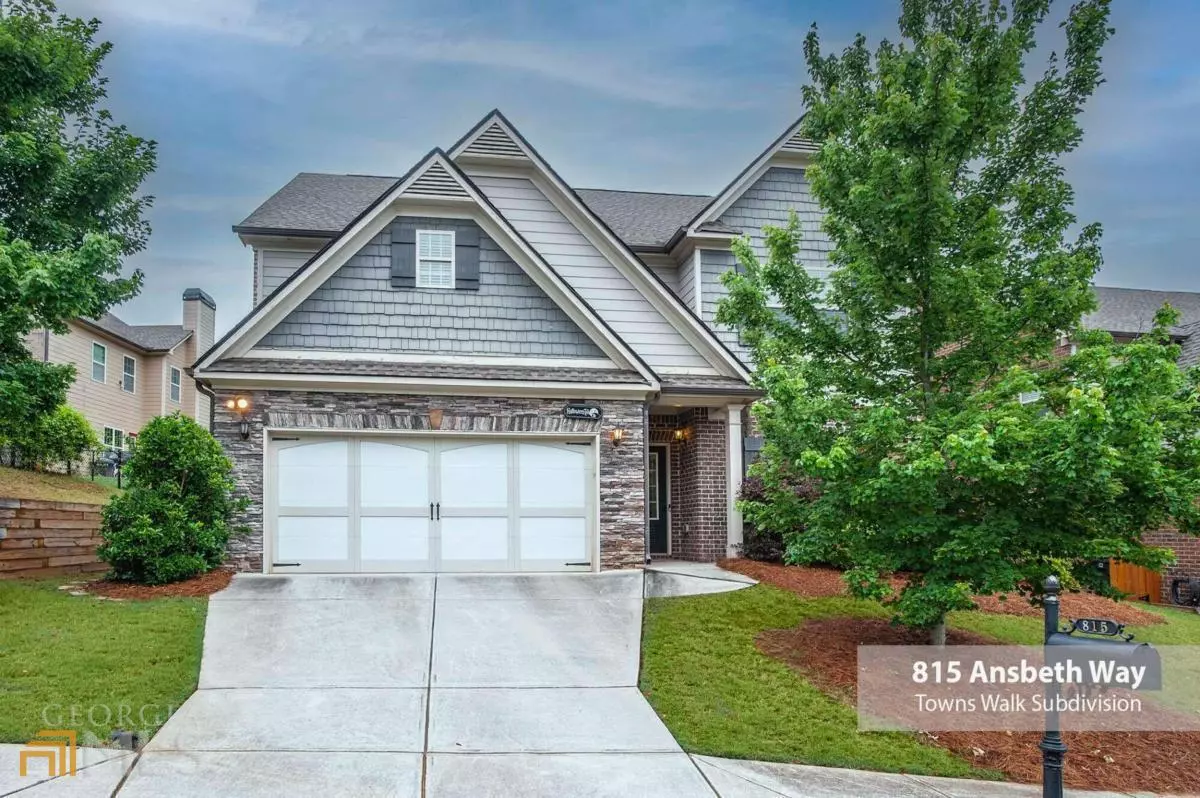Bought with Carey McLaughlin • EXP Realty LLC
$425,000
$400,000
6.3%For more information regarding the value of a property, please contact us for a free consultation.
4 Beds
3 Baths
2,785 SqFt
SOLD DATE : 07/21/2022
Key Details
Sold Price $425,000
Property Type Single Family Home
Sub Type Single Family Residence
Listing Status Sold
Purchase Type For Sale
Square Footage 2,785 sqft
Price per Sqft $152
Subdivision Towns Walk
MLS Listing ID 10052355
Sold Date 07/21/22
Style Brick 3 Side,Traditional
Bedrooms 4
Full Baths 3
Construction Status Resale
HOA Fees $137
HOA Y/N Yes
Year Built 2014
Annual Tax Amount $3,890
Tax Year 2021
Lot Size 6,534 Sqft
Property Description
Found in one of the most adorable (and convenient) subdivisions in Athens, 815 Ansbeth Way is just off Timothy Road in Towns Walk, where curb appeal and nice landscaping characterize this West side swim community. Enter this 4BR 3BA home to a two-story foyer with French doors to the right, leading to a first-floor bedroom with full bath access that would be equally wonderful as an office. Straight ahead, you'll find a nice sized dining room big enough for holiday guests. Your kitchen is outfitted with cabinets in a lovely tobacco color that matches the kitchen island and which compliments the tile backsplash. The great room is generous in size with a lovely stone fireplace flanked by windows and back deck views. Upstairs, three bedrooms include your large owner's suite. This being the GCLitchfield BGC home plan, your owner's suite includes a sitting room. Embellished with a trey ceiling, this spacious room includes a lovely bath with double vanities, large soaking tub and walk-in closet (with secret room behind mirror!). Outside, you have covered patio area as well as deck space for additional entertainment space for an intimate but lovely place to relax. Super cute home and subdivision, prime location!
Location
State GA
County Clarke
Rooms
Basement None
Main Level Bedrooms 1
Interior
Interior Features Tray Ceiling(s), Vaulted Ceiling(s), Two Story Foyer, Soaking Tub, Separate Shower, Walk-In Closet(s)
Heating Central, Heat Pump, Dual
Cooling Central Air, Heat Pump, Dual
Flooring Hardwood, Tile, Carpet
Fireplaces Number 1
Fireplaces Type Family Room
Exterior
Parking Features Attached, Garage
Garage Spaces 2.0
Community Features Clubhouse, Pool, Sidewalks, Street Lights
Utilities Available Underground Utilities, Cable Available, Sewer Connected, High Speed Internet
Roof Type Composition
Building
Story Two
Foundation Slab
Sewer Public Sewer
Level or Stories Two
Construction Status Resale
Schools
Elementary Schools Timothy
Middle Schools Clarke
High Schools Clarke Central
Others
Financing Conventional
Read Less Info
Want to know what your home might be worth? Contact us for a FREE valuation!

Our team is ready to help you sell your home for the highest possible price ASAP

© 2024 Georgia Multiple Listing Service. All Rights Reserved.
"My job is to find and attract mastery-based agents to the office, protect the culture, and make sure everyone is happy! "






