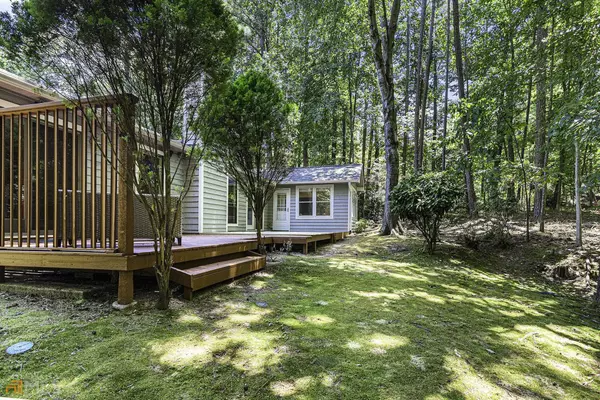Bought with Trey Boyer • Atlanta Communities
$428,000
$430,000
0.5%For more information regarding the value of a property, please contact us for a free consultation.
3 Beds
2 Baths
1,771 SqFt
SOLD DATE : 07/14/2022
Key Details
Sold Price $428,000
Property Type Single Family Home
Sub Type Single Family Residence
Listing Status Sold
Purchase Type For Sale
Square Footage 1,771 sqft
Price per Sqft $241
Subdivision Lake Forest
MLS Listing ID 10062602
Sold Date 07/14/22
Style Ranch
Bedrooms 3
Full Baths 2
Construction Status Resale
HOA Fees $130
HOA Y/N Yes
Year Built 1983
Annual Tax Amount $4,125
Tax Year 2021
Lot Size 0.465 Acres
Property Description
This is a DO NOT miss opportunity. A well-maintained ranch home in a cul-de-sac within the city limits of Roswell. This upgraded house is located on a HUGE, PRIVATE lot. Be close to shopping, highways, restaurants and entertainment while living in a home that gets you close to nature. A family of deer walk through the backyard almost every day. Birds abound. If you love being close to nearly everything but also love nature, this is the perfect home for you. Do you want one-level living? This house has it. Do you want a spacious house on a large lot? This house has it. Do you want to be close to nature and also be close to a variety of shopping and restaurant choices. This house provides that as well. Do you want a well-maintained/well-loved home that has a variety of upgrades? Then come see this completely renovated kitchen, newly painted house, newly built back deck, newer roof, and newer hardwood floors. Do you want a private office for work from home opportunities? Then this home is a must see. Do you want a home that would be great for entertaining? Again, this home has that with a built-in bar and huge back deck. Have it all for a great value. Please note professional photos will be taken on June 23 and loaded on June 24.
Location
State GA
County Fulton
Rooms
Basement None
Main Level Bedrooms 3
Interior
Interior Features High Ceilings, Pulldown Attic Stairs, Walk-In Closet(s), Wet Bar, Master On Main Level, Split Bedroom Plan
Heating Natural Gas, Central
Cooling Ceiling Fan(s), Central Air
Flooring Hardwood, Tile, Carpet
Fireplaces Number 1
Fireplaces Type Family Room
Exterior
Parking Features Attached, Garage Door Opener, Garage, Kitchen Level
Garage Spaces 2.0
Fence Other
Community Features Lake, Street Lights, Walk To Public Transit, Walk To Schools, Walk To Shopping
Utilities Available Cable Available, Electricity Available, High Speed Internet, Natural Gas Available, Phone Available, Sewer Available, Water Available
Roof Type Composition
Building
Story One
Foundation Slab
Sewer Public Sewer
Level or Stories One
Construction Status Resale
Schools
Elementary Schools Northwood
Middle Schools Haynes Bridge
High Schools Centennial
Others
Financing Cash
Read Less Info
Want to know what your home might be worth? Contact us for a FREE valuation!

Our team is ready to help you sell your home for the highest possible price ASAP

© 2024 Georgia Multiple Listing Service. All Rights Reserved.
"My job is to find and attract mastery-based agents to the office, protect the culture, and make sure everyone is happy! "






