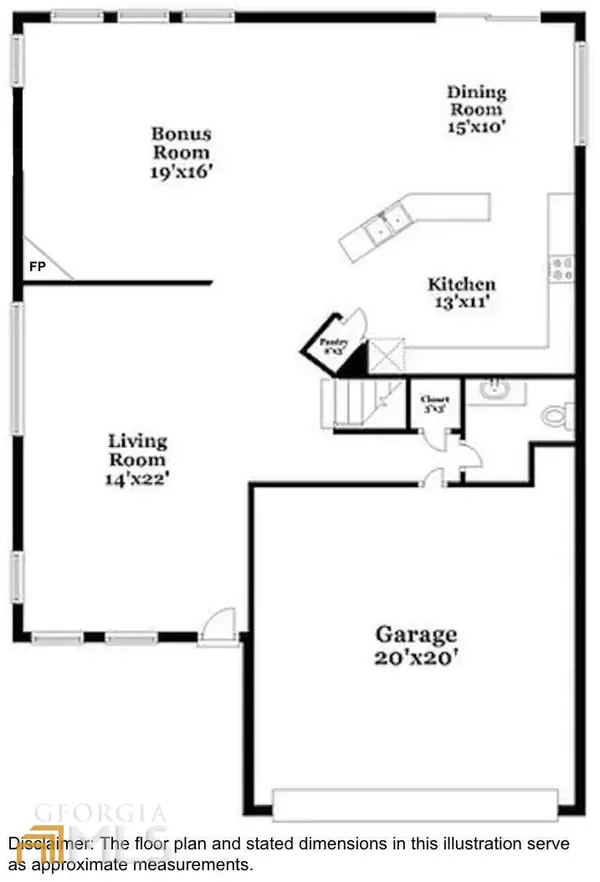Bought with Iesha Stewart • Resi Labs Pathway Brokerage
$320,000
$289,900
10.4%For more information regarding the value of a property, please contact us for a free consultation.
3 Beds
2.5 Baths
2,591 SqFt
SOLD DATE : 07/13/2022
Key Details
Sold Price $320,000
Property Type Single Family Home
Sub Type Single Family Residence
Listing Status Sold
Purchase Type For Sale
Square Footage 2,591 sqft
Price per Sqft $123
Subdivision Sable Glen
MLS Listing ID 20047198
Sold Date 07/13/22
Style Brick Front,Other
Bedrooms 3
Full Baths 2
Half Baths 1
Construction Status Resale
HOA Fees $450
HOA Y/N Yes
Year Built 2005
Annual Tax Amount $3,579
Tax Year 2021
Lot Size 6,098 Sqft
Property Description
Beautiful, large open floor plan, well maintained, ready to move in home with extra tall 9' ceilings. Features a large kitchen with plenty of storage, dishwasher, double oven, gas range, recess lighting, large beautiful cabinets, hardwood floors and a pantry; opens to eating area and large living room with fireplace and prewired for surround sound. Separate dining area has additional seating and a half bath. There is a large loft on the second floor for an office, media or playroom plus 3 bedrooms and a full bath and separate laundry room. The Master bedroom features a tray ceiling, prewired for surround sound, with a large walk-in closet, separate linen closet, large shower, and dual sinks. Includes 2 car garage with built in storage shelves, and home backs up to trees behind instead of homes. Back yard is fenced in. Roof done in 2013 with upgraded architectural shingles, A/C replaced in 2018, furnace replaced in 2020.
Location
State GA
County Fulton
Rooms
Basement None
Interior
Interior Features Tray Ceiling(s), Pulldown Attic Stairs, Walk-In Closet(s)
Heating Natural Gas, Central, Forced Air
Cooling Ceiling Fan(s), Central Air
Flooring Hardwood, Tile, Carpet
Fireplaces Number 1
Fireplaces Type Other
Exterior
Exterior Feature Other
Parking Features Garage Door Opener, Garage
Garage Spaces 2.0
Fence Back Yard, Wood
Community Features Clubhouse, Pool, Sidewalks, Walk To Public Transit
Utilities Available Underground Utilities, Cable Available, Electricity Available, Natural Gas Available, Phone Available, Sewer Available, Water Available
Roof Type Composition
Building
Story Two
Foundation Slab
Sewer Public Sewer
Level or Stories Two
Structure Type Other
Construction Status Resale
Schools
Elementary Schools Feldwood
Middle Schools Mcnair
High Schools Banneker
Others
Acceptable Financing Cash, Conventional
Listing Terms Cash, Conventional
Financing Cash
Read Less Info
Want to know what your home might be worth? Contact us for a FREE valuation!

Our team is ready to help you sell your home for the highest possible price ASAP

© 2025 Georgia Multiple Listing Service. All Rights Reserved.
"My job is to find and attract mastery-based agents to the office, protect the culture, and make sure everyone is happy! "






