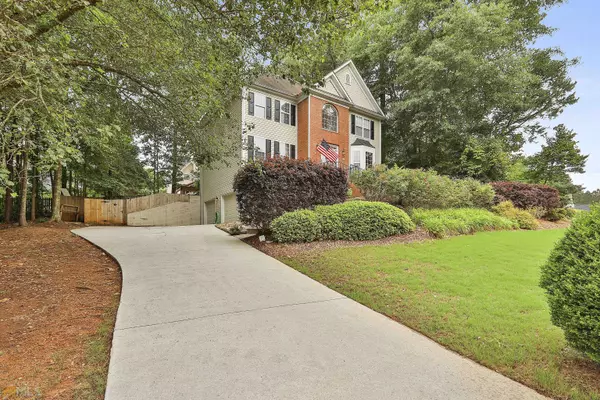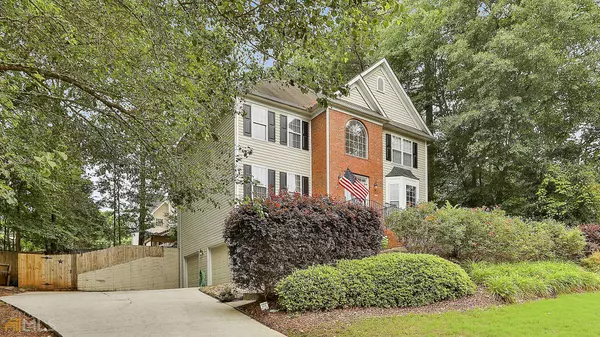$500,000
$489,900
2.1%For more information regarding the value of a property, please contact us for a free consultation.
4 Beds
3.5 Baths
2,620 SqFt
SOLD DATE : 07/12/2022
Key Details
Sold Price $500,000
Property Type Single Family Home
Sub Type Single Family Residence
Listing Status Sold
Purchase Type For Sale
Square Footage 2,620 sqft
Price per Sqft $190
Subdivision Ardenlee
MLS Listing ID 10052884
Sold Date 07/12/22
Style Traditional
Bedrooms 4
Full Baths 3
Half Baths 1
HOA Y/N Yes
Originating Board Georgia MLS 2
Year Built 1996
Annual Tax Amount $3,945
Tax Year 2021
Property Description
Back on Market Because Buyer's Financing Fell Through. JUST APPRAISED A FEW DAYS AGO AT $505,000! Fantastic home with partially finished basement in highly sought after McIntosh school district! The main floor features a family room with updated fireplace, separate office or playroom/game room, eat-in kitchen, and dining room with bay window. All 4 bedrooms are on the 2nd floor along with 2 full baths. Rec room or workout room or "man cave" in basement with full bathroom. Light and neutral fresh paint. New fixtures throughout the home. Hardwood floors. Granite in kitchen. Closet systems in bedrooms. Lots of storage space. All kitchen appliances stay (including the refrigerator). Fenced yard. Fire pit. Extended (long) driveway. Greenspace adjacent to the home. And, more! Great location and neighborhood! Convenient location on the north end of PTC that is close to the Target/Kroger shopping center, restaurants, etc. Golf cart tunnel under 74! Neighborhood park/playground, gazebo area and basketball. Wonderful home in a wonderful neighborhood.
Location
State GA
County Fayette
Rooms
Basement Finished Bath, Finished, Partial
Dining Room Separate Room
Interior
Interior Features High Ceilings, Separate Shower, Soaking Tub, Tray Ceiling(s), Entrance Foyer, Walk-In Closet(s)
Heating Central, Forced Air, Zoned
Cooling Ceiling Fan(s), Central Air, Zoned
Flooring Carpet, Hardwood, Tile
Fireplaces Number 1
Fireplaces Type Factory Built
Fireplace Yes
Appliance Dishwasher, Microwave, Oven/Range (Combo), Refrigerator
Laundry Other
Exterior
Parking Features Attached, Basement, Garage, Storage
Garage Spaces 2.0
Fence Back Yard
Community Features Playground, Street Lights, Walk To Schools, Near Shopping
Utilities Available Cable Available, Electricity Available, High Speed Internet, Sewer Connected, Underground Utilities
View Y/N No
Roof Type Composition
Total Parking Spaces 2
Garage Yes
Private Pool No
Building
Lot Description Sloped
Faces From the Intersection of Hwy 74 and Hwy 54, go north on Hwy 74. Turn left into Ardenlee neighborhood. At the stop sign make a right. 113 Ardenlee is the first home on the left.
Sewer Public Sewer
Water Public
Structure Type Vinyl Siding
New Construction No
Schools
Elementary Schools Crabapple
Middle Schools Booth
High Schools Mcintosh
Others
HOA Fee Include Management Fee
Tax ID 073517027
Security Features Smoke Detector(s)
Acceptable Financing Cash, Conventional, FHA, VA Loan
Listing Terms Cash, Conventional, FHA, VA Loan
Special Listing Condition Resale
Read Less Info
Want to know what your home might be worth? Contact us for a FREE valuation!

Our team is ready to help you sell your home for the highest possible price ASAP

© 2025 Georgia Multiple Listing Service. All Rights Reserved.
"My job is to find and attract mastery-based agents to the office, protect the culture, and make sure everyone is happy! "






