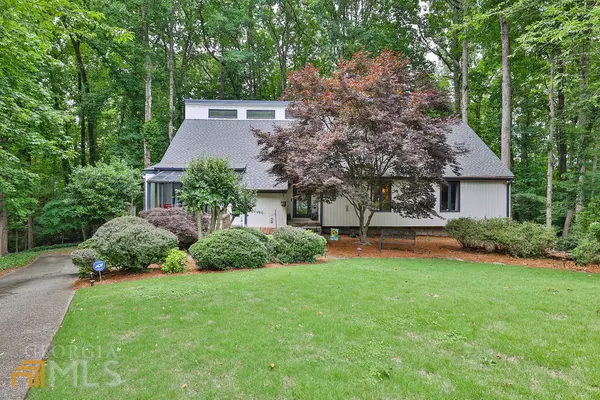$635,000
$600,000
5.8%For more information regarding the value of a property, please contact us for a free consultation.
4 Beds
3 Baths
0.7 Acres Lot
SOLD DATE : 07/07/2022
Key Details
Sold Price $635,000
Property Type Single Family Home
Sub Type Single Family Residence
Listing Status Sold
Purchase Type For Sale
Subdivision Spalding Chase
MLS Listing ID 10050134
Sold Date 07/07/22
Style Contemporary,Ranch
Bedrooms 4
Full Baths 3
HOA Y/N No
Originating Board Georgia MLS 2
Year Built 1978
Annual Tax Amount $3,043
Tax Year 2019
Lot Size 0.700 Acres
Acres 0.7
Lot Dimensions 30492
Property Description
If you like CHARMING, Contemporary, OPEN and creative- this is IT! Dunwoody/ Sandy Springs Peninsula - great area! 4 BD + 3 full bath- Ranch w/full finished basement plus bonus up! From the open sun room in the a.m. for morning coffee to the peaceful and private screened in porch in the evening- this one is an oasis close to everything! So quiet and close to everything- you will feel like you're in a cabin in N. GA! Master on main (not stepless) plus 2 bedrooms- both with built-ins and full walk-in closets! LARGE dance room/exercise room up and loft- could be a HUGE master if desired. Most renovations done! all the heavy lifting -extensive UPGRADES! Must see upgrades list in home! Just move in! Crooked creek park and new sidewalks almost complete on Spalding! Great fenced yard with decks, screened in porch and firepit area. No HOA but Amenities at Lifetime or available at Horseshoe Bend. Agent/ Owner
Location
State GA
County Fulton
Rooms
Basement Finished Bath, Daylight, Exterior Entry, Finished, Full
Interior
Interior Features Bookcases, High Ceilings, Double Vanity, Beamed Ceilings, Walk-In Closet(s), In-Law Floorplan, Master On Main Level
Heating Electric, Forced Air, Zoned
Cooling Ceiling Fan(s), Central Air, Zoned, Attic Fan
Flooring Hardwood, Carpet, Laminate
Fireplaces Number 2
Fireplaces Type Basement, Masonry, Gas Log
Fireplace Yes
Appliance Electric Water Heater, Dishwasher, Double Oven, Microwave, Refrigerator
Laundry In Basement
Exterior
Exterior Feature Other
Parking Features Attached, Garage Door Opener, Basement, Garage, Side/Rear Entrance
Fence Fenced, Back Yard, Privacy
Community Features Street Lights
Utilities Available Cable Available, Electricity Available, High Speed Internet
Waterfront Description No Dock Or Boathouse
View Y/N No
Roof Type Composition
Garage Yes
Private Pool No
Building
Lot Description Cul-De-Sac, Level, Private
Faces Mt. Vernon to Spalding (Dunwoody) to Left on Nesbit Ferry Road, Right on Nesbit Ferry Lane (Spalding Chase) and Left on Nesbit Ferry Place. At end of cul-de-sac.
Sewer Septic Tank
Water Public
Structure Type Stone,Wood Siding
New Construction No
Schools
Elementary Schools Dunwoody Springs
Middle Schools Sandy Springs
High Schools North Springs
Others
HOA Fee Include None
Tax ID 06 031200030361
Security Features Smoke Detector(s)
Special Listing Condition Resale
Read Less Info
Want to know what your home might be worth? Contact us for a FREE valuation!

Our team is ready to help you sell your home for the highest possible price ASAP

© 2025 Georgia Multiple Listing Service. All Rights Reserved.
"My job is to find and attract mastery-based agents to the office, protect the culture, and make sure everyone is happy! "






