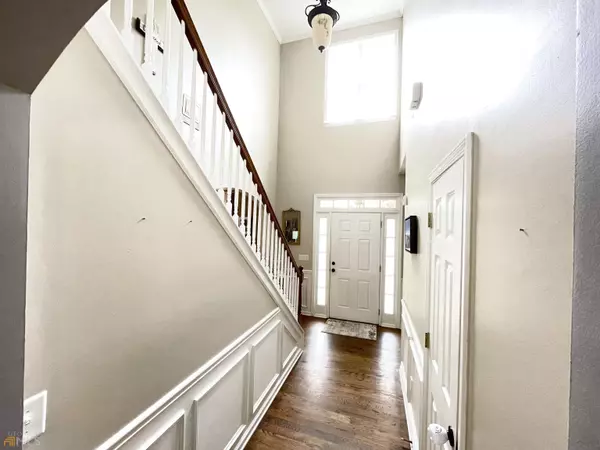$640,000
$640,000
For more information regarding the value of a property, please contact us for a free consultation.
4 Beds
3.5 Baths
3,662 SqFt
SOLD DATE : 07/06/2022
Key Details
Sold Price $640,000
Property Type Single Family Home
Sub Type Single Family Residence
Listing Status Sold
Purchase Type For Sale
Square Footage 3,662 sqft
Price per Sqft $174
Subdivision Ashebrooke
MLS Listing ID 20044339
Sold Date 07/06/22
Style Craftsman,Traditional
Bedrooms 4
Full Baths 3
Half Baths 1
HOA Fees $758
HOA Y/N Yes
Originating Board Georgia MLS 2
Year Built 2002
Annual Tax Amount $4,176
Tax Year 2021
Lot Size 0.740 Acres
Acres 0.74
Lot Dimensions 32234.4
Property Description
Beautiful home that meets all of your needs in the sought-after Ashebrooke Swim/Tennis Community in West Forsyth school district. Open kitchen-to-family room floorplan with eat-in kitchen. Including two open flex rooms on main level with half bath. Gorgeous, updated quartz countertops and stone accent on island and floor to ceiling fireplace. Hardwoods throughout entire main level. Outdoor living space has brand new back porch with composite decking and custom carpentry awning. Walk out from back porch to beautiful river rock wrapping around fire pit, gazebo grill area and greenery islands. Large lot (.74 acre) with level and fenced backyard. Upstairs features a master suite with trey ceilings, walk-in closet, double vanity and large tub. Secondary upstairs bedrooms are large and bright, one being oversized. The daylight basement adds an entertainment room (possible bedroom conversion), theater room and full bath. Convenient access to greenway and shopping center with grocery and restaurants.
Location
State GA
County Forsyth
Rooms
Other Rooms Other
Basement Finished Bath, Daylight, Interior Entry, Exterior Entry, Finished, Partial
Dining Room Separate Room
Interior
Interior Features Tray Ceiling(s), High Ceilings, Double Vanity, Entrance Foyer, Soaking Tub, Separate Shower, Tile Bath, Walk-In Closet(s)
Heating Natural Gas, Central, Forced Air, Dual
Cooling Gas, Ceiling Fan(s), Central Air, Dual
Flooring Hardwood, Tile, Carpet
Fireplaces Number 1
Fireplaces Type Living Room, Factory Built, Gas Starter
Equipment Home Theater
Fireplace Yes
Appliance Cooktop, Dishwasher, Disposal, Microwave, Oven/Range (Combo), Refrigerator, Stainless Steel Appliance(s)
Laundry In Hall, Upper Level
Exterior
Exterior Feature Garden
Parking Features Attached, Garage Door Opener, Garage, Kitchen Level, Parking Pad, Off Street
Garage Spaces 2.0
Fence Fenced, Back Yard, Privacy, Wood
Community Features Playground, Pool, Sidewalks, Street Lights, Tennis Court(s), Tennis Team, Near Shopping
Utilities Available Underground Utilities, Cable Available, Sewer Connected, Electricity Available, High Speed Internet, Natural Gas Available, Phone Available, Water Available
View Y/N No
Roof Type Composition
Total Parking Spaces 2
Garage Yes
Private Pool No
Building
Lot Description Level, Private, Sloped
Faces HOME IS LOCATED IN THE ASHEBROOKE SUBDIVISION ON BETHELVIEW ROAD. ASHEBROOKE IS JUST NORTH OF KELLY MILL ON THE EAST SIDE OF BETHELVIEW. THE ENTRY ROAD IS LUKE DR AND THE HOME IS ON THE LEFT AT THE TOP OF THE HILL.
Foundation Block, Slab
Sewer Public Sewer
Water Public
Structure Type Other,Stone
New Construction No
Schools
Elementary Schools Kelly Mill
Middle Schools Hendricks
High Schools West Forsyth
Others
HOA Fee Include Reserve Fund,Swimming,Tennis
Tax ID 079 144
Security Features Security System,Carbon Monoxide Detector(s),Smoke Detector(s)
Acceptable Financing Conventional, Credit Report Required
Listing Terms Conventional, Credit Report Required
Special Listing Condition Updated/Remodeled
Read Less Info
Want to know what your home might be worth? Contact us for a FREE valuation!

Our team is ready to help you sell your home for the highest possible price ASAP

© 2025 Georgia Multiple Listing Service. All Rights Reserved.
"My job is to find and attract mastery-based agents to the office, protect the culture, and make sure everyone is happy! "






