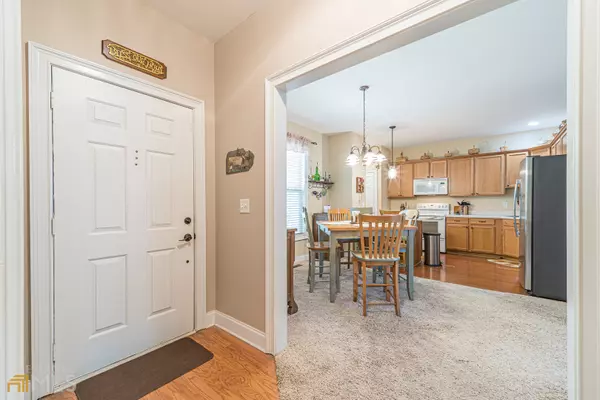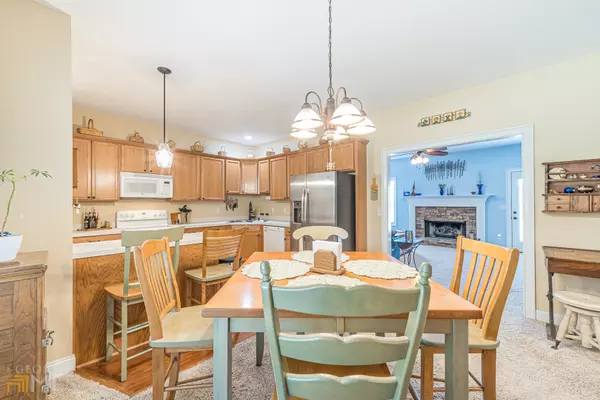$465,000
$439,900
5.7%For more information regarding the value of a property, please contact us for a free consultation.
3 Beds
2.5 Baths
2,461 SqFt
SOLD DATE : 07/01/2022
Key Details
Sold Price $465,000
Property Type Single Family Home
Sub Type Single Family Residence
Listing Status Sold
Purchase Type For Sale
Square Footage 2,461 sqft
Price per Sqft $188
MLS Listing ID 10047047
Sold Date 07/01/22
Style Country/Rustic,Ranch,Traditional
Bedrooms 3
Full Baths 2
Half Baths 1
HOA Y/N No
Originating Board Georgia MLS 2
Year Built 2003
Annual Tax Amount $2,097
Tax Year 2021
Lot Size 1.000 Acres
Acres 1.0
Lot Dimensions 1
Property Description
Wow! No HOA and so many great features to boast, this recently-renovated yet mild-mannered appearing ranch home is a true "Sleeper!" All three bedrooms on main, including a large, updated Master Suite with beautiful & luxurious tile shower with two separate shower faucets/heads. Mud room off large two-car garage takes you to a butler's pantry area to die for just off kitchen! Newer hardwood floors in kitchen area as well as one of the bedrooms which makes the perfect office space! Large Great Room area with fireplace that leads out to a huge, newly-built and to-code, Treks deck overlooking an incredibly large, level and private back yard! Like new outdoor shed hold all of your outdoor toys and is powered! The basement! Complete with a super-cool half bath, a bar area w counter tops made from an old duckpin bowing ally wood, and an absolutely incredible cigar bar/lounge area, this is the absolute man cave dream come true! Plenty of storage space and a workshop! Basement also features a brand new split-system HVAC , and huge terrace level patio with privacy galore! Newer roof, newer HVAC system, this home is an absolute gem and a must-see!
Location
State GA
County Dawson
Rooms
Other Rooms Outbuilding, Shed(s)
Basement Finished Bath, Concrete, Daylight, Interior Entry, Exterior Entry, Finished, Full
Dining Room Seats 12+
Interior
Interior Features Tray Ceiling(s), Double Vanity, Walk-In Closet(s), Wet Bar, Master On Main Level, Split Bedroom Plan
Heating Electric, Central, Forced Air, Heat Pump
Cooling Electric, Ceiling Fan(s), Central Air, Zoned
Flooring Hardwood, Tile, Carpet
Fireplaces Number 1
Fireplaces Type Family Room, Factory Built, Gas Starter, Gas Log
Fireplace Yes
Appliance Electric Water Heater, Ice Maker, Oven/Range (Combo)
Laundry In Hall
Exterior
Parking Features Attached, Garage, Parking Pad, RV/Boat Parking, Guest
Garage Spaces 1.0
Community Features None
Utilities Available Electricity Available, High Speed Internet, Water Available
View Y/N No
Roof Type Composition
Total Parking Spaces 1
Garage Yes
Private Pool No
Building
Lot Description Level, Private
Faces From Downtown Dawsonville: Highway 9 South to Reeves Road, Left on Reeves and house is 1/8 mile on left. From GA 400 N: 53 West to Perimeter Road, Left on Perimeter Road 1/2 mile to Reeves Road, Left on Reeves Road house is 1/8 mile on left.
Sewer Septic Tank
Water Public
Structure Type Vinyl Siding
New Construction No
Schools
Elementary Schools Robinson
Middle Schools Dawson County
High Schools Dawson County
Others
HOA Fee Include None
Tax ID 094 041 003
Security Features Open Access
Acceptable Financing Cash, Conventional, FHA, VA Loan
Listing Terms Cash, Conventional, FHA, VA Loan
Special Listing Condition Resale
Read Less Info
Want to know what your home might be worth? Contact us for a FREE valuation!

Our team is ready to help you sell your home for the highest possible price ASAP

© 2025 Georgia Multiple Listing Service. All Rights Reserved.
"My job is to find and attract mastery-based agents to the office, protect the culture, and make sure everyone is happy! "






