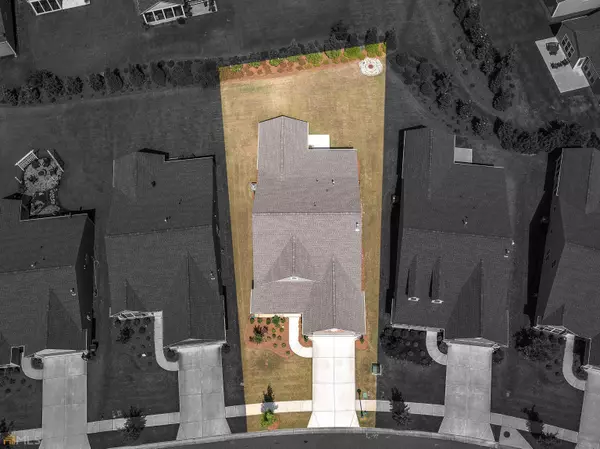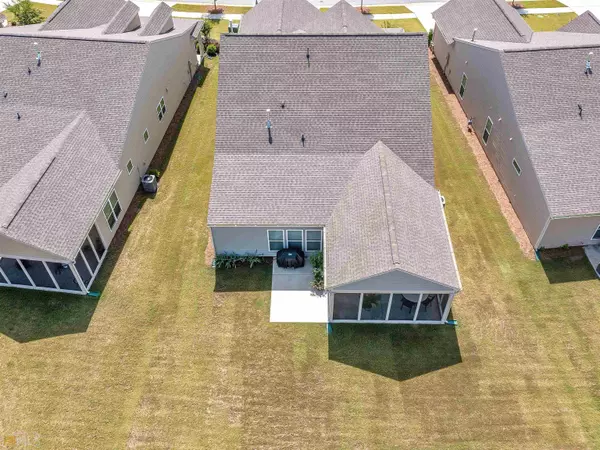$462,150
$474,000
2.5%For more information regarding the value of a property, please contact us for a free consultation.
2 Beds
2 Baths
2,382 SqFt
SOLD DATE : 07/01/2022
Key Details
Sold Price $462,150
Property Type Single Family Home
Sub Type Single Family Residence
Listing Status Sold
Purchase Type For Sale
Square Footage 2,382 sqft
Price per Sqft $194
Subdivision Sun City Peachtree
MLS Listing ID 20048895
Sold Date 07/01/22
Style Stone Frame,Ranch
Bedrooms 2
Full Baths 2
HOA Fees $2,736
HOA Y/N Yes
Originating Board Georgia MLS 2
Year Built 2020
Annual Tax Amount $4,515
Tax Year 2021
Lot Size 7,840 Sqft
Acres 0.18
Lot Dimensions 7840.8
Property Description
Welcome home to your Martin Ray floor plan that has upgrades galore. Stack Stone front elevation including front porch. Sun room and a large screen porch, with additional patio. Extras: Artisan Closest build outs: master closet including two velvet lined lockable jewelry drawers;master linen closet;guest closet;laundry room and large kitchen pantry;large Artisan TV build-out in family room;plus, two coat closets and linen closet in foyers-allowing maximizing storage throughout the home. Additional extras:Sunroom;screen porch; patio;2 car plus golf cart garage with 4ft extension;Gourmet kitchen package;upgraded cabinets,granite,tile backsplash;butlers panty with glass doors;1st floor has Plantation shutters and custom paint,Office with glass doors for privacy;loft upstairs with walk out storage over the extended garage. Upgraded lighting,tile bathrooms,walk-in shower in guest bathroom. Enjoy screen porch and large backyard. Home is like brand new and immaculate. Amenities include; swim, tennis, golf cart community, pickelball,clubs,social activities, softball, movie theatre, fitness center and more. The best is yet to come. Call today to view, this one will go fast.
Location
State GA
County Spalding
Rooms
Basement None
Dining Room Seats 12+, Separate Room
Interior
Interior Features Tray Ceiling(s), Vaulted Ceiling(s), Double Vanity, Soaking Tub, Separate Shower, Tile Bath, Walk-In Closet(s), Master On Main Level, Split Bedroom Plan
Heating Central
Cooling Central Air
Flooring Hardwood, Tile, Carpet
Fireplace No
Appliance Gas Water Heater, Convection Oven, Cooktop, Dishwasher, Microwave, Oven, Stainless Steel Appliance(s)
Laundry Mud Room
Exterior
Parking Features Garage Door Opener, Garage, Kitchen Level
Garage Spaces 2.0
Community Features Boat/Camper/Van Prkg, Clubhouse, Gated, Golf, Park, Fitness Center, Playground, Pool, Racquetball, Retirement Community, Sidewalks, Street Lights, Swim Team, Tennis Court(s), Tennis Team
Utilities Available Underground Utilities, Cable Available, Electricity Available, High Speed Internet, Natural Gas Available, Sewer Available, Water Available
View Y/N No
Roof Type Composition
Total Parking Spaces 2
Garage Yes
Private Pool No
Building
Lot Description Level
Faces GPS friendly.
Sewer Private Sewer
Water Public
Structure Type Concrete,Stone
New Construction No
Schools
Elementary Schools Jordan Hill Road
Middle Schools Kennedy Road
High Schools Spalding
Others
HOA Fee Include Facilities Fee,Trash,Maintenance Grounds,Security,Swimming,Tennis
Tax ID 312 01054
Special Listing Condition Resale
Read Less Info
Want to know what your home might be worth? Contact us for a FREE valuation!

Our team is ready to help you sell your home for the highest possible price ASAP

© 2025 Georgia Multiple Listing Service. All Rights Reserved.
"My job is to find and attract mastery-based agents to the office, protect the culture, and make sure everyone is happy! "






