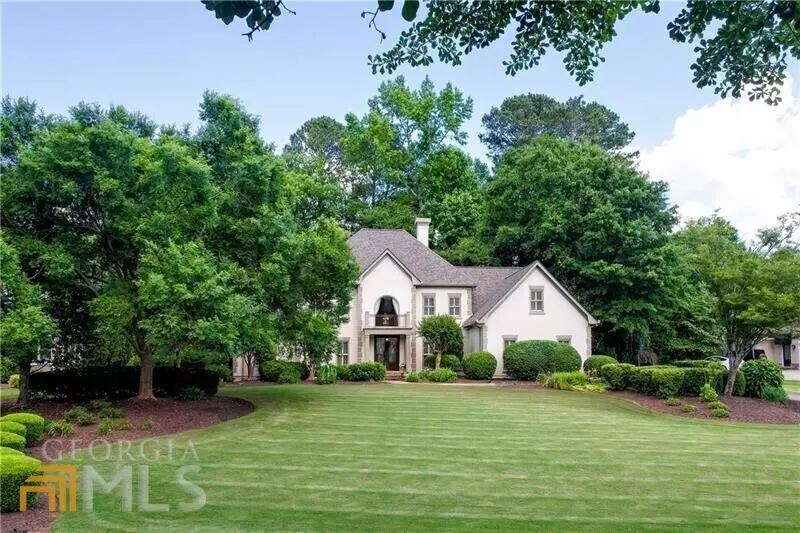$1,000,000
$995,000
0.5%For more information regarding the value of a property, please contact us for a free consultation.
4 Beds
4.5 Baths
3,857 SqFt
SOLD DATE : 06/30/2022
Key Details
Sold Price $1,000,000
Property Type Single Family Home
Sub Type Single Family Residence
Listing Status Sold
Purchase Type For Sale
Square Footage 3,857 sqft
Price per Sqft $259
Subdivision Prestwick
MLS Listing ID 10056289
Sold Date 06/30/22
Style European,Traditional
Bedrooms 4
Full Baths 4
Half Baths 1
HOA Fees $525
HOA Y/N Yes
Originating Board Georgia MLS 2
Year Built 1987
Annual Tax Amount $5,007
Tax Year 2020
Lot Size 0.940 Acres
Acres 0.94
Lot Dimensions 40946.4
Property Description
Owner Suite on Main, plus 3 Bedrooms up with their own private Bath, all, recently renovated. Hardwood Floors on both First and Second Level. Kitchen is a Gourmet Cooks Dream complete with Stainless Steel High-End Appliances including Sub-Zero Side by Side Refrigerator/Freezer, Sub-Zero Drink Cooler Drawers and Mini-Fridge, Warming Drawers, Wolf Double Oven, Wolf 48 Inch Pro-Style Gas Range top with Four Burners and Double Griddle and Double Drawer Dish Washer. Hardwood Floors Upstairs and Down. Full Unfinished Basement 9-10 Foot ceiling. Slightly Under 1 ACRE, "QUIET" Interior Lot that backs up to Creek and Green Space. The backyard will blow you mind with flagstone Patios, Waterfall Pond, Custom Designed Gravel nature trails,Stacked Stone Walls and Raised Wood Sitting Areas over-looking Private Green Space all maintained w/ Well Irrigation System. A TRUE "Masters Gardener's Dream"! Unfinished Daylight Basement with workshop and huge storage. Extra High Ceiling height and stubbed bath with some sheetrock walls, perfect for Storage or a Finished Basement Addition. Home will be Sold with "Moisture-Free Stucco Warranty" in the new Owner's name.
Location
State GA
County Fulton
Rooms
Basement Concrete, Daylight, Full
Dining Room Seats 12+, Separate Room
Interior
Interior Features Bookcases, Tray Ceiling(s), Vaulted Ceiling(s), Entrance Foyer, Separate Shower, Walk-In Closet(s), Master On Main Level
Heating Natural Gas, Central, Forced Air, Zoned
Cooling Ceiling Fan(s), Central Air, Whole House Fan, Zoned
Flooring Hardwood, Tile
Fireplaces Number 2
Fireplaces Type Gas Starter, Gas Log
Fireplace Yes
Appliance Gas Water Heater, Dryer, Washer, Dishwasher, Double Oven, Disposal, Indoor Grill, Refrigerator
Laundry In Basement
Exterior
Exterior Feature Sprinkler System
Parking Features Attached, Garage Door Opener, Garage, Kitchen Level
Fence Fenced, Back Yard, Wood
Community Features Street Lights, Walk To Schools, Near Shopping
Utilities Available Underground Utilities, Electricity Available, High Speed Internet, Natural Gas Available, Phone Available, Sewer Available, Water Available
View Y/N No
Roof Type Composition
Garage Yes
Private Pool No
Building
Lot Description Sloped
Faces N.on Hwy 141(Medlock Bridge) Cross over Chattahoochee Bridge into Johns Creek. Left on Prestwick Club Dr., House on Right Alternate: East on Old Alabama, Right at Dead End onto Medlock Bridge, 1St Right Past Atlanta Athletic Club onto Prestwick Club Dr.
Sewer Public Sewer
Water Public
Structure Type Synthetic Stucco
New Construction No
Schools
Elementary Schools Medlock Bridge
Middle Schools Autrey Milll
High Schools Johns Creek
Others
HOA Fee Include Reserve Fund
Tax ID 11 073302530104
Security Features Open Access
Acceptable Financing Cash, Conventional
Listing Terms Cash, Conventional
Special Listing Condition Resale
Read Less Info
Want to know what your home might be worth? Contact us for a FREE valuation!

Our team is ready to help you sell your home for the highest possible price ASAP

© 2025 Georgia Multiple Listing Service. All Rights Reserved.
"My job is to find and attract mastery-based agents to the office, protect the culture, and make sure everyone is happy! "






