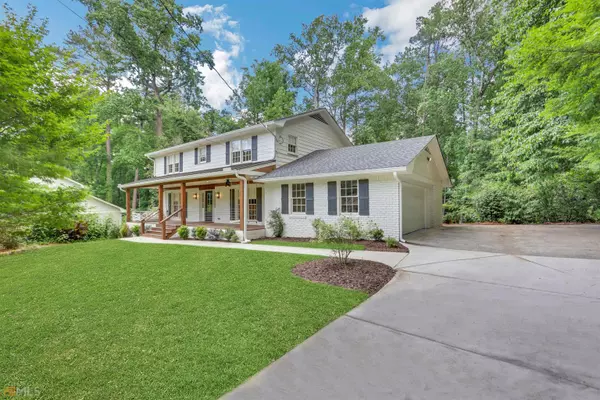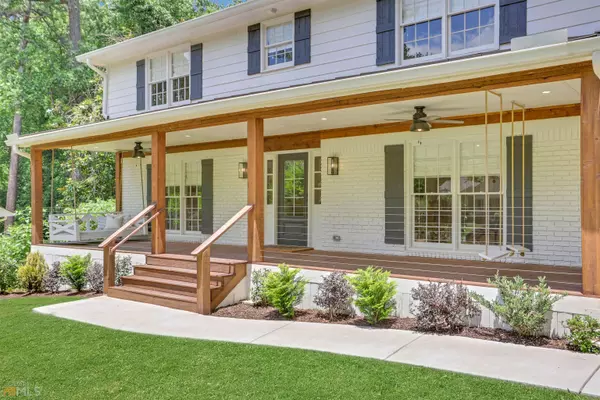$850,000
$750,000
13.3%For more information regarding the value of a property, please contact us for a free consultation.
4 Beds
2.5 Baths
2,911 SqFt
SOLD DATE : 06/23/2022
Key Details
Sold Price $850,000
Property Type Single Family Home
Sub Type Single Family Residence
Listing Status Sold
Purchase Type For Sale
Square Footage 2,911 sqft
Price per Sqft $291
Subdivision Chateau Woods
MLS Listing ID 20045401
Sold Date 06/23/22
Style Brick 4 Side,Traditional
Bedrooms 4
Full Baths 2
Half Baths 1
HOA Y/N No
Originating Board Georgia MLS 2
Year Built 1966
Annual Tax Amount $5,978
Tax Year 2021
Lot Size 0.400 Acres
Acres 0.4
Lot Dimensions 17424
Property Description
***Showings start June 1st!*** This spectacular Dunwoody home is one you don't want to miss!!! PERFECT for any stage-of-life home-buyer. It is open concept, with cedar-beamed ceilings, hardwood floors throughout, a magnificent kitchen with a gas range & quartz counter-tops, both a breakfast nook AND dining room with enough entertaining space for family and friends. The custom touches continue with shiplap book cases, crown moldings, board & batten moldings in the dining room, custom window treatments, California closet systems, stair runner, and built-in shiplap bunk beds. The finished, partial basement will house your desired office or is the perfect flex room for any need you may have. Completely renovated in 2020 with 2 new HVAC systems, a new roof, new plumbing, and more. This treasure has an incredible back-yard that both kids and adults will enjoy....host parties with more room than you will need on the landscaped yard, grill out on the back porch, or chill out with neighbors on your front porch swings. Literally, everything you could want is a stone's throw away from a home that gives you cozy, custom vibes. This home is tucked away on a cul-de-sac street conveniently located to Dunwoody, Sandy Springs and is only moments away from I-285. The only thing missing is you!
Location
State GA
County Dekalb
Rooms
Basement Daylight, Interior Entry, Exterior Entry, Finished, Partial
Dining Room Separate Room
Interior
Interior Features Bookcases, Double Vanity, Beamed Ceilings, Tile Bath, Walk-In Closet(s)
Heating Natural Gas
Cooling Electric, Ceiling Fan(s), Central Air
Flooring Hardwood, Tile
Fireplaces Number 1
Fireplaces Type Family Room
Fireplace Yes
Appliance Gas Water Heater, Dishwasher, Microwave, Oven/Range (Combo), Stainless Steel Appliance(s)
Laundry In Hall, In Kitchen
Exterior
Parking Features Attached, Garage Door Opener, Garage, Kitchen Level, Parking Pad, Side/Rear Entrance
Garage Spaces 5.0
Community Features None
Utilities Available Cable Available, Sewer Connected, Electricity Available, Natural Gas Available, Sewer Available, Water Available
View Y/N No
Roof Type Composition
Total Parking Spaces 5
Garage Yes
Private Pool No
Building
Lot Description Level, Private
Faces GPS friendly.
Foundation Block
Sewer Public Sewer
Water Public
Structure Type Brick
New Construction No
Schools
Elementary Schools Dunwoody
Middle Schools Peachtree
High Schools Dunwoody
Others
HOA Fee Include None
Tax ID 18 351 07 096
Acceptable Financing Cash, Conventional
Listing Terms Cash, Conventional
Special Listing Condition Resale
Read Less Info
Want to know what your home might be worth? Contact us for a FREE valuation!

Our team is ready to help you sell your home for the highest possible price ASAP

© 2025 Georgia Multiple Listing Service. All Rights Reserved.
"My job is to find and attract mastery-based agents to the office, protect the culture, and make sure everyone is happy! "






