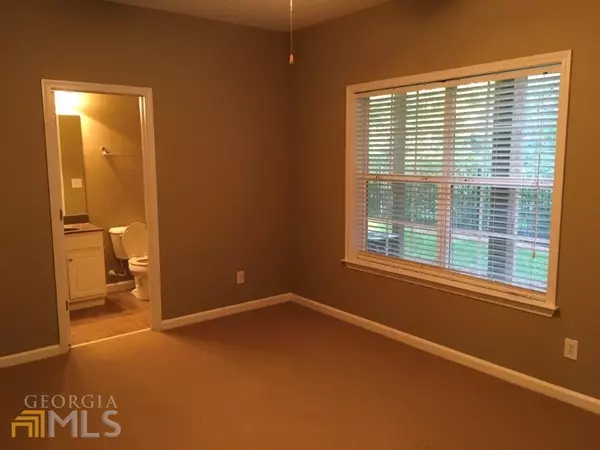$407,000
$400,000
1.8%For more information regarding the value of a property, please contact us for a free consultation.
3 Beds
3.5 Baths
1,702 SqFt
SOLD DATE : 06/22/2022
Key Details
Sold Price $407,000
Property Type Townhouse
Sub Type Townhouse
Listing Status Sold
Purchase Type For Sale
Square Footage 1,702 sqft
Price per Sqft $239
Subdivision Cambridge
MLS Listing ID 20042795
Sold Date 06/22/22
Style Traditional
Bedrooms 3
Full Baths 3
Half Baths 1
HOA Y/N Yes
Originating Board Georgia MLS 2
Year Built 2004
Annual Tax Amount $3,814
Tax Year 2021
Lot Size 2,178 Sqft
Acres 0.05
Lot Dimensions 2178
Property Description
Terrific townhouse in Super Sandy Springs! Walk to all the amenities at Morgan Falls Park; ball fields, playground, walking trails, Chattahoochee River & more! Easy access to everything you need! Gleaming hardwoods welcome guests into your new home! Gigantic kitchen has granite counters w/breakfast bar, crown molding, gas cooktop, gas oven, undermount sink, Bosch dishwasher, microwave & big window to let in plenty of natural light! Abundance of storage space in the cabinets & Pantry! Open to Dining area & Great Room. Great room features hardwood floors, crown molding, sliding door to deck & cozy, stone fireplace with gas logs & glass doors! Big master bedroom with huge walk-in closet! Marvelous master bath has separate his/hers vanities, separate, tile shower, tile floors & soothing soaking tub! Freshly painted, spacious 2nd bedroom with private, full bath upstairs! Laundry area upstairs & washer/dryer stay! Lower level features a bedroom with full bath & door leading to back yard. Great space for a roommate, office, workout room, you choose!
Location
State GA
County Fulton
Rooms
Basement Finished Bath, Daylight, Interior Entry, Exterior Entry, Finished, Partial
Dining Room Seats 12+, Dining Rm/Living Rm Combo
Interior
Interior Features Tray Ceiling(s), High Ceilings, Double Vanity, Soaking Tub, Separate Shower, Tile Bath, Walk-In Closet(s), Roommate Plan, Split Bedroom Plan
Heating Natural Gas, Central, Forced Air, Zoned
Cooling Electric, Ceiling Fan(s), Central Air, Zoned
Flooring Hardwood, Tile, Carpet
Fireplaces Number 1
Fireplaces Type Living Room, Gas Starter, Gas Log
Fireplace Yes
Appliance Gas Water Heater, Dryer, Washer, Cooktop, Dishwasher, Disposal, Microwave, Oven, Refrigerator
Laundry Laundry Closet, In Hall, Upper Level
Exterior
Parking Features Attached, Garage Door Opener, Garage
Garage Spaces 1.0
Community Features Gated, Sidewalks, Street Lights, Near Public Transport
Utilities Available Underground Utilities, Cable Available, Sewer Connected, Electricity Available, High Speed Internet, Natural Gas Available, Phone Available, Water Available
View Y/N No
Roof Type Composition
Total Parking Spaces 1
Garage Yes
Private Pool No
Building
Lot Description Private, Other
Faces 285 to Roswell Rd., head North, left onto Morgan Falls Rd. go .3 miles then turn right onto Kiverton Pl. then right on Coligny, on left. Or 400 to Northridge, turn left onto Roswell Rd., then right onto Morgan Falls Rd. go .3 miles then turn right onto Kiverton Pl. then right on Coligny, on left.
Foundation Slab
Sewer Public Sewer
Water Public
Structure Type Wood Siding,Brick
New Construction No
Schools
Elementary Schools Ison Springs
Middle Schools Sandy Springs
High Schools North Springs
Others
HOA Fee Include Maintenance Structure,Trash,Maintenance Grounds,Management Fee,Reserve Fund,Security,Water
Tax ID 17 0077 LL0680
Special Listing Condition Resale
Read Less Info
Want to know what your home might be worth? Contact us for a FREE valuation!

Our team is ready to help you sell your home for the highest possible price ASAP

© 2025 Georgia Multiple Listing Service. All Rights Reserved.
"My job is to find and attract mastery-based agents to the office, protect the culture, and make sure everyone is happy! "






