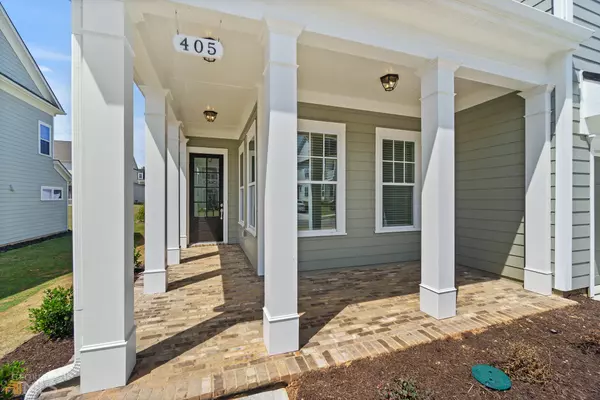$695,000
$699,900
0.7%For more information regarding the value of a property, please contact us for a free consultation.
4 Beds
4 Baths
2,686 SqFt
SOLD DATE : 06/17/2022
Key Details
Sold Price $695,000
Property Type Single Family Home
Sub Type Single Family Residence
Listing Status Sold
Purchase Type For Sale
Square Footage 2,686 sqft
Price per Sqft $258
Subdivision Everton
MLS Listing ID 10043200
Sold Date 06/17/22
Style Craftsman,Traditional
Bedrooms 4
Full Baths 4
HOA Fees $1,185
HOA Y/N Yes
Originating Board Georgia MLS 2
Year Built 2022
Annual Tax Amount $1,167
Tax Year 2021
Lot Size 7,840 Sqft
Acres 0.18
Lot Dimensions 7840.8
Property Description
New Construction you can move into NOW. Seller ordered and purchased the house and had a change of plans. All warranties are transferable. The Calder plan features a 4 bed/4baths with open layout floorplan. As you step into this home, you'd see a cozy fireplace in the den area accompanied by the gourmet kitchen which features white cabinets with quartz countertops and large island perfect for entertaining and conversations. Kitchen features upgraded appliances, lighting and tiles. Enjoy your den with a full bathroom on the main level and a flex room that can utilized as office. In the upper level, you'd see a large owner's suite bath includes a separate tub and large walk-in shower with rainfall showerhead. The master closet has plenty of room with a convenience of laundry room in the upper level. This home also has a separate garage for your gold cart! Enjoy the convenience of Peachtree city's resort style living w/ golf cart paths, connecting you in minutes to shopping, dining & entertainment.
Location
State GA
County Fayette
Rooms
Other Rooms Second Garage
Basement None
Interior
Interior Features Tray Ceiling(s), High Ceilings, Double Vanity, Master On Main Level
Heating Electric
Cooling Other
Flooring Hardwood
Fireplaces Type Family Room
Fireplace Yes
Appliance Dishwasher, Disposal, Microwave
Laundry In Hall
Exterior
Exterior Feature Other
Parking Features Attached, Garage
Community Features Clubhouse, Park, Playground, Pool, Retirement Community, Sidewalks, Street Lights, Tennis Court(s)
Utilities Available Underground Utilities
Waterfront Description No Dock Or Boathouse
View Y/N No
Roof Type Composition
Garage Yes
Private Pool No
Building
Lot Description Private
Faces I-85 South to Exit 61-Highway 74, Peachtree City. Turn left off of the Exit and go 12-mile miles. Turn right onto Hwy 54. Turn right onto McDuff Pkwy and Everton will be on the right.
Foundation Slab
Sewer Public Sewer
Water Public
Structure Type Other
New Construction Yes
Schools
Elementary Schools Kedron
Middle Schools Booth
High Schools Mcintosh
Others
HOA Fee Include Other,Swimming,Tennis
Tax ID 073462017
Security Features Smoke Detector(s)
Acceptable Financing Cash, Conventional, VA Loan
Listing Terms Cash, Conventional, VA Loan
Special Listing Condition New Construction
Read Less Info
Want to know what your home might be worth? Contact us for a FREE valuation!

Our team is ready to help you sell your home for the highest possible price ASAP

© 2025 Georgia Multiple Listing Service. All Rights Reserved.
"My job is to find and attract mastery-based agents to the office, protect the culture, and make sure everyone is happy! "






