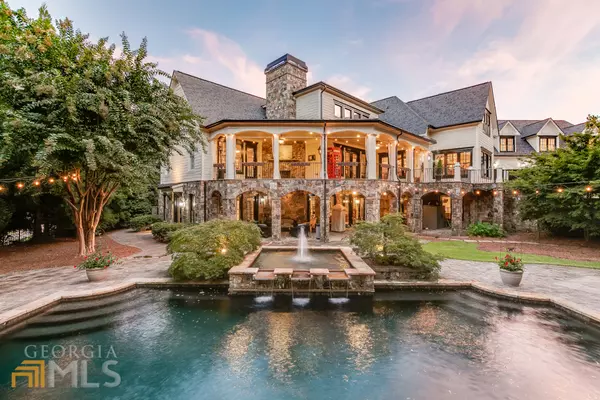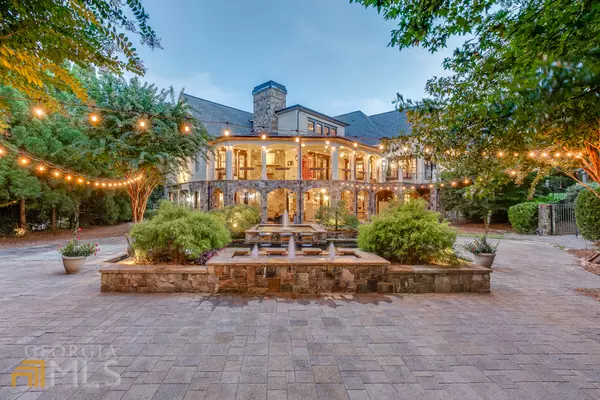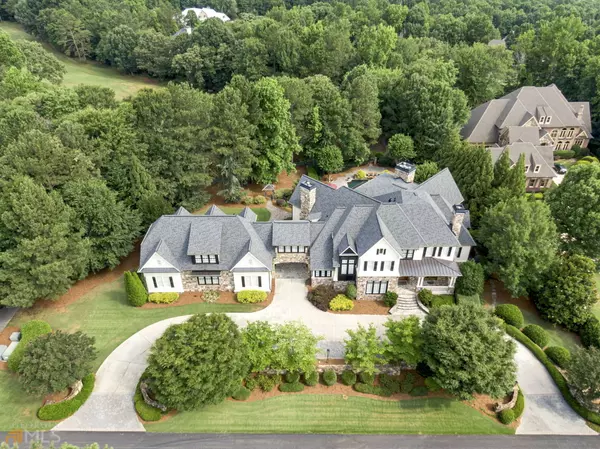$2,050,000
$2,150,000
4.7%For more information regarding the value of a property, please contact us for a free consultation.
5 Beds
7 Baths
12,139 SqFt
SOLD DATE : 06/15/2022
Key Details
Sold Price $2,050,000
Property Type Single Family Home
Sub Type Single Family Residence
Listing Status Sold
Purchase Type For Sale
Square Footage 12,139 sqft
Price per Sqft $168
Subdivision Chateau Elan
MLS Listing ID 10035366
Sold Date 06/15/22
Style Traditional
Bedrooms 5
Full Baths 6
Half Baths 2
HOA Fees $2,000
HOA Y/N Yes
Originating Board Georgia MLS 2
Year Built 2004
Annual Tax Amount $17,175
Tax Year 2020
Lot Size 1.020 Acres
Acres 1.02
Lot Dimensions 1.02
Property Sub-Type Single Family Residence
Property Description
Custom Estate Home overlooking the 13th hole of the Woodlands Course located in The Legends of Chateau Elan. NEW $100,000+ Roof. Main level features 2-story foyer, grand staircase, hardwood floors, formal living room with fireplace and formal dining room. The 2-story family room has extended built-ins, fireplace and lots of natural light! Oversized Master Suite boasts tray ceilings, fireplace, sitting area, dual vanities, whirlpool tub, separate shower, extensive walk-in closet, washer/dryer and has private access to upper patio. Chef's Kitchen has a large island, 6 burner gas stove, double ovens and overlooks the breakfast area and keeping room with fireplace. Butler's pantry has an additional refrigerator/freezer and washer/dryer combo for table linens. Upstairs has a large loft area and all 3 bedrooms have a private bath and walk-in closet. Large Mother-in-Law suite attached with full kitchen and is located above the spacious 4 car garage. Terrace level is entertainer's dream featuring a large entertainment area, wet bar, wine cellar, exercise room, additional offices, laundry room and full bath. Enjoy your backyard Oasis with the beautiful salt water pool which can be heated to extend the swimming season. 2 Large covered decks have additional dining areas and fireplace (upstairs) which gives you several options to enjoy a meal or your morning cup of coffee all year round. A small walk down the private brick path opens up to a quiet bench area perfect for bird watching or serene spot to enjoy a good book! Legends is an exclusive gated community inside the larger Chateau Elan gated community and offers so many amenities such as pool, tennis courts, golf course, winery, restaurants and an on property resort!
Location
State GA
County Gwinnett
Rooms
Other Rooms Workshop, Garage(s)
Basement Finished Bath, Concrete, Interior Entry, Exterior Entry, Finished, Full
Dining Room Seats 12+, Separate Room
Interior
Interior Features Central Vacuum, Bookcases, Tray Ceiling(s), Vaulted Ceiling(s), High Ceilings, Double Vanity, Separate Shower, Tile Bath, Wet Bar, In-Law Floorplan, Master On Main Level, Wine Cellar
Heating Natural Gas, Central, Forced Air, Zoned
Cooling Electric, Ceiling Fan(s), Central Air, Zoned
Flooring Hardwood, Tile, Carpet
Fireplaces Type Basement, Family Room, Master Bedroom
Fireplace Yes
Appliance Dryer, Cooktop, Dishwasher, Double Oven, Disposal, Ice Maker, Microwave, Oven, Oven/Range (Combo), Refrigerator, Trash Compactor, Stainless Steel Appliance(s)
Laundry Other, Upper Level
Exterior
Exterior Feature Sprinkler System
Parking Features Attached, Garage Door Opener, Garage
Fence Fenced, Back Yard
Pool In Ground, Heated
Community Features Gated, Golf, Park, Fitness Center, Playground, Pool, Street Lights, Swim Team, Tennis Court(s)
Utilities Available Underground Utilities, Cable Available, Electricity Available, High Speed Internet, Natural Gas Available, Phone Available, Sewer Available, Water Available
View Y/N No
Roof Type Composition
Garage Yes
Private Pool Yes
Building
Lot Description Level, Private
Faces I-85 North to Exit 126 (Chateau Elan), Left onto 211, Left on Thompson Mill, guard gate will be the 2nd gated community on the left. Gate address is 2585 Autumn Maple, you can't access through other gate locations. Agent must be with buyers at the gate.
Sewer Septic Tank
Water Public
Structure Type Stone
New Construction No
Schools
Elementary Schools Duncan Creek
Middle Schools Frank N Osborne
High Schools Mill Creek
Others
HOA Fee Include Facilities Fee,Management Fee,Private Roads,Swimming,Tennis
Tax ID R3005C051
Security Features Security System,Smoke Detector(s),Gated Community
Acceptable Financing Cash, Conventional
Listing Terms Cash, Conventional
Special Listing Condition Resale
Read Less Info
Want to know what your home might be worth? Contact us for a FREE valuation!

Our team is ready to help you sell your home for the highest possible price ASAP

© 2025 Georgia Multiple Listing Service. All Rights Reserved.
"My job is to find and attract mastery-based agents to the office, protect the culture, and make sure everyone is happy! "






