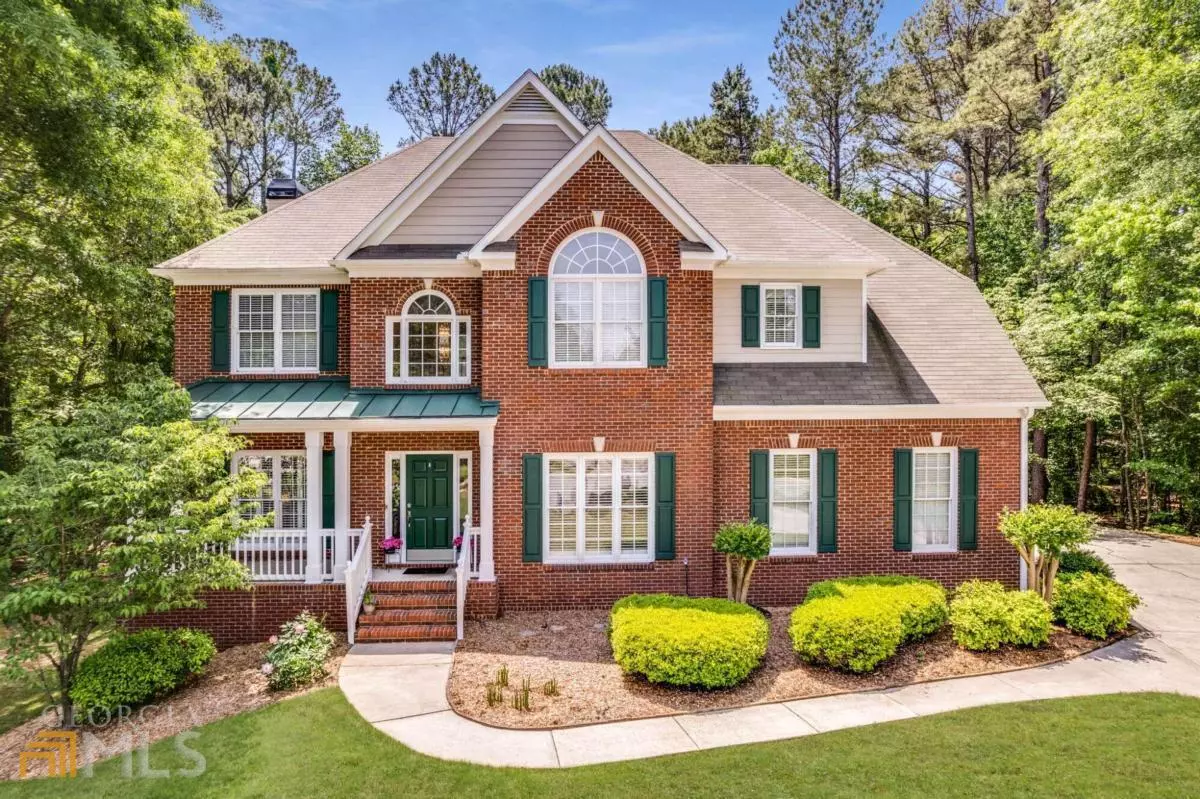$710,000
$650,000
9.2%For more information regarding the value of a property, please contact us for a free consultation.
5 Beds
2.5 Baths
3,050 SqFt
SOLD DATE : 06/14/2022
Key Details
Sold Price $710,000
Property Type Single Family Home
Sub Type Single Family Residence
Listing Status Sold
Purchase Type For Sale
Square Footage 3,050 sqft
Price per Sqft $232
Subdivision The Oaks At Timberlake
MLS Listing ID 10044540
Sold Date 06/14/22
Style Brick Front,Traditional
Bedrooms 5
Full Baths 2
Half Baths 1
HOA Fees $750
HOA Y/N Yes
Originating Board Georgia MLS 2
Year Built 1999
Annual Tax Amount $6,315
Tax Year 2021
Lot Size 0.540 Acres
Acres 0.54
Lot Dimensions 23522.4
Property Description
Beautiful Home in The Oaks at Timberlake * Covered Front Porch * Formal Dining Room * Formal Living Room * Fireside Great Room * Open Concept Kitchen Updated w/New Cabinets, Stone Countertops & Plenty of Storage * Spacious Laundry Room/Mudroom * 5 Bedrooms (all are upstairs) * Large Owner's Suite * Double Sink Vanity * Whirlpool Tub * Full Daylight Terrace Level, Stubbed for Bath & Partially Finished w/Office * Meticulously Maintained * Private Yard in Cul-de-sac Lot * Shed (w/power for Golf Cart charging) * Neighborhood Amenities include Swim, Tennis, Access to Golf Cart Trails & Private Lake w/Dock * Award Winning Schools
Location
State GA
County Fayette
Rooms
Other Rooms Shed(s)
Basement Bath/Stubbed, Daylight, Interior Entry, Exterior Entry, Full
Dining Room Separate Room
Interior
Interior Features Tray Ceiling(s), High Ceilings, Double Vanity, Walk-In Closet(s)
Heating Natural Gas, Central, Forced Air, Zoned
Cooling Ceiling Fan(s), Central Air, Zoned
Flooring Hardwood, Carpet
Fireplaces Number 1
Fireplaces Type Gas Starter, Gas Log
Fireplace Yes
Appliance Gas Water Heater, Dishwasher, Double Oven, Disposal, Microwave, Refrigerator
Laundry Mud Room
Exterior
Parking Features Attached, Garage Door Opener, Garage, Kitchen Level, Side/Rear Entrance
Garage Spaces 2.0
Community Features Lake, Playground, Pool, Street Lights, Tennis Court(s)
Utilities Available Underground Utilities, Cable Available, Electricity Available, High Speed Internet, Natural Gas Available, Phone Available, Sewer Available, Water Available
Waterfront Description No Dock Or Boathouse
View Y/N No
Roof Type Composition
Total Parking Spaces 2
Garage Yes
Private Pool No
Building
Lot Description Cul-De-Sac, Level
Faces Peachtree Parkway South to Robinson Road Intersection, Straight on Peachtree Parkway to Second Right on Merrywood Lane, Home is at the end of the Street.
Foundation Block
Sewer Public Sewer
Water Public
Structure Type Concrete
New Construction No
Schools
Elementary Schools Braelinn
Middle Schools Rising Starr
High Schools Starrs Mill
Others
HOA Fee Include Management Fee,Swimming,Tennis
Tax ID 060215010
Security Features Security System,Smoke Detector(s)
Acceptable Financing Cash, Conventional, FHA, VA Loan, USDA Loan
Listing Terms Cash, Conventional, FHA, VA Loan, USDA Loan
Special Listing Condition Resale
Read Less Info
Want to know what your home might be worth? Contact us for a FREE valuation!

Our team is ready to help you sell your home for the highest possible price ASAP

© 2025 Georgia Multiple Listing Service. All Rights Reserved.
"My job is to find and attract mastery-based agents to the office, protect the culture, and make sure everyone is happy! "






