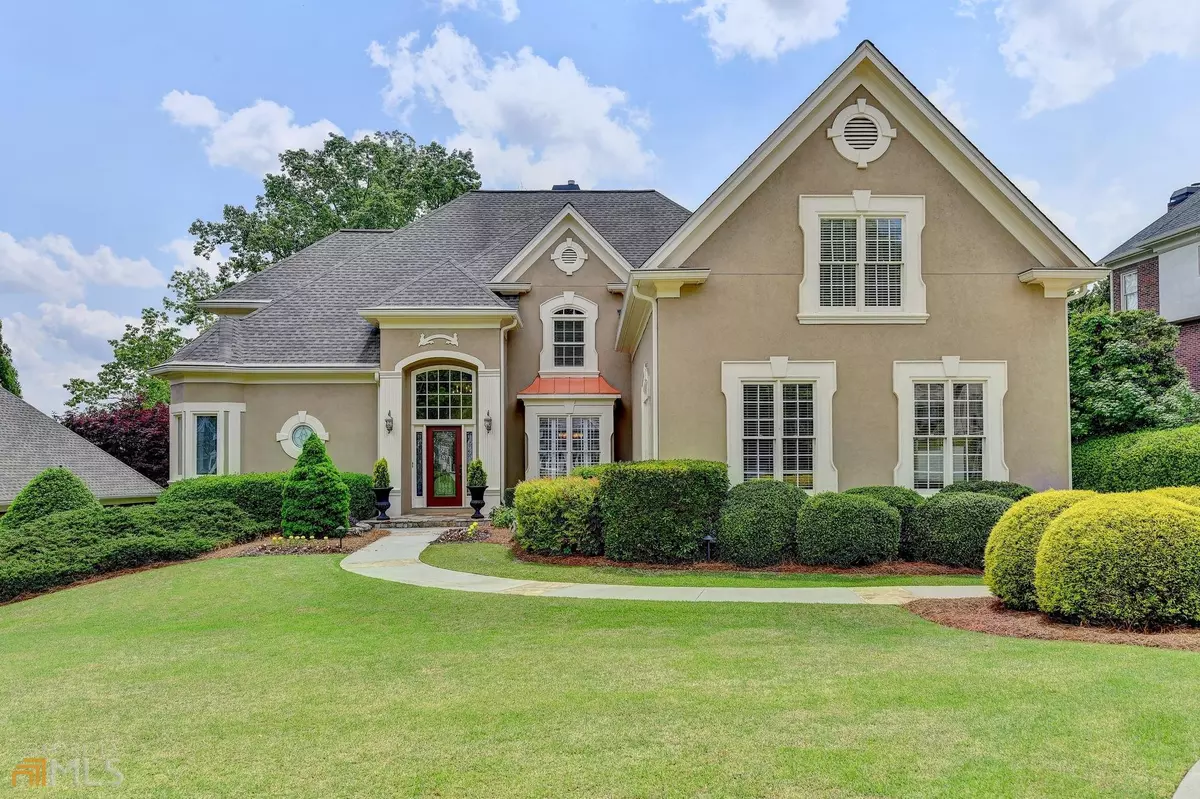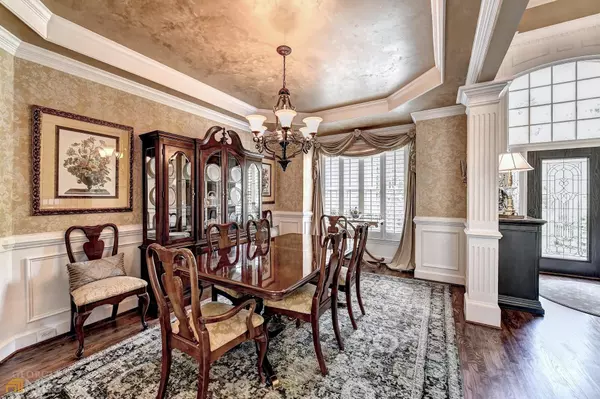$1,030,000
$950,000
8.4%For more information regarding the value of a property, please contact us for a free consultation.
4 Beds
4 Baths
4,054 SqFt
SOLD DATE : 06/14/2022
Key Details
Sold Price $1,030,000
Property Type Single Family Home
Sub Type Single Family Residence
Listing Status Sold
Purchase Type For Sale
Square Footage 4,054 sqft
Price per Sqft $254
Subdivision Laurel Springs
MLS Listing ID 20040271
Sold Date 06/14/22
Style Traditional
Bedrooms 4
Full Baths 3
Half Baths 2
HOA Fees $2,800
HOA Y/N Yes
Originating Board Georgia MLS 2
Year Built 1997
Annual Tax Amount $6,820
Tax Year 2021
Lot Size 0.540 Acres
Acres 0.54
Lot Dimensions 23522.4
Property Sub-Type Single Family Residence
Property Description
Immaculately maintained 4 bedroom/3 full/2 half-bath MASTER-ON-MAIN on a half acre beautifully landscaped lot! Enter into the 2-story hardwood foyer, to your right is the family-size dining room with trey ceiling, crown & picture frame molding & hardwood floor. Grand 2-story living room with marble fireplace, custom built-ins & French doors to the tile patio. The gourmet kitchen features high-end stain-grade custom cabinetry, granite countertops, stainless steel appliances, a large eat-in island, tile backsplash & a gorgeous 2-story breakfast room with marble fireplace. Warm & inviting keeping with custom built-ins & door to the covered patio & views of the stunning backyard. The romantic main floor master suite features a trey ceiling, door to the patio & an opulent spa bath with upgraded custom cabinetry, granite countertops, whirlpool bath, double vanity, Travertine floor & shower & walk-in closet. A pretty powder room & convenient laundry room complete the main level. Double staircases lead to the second level which features 3 bedrooms, 2 full, tiled bathrooms & a huge bonus room with a tiled bar & half bath...Perfect as an entertaining area or bedroom! Large unfinished daylight terrace level, stubbed for a full bath and ready to be finished to your specifications! The pool-ready backyard is spectacular! The owners have lovingly created a manicured garden oasis that includes a meandering stone path with steps to a sunny patio, a pretty arched hedge with stone pathway to a shaded area underneath a mature shade tree. Impeccably cared for by the original owners, this is an incredible opportunity to own a custom home in Laurel Springs, Forsyth's premier swim/tennis/golf/family neighborhood in the sought-after Lambert High School district! Welcome home...
Location
State GA
County Forsyth
Rooms
Basement Bath/Stubbed, Daylight, Interior Entry, Exterior Entry
Dining Room Separate Room
Interior
Interior Features Bookcases, Tray Ceiling(s), Vaulted Ceiling(s), High Ceilings, Double Vanity, Entrance Foyer, Rear Stairs, Separate Shower, Tile Bath, Walk-In Closet(s), Master On Main Level, Roommate Plan, Split Bedroom Plan
Heating Natural Gas, Central, Forced Air, Zoned
Cooling Electric, Ceiling Fan(s), Central Air, Zoned
Flooring Hardwood, Tile, Carpet
Fireplaces Number 2
Fireplaces Type Family Room, Living Room, Other, Factory Built, Gas Starter, Gas Log
Fireplace Yes
Appliance Gas Water Heater, Cooktop, Dishwasher, Disposal, Microwave, Oven, Refrigerator, Stainless Steel Appliance(s)
Laundry Other
Exterior
Exterior Feature Sprinkler System
Parking Features Attached, Garage Door Opener, Garage, Kitchen Level, Side/Rear Entrance
Garage Spaces 3.0
Fence Fenced, Back Yard, Other
Community Features Clubhouse, Gated, Golf, Park, Fitness Center, Playground, Pool, Sidewalks, Street Lights, Swim Team, Tennis Court(s)
Utilities Available Underground Utilities, Cable Available, Sewer Connected, Electricity Available, High Speed Internet, Natural Gas Available, Phone Available, Sewer Available, Water Available
View Y/N No
Roof Type Composition
Total Parking Spaces 3
Garage Yes
Private Pool No
Building
Lot Description Level, Private
Faces USE 5355 LAUREL OAK DR, SUWANEE, GA 30024 on GPS to take you to the main gate. Take 141N and go right on Laurel Springs Pkwy. Take 2nd left into Laurel Springs and check in with gate attendant. Must present driver's license & real estate license. Once inside the gates, drive +- 1 mile, turn right on Somerset Court, #5940 is on the right.
Foundation Block
Sewer Public Sewer
Water Public
Structure Type Stucco
New Construction No
Schools
Elementary Schools Sharon
Middle Schools South Forsyth
High Schools Lambert
Others
HOA Fee Include Trash,Management Fee,Private Roads,Reserve Fund,Security,Swimming,Tennis
Tax ID 138 186
Security Features Security System,Carbon Monoxide Detector(s),Smoke Detector(s),Gated Community
Special Listing Condition Resale
Read Less Info
Want to know what your home might be worth? Contact us for a FREE valuation!

Our team is ready to help you sell your home for the highest possible price ASAP

© 2025 Georgia Multiple Listing Service. All Rights Reserved.
"My job is to find and attract mastery-based agents to the office, protect the culture, and make sure everyone is happy! "






