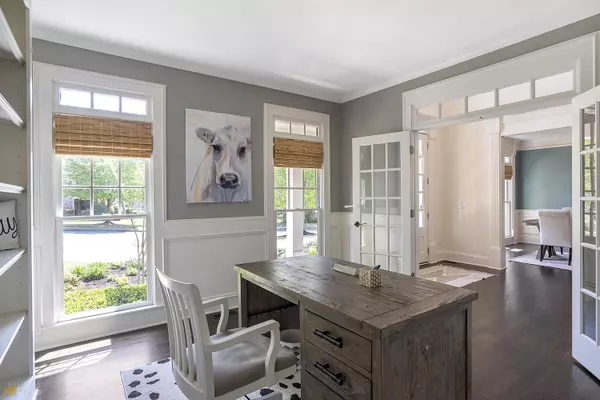$1,450,000
$1,295,000
12.0%For more information regarding the value of a property, please contact us for a free consultation.
6 Beds
5 Baths
6,514 SqFt
SOLD DATE : 06/13/2022
Key Details
Sold Price $1,450,000
Property Type Single Family Home
Sub Type Single Family Residence
Listing Status Sold
Purchase Type For Sale
Square Footage 6,514 sqft
Price per Sqft $222
Subdivision Laurel Springs
MLS Listing ID 20038733
Sold Date 06/13/22
Style Brick 4 Side,Contemporary,Traditional
Bedrooms 6
Full Baths 5
HOA Fees $2,800
HOA Y/N Yes
Originating Board Georgia MLS 2
Year Built 2004
Annual Tax Amount $8,656
Tax Year 2021
Lot Size 0.440 Acres
Acres 0.44
Lot Dimensions 19166.4
Property Sub-Type Single Family Residence
Property Description
Welcome Home! This gorgeous 6 bed, 5 bath with 6500+ square feet has been beautifully updated and impeccably maintained. Located in the gated Laurel Springs Subdivision, this home is situated perfectly between Johns Creek, Suwanee, Cumming and Alpharetta with the appeal of low Forsyth County taxes. From the circular driveway, large front porch, and painted brick, the curb appeal is magnificent. The main level offers an office with built-ins, large dining room, 2-story foyer, guest bedroom with full bath, a living room with fireplace and coffered ceilings with a view into the private, lush backyard. The kitchen boasts quartz countertops, KitchenAid appliances, tons of storage, and plenty of seating. It flows nicely into the open keeping room with vaulted ceiling and fireplace. The backyard can be directly accessed from the main level and basement, and you will find a patio, covered/screened patio, large custom paver courtyard complete with a gas fire-pit and a beautiful, custom-terraced yard with natural stone, creating a stunning landscape. The yard comes complete with outdoor lighting and smart irrigation. Laundry is on the main with a full mudroom, complete with counters, cabinets and sink with entry from the exterior. The upstairs boasts four bedrooms and three baths, plus a media/play/flex room with sprawling windows with loads of natural light. The oversized owners suite offers plenty of room, including a fireplace and tray ceilings. The owners' bath is complete with stunning flooring, separate vanities, walk-in shower and separate tub. The custom owners' closet includes pull out drawers, folding tables, jewelry/purse shelving and tons of space. The terrace level offers separate entry for guests, a full bath, oversized bedroom/office or flex space, as well as a living room, wet bar complete with sink, wine refrigerator, and custom lighting. The terrace level also offers another flex area for entertainment or activities as well as a workout room. Laurel Springs is a gated subdivision with 24/7 security, golf, tennis, swim, fitness center, playground, soccer field and
Location
State GA
County Forsyth
Rooms
Basement Finished Bath, Daylight, Interior Entry, Exterior Entry, Finished
Dining Room Separate Room
Interior
Interior Features Bookcases, Vaulted Ceiling(s), High Ceilings, Double Vanity, Entrance Foyer, Separate Shower, Walk-In Closet(s), Wet Bar, In-Law Floorplan, Split Bedroom Plan
Heating Natural Gas, Central, Forced Air
Cooling Ceiling Fan(s), Central Air
Flooring Hardwood, Tile, Carpet
Fireplaces Number 3
Fireplaces Type Family Room, Living Room, Master Bedroom, Outside, Gas Log
Fireplace Yes
Appliance Gas Water Heater, Convection Oven, Cooktop, Dishwasher, Double Oven, Disposal, Microwave, Oven
Laundry Mud Room
Exterior
Parking Features Garage, Side/Rear Entrance
Garage Spaces 3.0
Fence Fenced, Back Yard
Community Features Clubhouse, Gated, Golf, Fitness Center, Playground, Pool, Sidewalks, Street Lights, Swim Team, Tennis Court(s), Tennis Team, Walk To Schools
Utilities Available Underground Utilities, Cable Available, Sewer Connected, Electricity Available, High Speed Internet, Natural Gas Available
View Y/N Yes
View Seasonal View
Roof Type Composition,Metal
Total Parking Spaces 3
Garage Yes
Private Pool No
Building
Lot Description Private
Faces Agents: Enter the Subdivision from either 306 or 5355 Laurel Oak Drive. Provide drivers license, property address and business card to gate security. From there you can proceed to the residence. From Peachtree Parkway (Hwy 141) headed North turn right onto Laurel Springs Parkway. In a quarter of a mile, turn left into Laurel Springs subdivision.
Sewer Public Sewer
Water Public
Structure Type Brick
New Construction No
Schools
Elementary Schools Sharon
Middle Schools South Forsyth
High Schools Lambert
Others
HOA Fee Include Trash,Private Roads,Reserve Fund,Security,Swimming,Tennis
Tax ID 159 483
Security Features Gated Community
Acceptable Financing Cash, Conventional
Listing Terms Cash, Conventional
Special Listing Condition Resale
Read Less Info
Want to know what your home might be worth? Contact us for a FREE valuation!

Our team is ready to help you sell your home for the highest possible price ASAP

© 2025 Georgia Multiple Listing Service. All Rights Reserved.
"My job is to find and attract mastery-based agents to the office, protect the culture, and make sure everyone is happy! "






