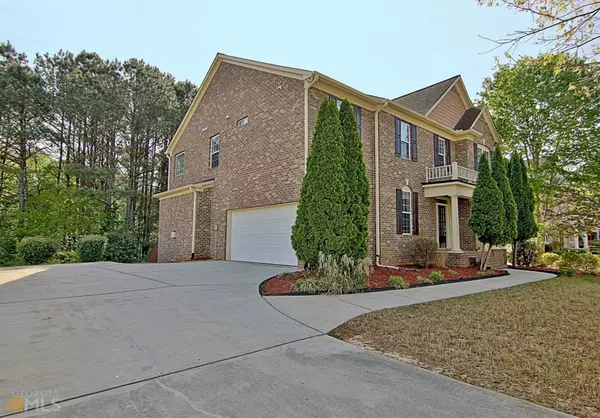$525,000
$529,900
0.9%For more information regarding the value of a property, please contact us for a free consultation.
4 Beds
3.5 Baths
3,324 SqFt
SOLD DATE : 06/09/2022
Key Details
Sold Price $525,000
Property Type Single Family Home
Sub Type Single Family Residence
Listing Status Sold
Purchase Type For Sale
Square Footage 3,324 sqft
Price per Sqft $157
Subdivision Southampton
MLS Listing ID 10039692
Sold Date 06/09/22
Style Brick 3 Side,Traditional
Bedrooms 4
Full Baths 3
Half Baths 1
HOA Fees $900
HOA Y/N Yes
Originating Board Georgia MLS 2
Year Built 2004
Annual Tax Amount $5,068
Tax Year 2021
Lot Size 0.400 Acres
Acres 0.4
Lot Dimensions 17424
Property Description
Charming Move-In Ready Wieland Basement Home in Beautiful Southampton. 3-Sided Brick Beauty with Balcony, Covered Front Porch and Spacious Deck Out Back. 4 Spacious Bedroom & 3.5 Bathrooms with Open Bright Layout, Freshly Painted Through Out and Meticulously Maintained. Roomy Eat-in Kitchen with Island, Solid Surface Countertops, Stainless Appliances and Decorative Backsplash Opens to the Great Room with Built-in Bookshelves & Gas Log Fireplace. Second Floor Features Additional Family Room/Flex Space. Exceptionally Large Owner's Bedroom w/ 2 walk-in Closets including Built-Ins. Owner's Bath Offers Dual Vanities, Jacuzzi Tub, & Walk-in Shower. Second Bedroom w/ Private Bath. Third & Fourth Bedrooms Share Jack and Jill Bathroom Set Up. All Bedrooms Feature Large Walk-in Closets. Unlimited Potential in Basement with Sealed Floors and Open Layout. Southampton Offers Swimming Pool, Waterslide, Tennis Courts, Exercise Facility & Playground. Walking Distance to Publix and Shopping Center. Amazing Fayette County Schools, Easy access to I-85 & Minutes to Trilith Studio.
Location
State GA
County Fayette
Rooms
Basement Concrete, Daylight, Interior Entry, Exterior Entry, Full
Dining Room Seats 12+, Dining Rm/Living Rm Combo, Separate Room
Interior
Interior Features Bookcases, Tray Ceiling(s), High Ceilings, Double Vanity, Separate Shower, Walk-In Closet(s)
Heating Central, Forced Air, Other, Zoned
Cooling Electric, Ceiling Fan(s), Central Air, Zoned, Attic Fan
Flooring Hardwood, Carpet
Fireplaces Number 1
Fireplaces Type Family Room, Factory Built, Gas Starter, Gas Log
Fireplace Yes
Appliance Gas Water Heater, Dryer, Washer, Dishwasher, Disposal, Microwave, Oven/Range (Combo), Refrigerator
Laundry Upper Level
Exterior
Exterior Feature Balcony
Parking Features Attached, Garage Door Opener, Garage, Kitchen Level, Side/Rear Entrance
Garage Spaces 2.0
Community Features Clubhouse, Park, Fitness Center, Playground, Pool, Sidewalks, Street Lights, Tennis Court(s), Near Shopping
Utilities Available Underground Utilities, Cable Available, Sewer Connected, High Speed Internet, Phone Available
View Y/N No
Roof Type Composition
Total Parking Spaces 2
Garage Yes
Private Pool No
Building
Lot Description Greenbelt
Faces From HWY 74 To Carriage Oak Drive, Continue on Carraige Oak Drive to Wynfield.
Foundation Block
Sewer Public Sewer
Water Public
Structure Type Concrete,Brick
New Construction No
Schools
Elementary Schools Robert J Burch
Middle Schools Flat Rock
High Schools Sandy Creek
Others
HOA Fee Include Management Fee,Swimming,Tennis
Tax ID 073918005
Security Features Smoke Detector(s)
Acceptable Financing Cash, Conventional, FHA, VA Loan
Listing Terms Cash, Conventional, FHA, VA Loan
Special Listing Condition Resale
Read Less Info
Want to know what your home might be worth? Contact us for a FREE valuation!

Our team is ready to help you sell your home for the highest possible price ASAP

© 2025 Georgia Multiple Listing Service. All Rights Reserved.
"My job is to find and attract mastery-based agents to the office, protect the culture, and make sure everyone is happy! "






