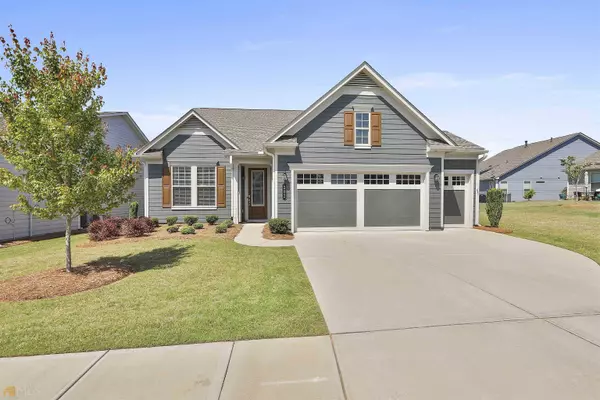$620,000
$620,000
For more information regarding the value of a property, please contact us for a free consultation.
3 Beds
3 Baths
2,310 SqFt
SOLD DATE : 06/08/2022
Key Details
Sold Price $620,000
Property Type Single Family Home
Sub Type Single Family Residence
Listing Status Sold
Purchase Type For Sale
Square Footage 2,310 sqft
Price per Sqft $268
Subdivision Cresswind
MLS Listing ID 20042402
Sold Date 06/08/22
Style Craftsman
Bedrooms 3
Full Baths 3
HOA Fees $3,500
HOA Y/N Yes
Originating Board Georgia MLS 2
Year Built 2019
Annual Tax Amount $5,372
Tax Year 2021
Lot Size 6,534 Sqft
Acres 0.15
Lot Dimensions 6534
Property Description
Welcome to Cresswind, the Southern Crescents most sought after adult community. The Cypress Plan, also one of the communities best loved plans, is just waiting for you to move in. This 3 Bedroom 3 Full Bath home has upgrades galore and is "move in" ready. Oversized garage will house a large SUV as well as a full size Truck, plus golf cart garage to boot. Tankless, instant hot water, Rinnai water heater, fenced back yard, with screened porch and patio are just a few of the many features. 2 Bedrooms and baths on first floor and upstairs has another large bedroom with full bath and ample walk-in closet. Private master suite and luxury bath fit for a queen. Resort style amenities and in house classes for the most discriminating of residents. Come experience this unparalleled lifestyle in beautiful Peachtree City with miles of golf cart paths and fantastic restaurants. Oh, and full outside yard maintenance included too Available to show 5/20/2022
Location
State GA
County Fayette
Rooms
Basement None
Dining Room Dining Rm/Living Rm Combo
Interior
Interior Features Bookcases, Tray Ceiling(s), High Ceilings, Double Vanity, Separate Shower, Tile Bath, Walk-In Closet(s), Master On Main Level, Split Bedroom Plan
Heating Natural Gas, Central, Forced Air, Zoned
Cooling Electric, Ceiling Fan(s), Central Air, Zoned
Flooring Tile, Carpet, Other
Fireplaces Number 1
Fireplaces Type Living Room
Fireplace Yes
Appliance Tankless Water Heater, Gas Water Heater, Cooktop, Dishwasher, Disposal, Ice Maker, Microwave, Oven, Refrigerator, Stainless Steel Appliance(s)
Laundry In Hall
Exterior
Parking Features Attached, Garage Door Opener, Garage, Kitchen Level
Garage Spaces 2.0
Fence Back Yard, Other
Community Features Clubhouse, Park, Fitness Center, Pool, Retirement Community, Sidewalks, Street Lights, Tennis Court(s)
Utilities Available Underground Utilities, Cable Available, Sewer Connected, Electricity Available, High Speed Internet, Natural Gas Available, Phone Available, Water Available
View Y/N No
Roof Type Composition
Total Parking Spaces 2
Garage Yes
Private Pool No
Building
Lot Description Corner Lot, Level, Open Lot
Faces Take Exit 61 off I-85 South. Take a left on Hwy 74 (towards Peachtree City) approx 8.25. miles. Turn Rt on Kedron Drive go approx 1/2 a mile straight through the light at Senoia Rd. Make a RT on Cresswind Blvd. Go thru first round a bout and pass the clubhouse on the left. In 2nd round a bout take 2nd rt onto Iron Oak Dr. Then left on Silver Maple. House on the rt.
Foundation Slab
Sewer Public Sewer
Water Public
Structure Type Concrete
New Construction No
Schools
Elementary Schools Crabapple
Middle Schools Flat Rock
High Schools Sandy Creek
Others
HOA Fee Include Maintenance Structure,Facilities Fee,Maintenance Grounds,Management Fee,Reserve Fund,Swimming,Tennis
Tax ID 074514015
Acceptable Financing Cash, Conventional
Listing Terms Cash, Conventional
Special Listing Condition Resale
Read Less Info
Want to know what your home might be worth? Contact us for a FREE valuation!

Our team is ready to help you sell your home for the highest possible price ASAP

© 2025 Georgia Multiple Listing Service. All Rights Reserved.
"My job is to find and attract mastery-based agents to the office, protect the culture, and make sure everyone is happy! "






