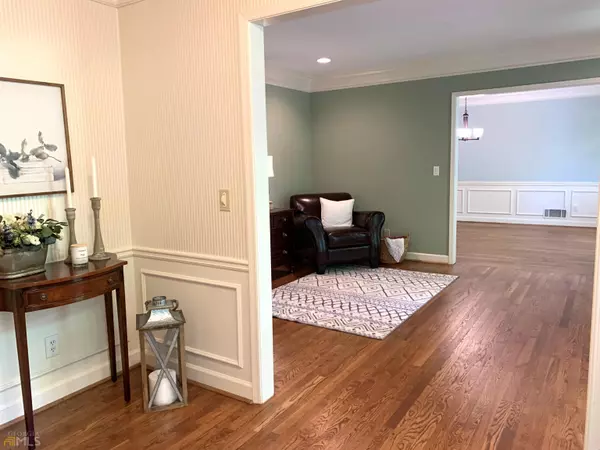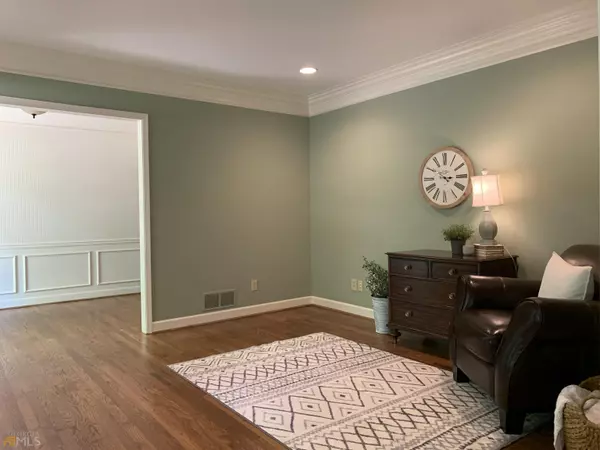$850,000
$860,000
1.2%For more information regarding the value of a property, please contact us for a free consultation.
4 Beds
4 Baths
4,749 SqFt
SOLD DATE : 06/03/2022
Key Details
Sold Price $850,000
Property Type Single Family Home
Sub Type Single Family Residence
Listing Status Sold
Purchase Type For Sale
Square Footage 4,749 sqft
Price per Sqft $178
Subdivision St. Andrews
MLS Listing ID 20040773
Sold Date 06/03/22
Style Cape Cod
Bedrooms 4
Full Baths 3
Half Baths 2
HOA Y/N No
Originating Board Georgia MLS 2
Year Built 1984
Annual Tax Amount $9,697
Tax Year 2021
Lot Size 0.800 Acres
Acres 0.8
Lot Dimensions 34848
Property Description
Welcome home to this charming, traditional Cape Cod home with Hardie siding, nestled over 3/4 of an acre. Spring has spring in this beautiful yard, showing off its spectacular greenery, custom rock walkways, and last but not least, a GORGEOUS custom, HEATED POOL & SPA! If playing outside is in your top three, you just hit the jackpot at this tucked away beauty in sought after Sandy Springs! This 4BR/3BA and 2 half bath home features a Master on Main with a fully renovated custom bath, vaulted beamed ceiling and gas log FP in the Great Room, a completely renovated custom kitchen overlooking the back yard with loads of cabinets, built in desk, granite countertops and SS appliances, a mud room entrance from the driveway and conveniently located laundry room. You will love the open concept Sunroom just off the kitchen boasting tons of natural light and beautiful brick floors! Upstairs you will find 3 oversized bedrooms and two full baths. The basement features a fireside den, a billiard table (that stays!), a wet bar, half bath and loads of unfinished work shop and storage space. With about 4750 finished square feet, you can't beat this space and location! We're excited to show off this beautiful home!
Location
State GA
County Fulton
Rooms
Basement Finished Bath, Daylight, Interior Entry, Exterior Entry, Finished, Full
Dining Room Separate Room
Interior
Interior Features Bookcases, Tray Ceiling(s), Vaulted Ceiling(s), High Ceilings, Double Vanity, Beamed Ceilings, Tile Bath, Walk-In Closet(s), Wet Bar, Master On Main Level
Heating Natural Gas, Central, Forced Air
Cooling Electric, Ceiling Fan(s), Central Air, Zoned, Attic Fan
Flooring Hardwood, Tile, Carpet, Other
Fireplaces Number 2
Fireplaces Type Basement, Family Room, Gas Starter, Gas Log
Fireplace Yes
Appliance Gas Water Heater, Cooktop, Dishwasher, Double Oven, Disposal, Microwave, Refrigerator
Laundry Mud Room
Exterior
Exterior Feature Water Feature
Parking Features Attached, Garage Door Opener, Carport, Detached, Garage, Kitchen Level
Garage Spaces 3.0
Fence Back Yard, Other
Pool In Ground, Salt Water
Community Features None
Utilities Available Underground Utilities, Cable Available, Sewer Connected, Electricity Available, High Speed Internet, Natural Gas Available, Phone Available, Sewer Available, Water Available
View Y/N Yes
View Seasonal View
Roof Type Other
Total Parking Spaces 3
Garage Yes
Private Pool Yes
Building
Lot Description Level, Private
Faces 400 North to Exit 5 towards Dunwoody. Keep R at the fork to Exit 5A. Merge onto Abernathy Rd. Turn L onto Mt. Vernon Hwy. Turn L onto Jett Ferry Rd. Turn R onto Spalding Dr. turn L onto Dunvegan Close (St. Andrews Neighborhood). Home is on the RIGHT.
Foundation Block
Sewer Public Sewer
Water Public
Structure Type Concrete
New Construction No
Schools
Elementary Schools Dunwoody Springs
Middle Schools Sandy Springs
High Schools North Springs
Others
HOA Fee Include None
Tax ID 06 034200050199
Security Features Smoke Detector(s)
Special Listing Condition Resale
Read Less Info
Want to know what your home might be worth? Contact us for a FREE valuation!

Our team is ready to help you sell your home for the highest possible price ASAP

© 2025 Georgia Multiple Listing Service. All Rights Reserved.
"My job is to find and attract mastery-based agents to the office, protect the culture, and make sure everyone is happy! "






