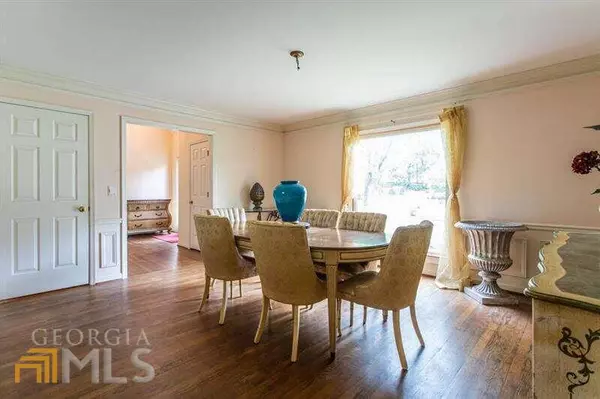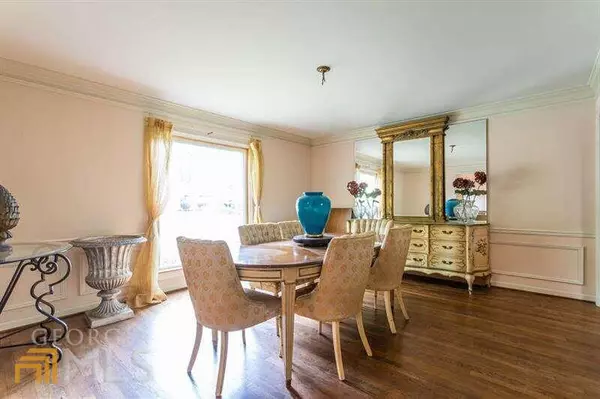$575,000
$565,000
1.8%For more information regarding the value of a property, please contact us for a free consultation.
4 Beds
3.5 Baths
3,651 SqFt
SOLD DATE : 05/24/2022
Key Details
Sold Price $575,000
Property Type Single Family Home
Sub Type Single Family Residence
Listing Status Sold
Purchase Type For Sale
Square Footage 3,651 sqft
Price per Sqft $157
Subdivision Peachtree Forest
MLS Listing ID 10050862
Sold Date 05/24/22
Style European
Bedrooms 4
Full Baths 3
Half Baths 1
HOA Fees $100
HOA Y/N Yes
Originating Board Georgia MLS 2
Year Built 1982
Annual Tax Amount $1,582
Tax Year 2021
Lot Size 0.450 Acres
Acres 0.45
Lot Dimensions 19602
Property Description
Beautifully built large family home with MASTER ON THE MAIN in much sought after Peachtree Forest. ROOF IS TWO YEARS OLD and RECENTLY PAINTED EXTERIOR. Large two story great room with built in bookshelves and wet bar. Elegant formal dining room with crown molding and real hardwood floors. Office or formal living room with real hardwood floors and crown molding. Large eat in kitchen with island and separate laundry room. Master bedroom on main level with double tray ceiling, his and hers walk in closets, double vanity, jetted tub, separate shower and vaulted ceiling. Upstairs has two large secondary bedrooms and hall bathroom with private tub/shower. Down stairs has professionally finished daylight basement with exterior entry, den with gas fireplace, large separate bedroom with extra large walk in closet. Daylight basement has its own full bathroom and storage area. Private backyard boasts paver patio perfect for entertaining or relaxing. Home sits on the corner lot of a cul-de sac. HOA is voluntary.
Location
State GA
County Gwinnett
Rooms
Basement Finished Bath, Daylight, Interior Entry, Exterior Entry, Finished, Full
Dining Room Seats 12+
Interior
Interior Features Bookcases, Vaulted Ceiling(s), High Ceilings, Double Vanity, Wet Bar, In-Law Floorplan, Master On Main Level
Heating Natural Gas
Cooling Ceiling Fan(s), Central Air
Flooring Hardwood, Tile, Carpet
Fireplaces Number 2
Fireplaces Type Basement, Family Room, Factory Built, Gas Starter, Gas Log
Fireplace Yes
Appliance Electric Water Heater, Dryer, Washer, Dishwasher, Disposal, Microwave, Refrigerator
Laundry In Kitchen
Exterior
Parking Features Garage
Fence Privacy
Community Features None
Utilities Available Underground Utilities, Cable Available, Electricity Available, Natural Gas Available, Phone Available, Sewer Available, Water Available
Waterfront Description No Dock Or Boathouse
View Y/N No
Roof Type Composition
Garage Yes
Private Pool No
Building
Lot Description Corner Lot, Cul-De-Sac, Level, Private
Faces GPS Friendly
Sewer Public Sewer
Water Public
Structure Type Stucco
New Construction No
Schools
Elementary Schools Peachtree
Middle Schools Pinckneyville
High Schools Norcross
Others
HOA Fee Include Maintenance Grounds
Tax ID R6304 288
Acceptable Financing Cash, Conventional, FHA, VA Loan
Listing Terms Cash, Conventional, FHA, VA Loan
Special Listing Condition Resale
Read Less Info
Want to know what your home might be worth? Contact us for a FREE valuation!

Our team is ready to help you sell your home for the highest possible price ASAP

© 2025 Georgia Multiple Listing Service. All Rights Reserved.
"My job is to find and attract mastery-based agents to the office, protect the culture, and make sure everyone is happy! "






