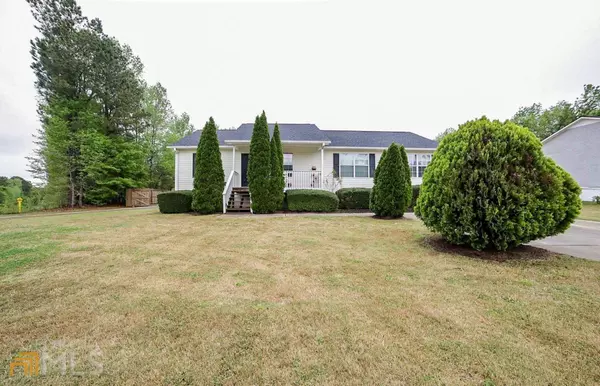Bought with Aldo Zevallos • Greater Athens Properties
$260,000
$240,000
8.3%For more information regarding the value of a property, please contact us for a free consultation.
4 Beds
2 Baths
1,680 SqFt
SOLD DATE : 05/31/2022
Key Details
Sold Price $260,000
Property Type Single Family Home
Sub Type Single Family Residence
Listing Status Sold
Purchase Type For Sale
Square Footage 1,680 sqft
Price per Sqft $154
Subdivision Acadia
MLS Listing ID 10038943
Sold Date 05/31/22
Style Ranch
Bedrooms 4
Full Baths 2
Construction Status Updated/Remodeled
HOA Y/N No
Year Built 2005
Annual Tax Amount $1,951
Tax Year 2021
Lot Size 0.400 Acres
Property Description
Mint condition and perfectly appointed in the established Acadia neighborhood. Well-maintained and boasting notable updates, this ranch has been lovingly refreshed to present a move-in ready home that is sure to please. Upon approach, this property's new roof and curb appeal draws you in with established, manicured landscaping featuring evergreens providing year-round allure. Welcomed by an inviting, open concept graced with vaulted ceilings, creates an airy, whimsical experience that just adds to this homes delight. Designer's choice paint palette, new luxury vinyl plank floors adding durability, 2-inch blinds package, multi-height ceilings, and some updated hardware are just few highlights sprinkled throughout this magnificent home. Boasting an easy-entertaining plan, the spacious great room effortlessly overflows to the eat-in kitchen that hosts a large dining area that could easily seat 6+. Equipped with all the home chef needs to create yummy cuisine, the galley kitchen utilizes every inch to offer max cabinet space, ample "faux-granite" styled counters and an appliance package including the refrigerator. The kitchen has also been updated to offer a custom designed tile backsplash, built-in pantry cabinets and updated cabinetry hardware. Just off the kitchen, you will be pleased to find a fantastic multi-purpose surprise. Quite oversized, this needed flex space could obviously serve as a 4th bedroom, but due to its location and access to the owner's suite, has the ability to ultimately provide tons of potential use options, like a home office or play room. This single-level-living plan was created in the split-bedroom style, placing the owners suite in the East Wing of the home just off the great room. This cozy suite presents a large closet with shelving system, and is complete with a perfectly detailed ensuite full bath. The accessory bedrooms are housed off the left hallway flanking the full bath featuring updated tile floors. Each bedroom offers luxury vinyl plank flooring and ample closet space. With Summer upon us, enjoy grilling out on the rear deck overlooking the vast, privacy-fenced rear yard. Need a place to work on your hobby cars or house your lawn equipment? Well, then you'll be pleased to find the detached garage with extended parking pad privately tucked away in the backyard. Although all of these wonderful features are quite exciting, this property's location is the cherry on top!! Located just minutes to Loop 10, shopping, restaurants and even within 4 miles to Downtown Athensthe convenience is superb. Charm, Condition, and a fantastic location are the key elements that sets this home apart!
Location
State GA
County Clarke
Rooms
Basement Crawl Space
Main Level Bedrooms 4
Interior
Interior Features Vaulted Ceiling(s), Walk-In Closet(s), Master On Main Level, Split Bedroom Plan
Heating Electric, Central
Cooling Ceiling Fan(s), Central Air
Flooring Tile, Carpet, Vinyl
Exterior
Parking Features Detached, Garage, Kitchen Level, Parking Pad, Guest, Off Street
Garage Spaces 3.0
Fence Back Yard, Privacy, Wood
Community Features None
Utilities Available Underground Utilities, Cable Available, Sewer Connected, Electricity Available, High Speed Internet, Phone Available, Sewer Available, Water Available
View Seasonal View
Roof Type Composition
Building
Story One
Foundation Block
Sewer Public Sewer
Level or Stories One
Construction Status Updated/Remodeled
Schools
Elementary Schools Whitehead Road
Middle Schools Burney Harris Lyons
High Schools Clarke Central
Read Less Info
Want to know what your home might be worth? Contact us for a FREE valuation!

Our team is ready to help you sell your home for the highest possible price ASAP

© 2024 Georgia Multiple Listing Service. All Rights Reserved.
"My job is to find and attract mastery-based agents to the office, protect the culture, and make sure everyone is happy! "






