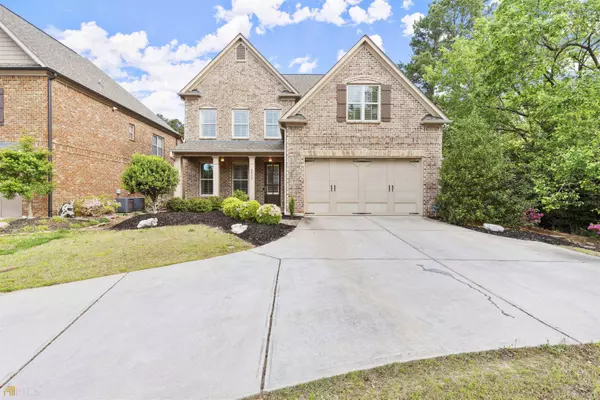$760,000
$760,000
For more information regarding the value of a property, please contact us for a free consultation.
5 Beds
3 Baths
0.29 Acres Lot
SOLD DATE : 05/24/2022
Key Details
Sold Price $760,000
Property Type Single Family Home
Sub Type Single Family Residence
Listing Status Sold
Purchase Type For Sale
Subdivision Summit Point
MLS Listing ID 20036656
Sold Date 05/24/22
Style Traditional
Bedrooms 5
Full Baths 3
HOA Fees $1,250
HOA Y/N Yes
Originating Board Georgia MLS 2
Year Built 2016
Annual Tax Amount $6,544
Tax Year 2021
Lot Size 0.290 Acres
Acres 0.29
Lot Dimensions 12632.4
Property Description
Stunning and bright 4 sided brick home in a small enclave gated community in the heart of Johns Creek/Alpharetta. 2-Story plan w/inviting foyer features a formal dining room with modern light fixture, wainscoting and a spacious family room w/stoned fireplace and coffered ceilings, and a guest bedroom w/full bathroom on main level. Open gourmet kitchen with an oversized kitchen island, ample cabinets, tiled backsplash and granite countertops, a walk-in corner pantry, and a perfectly situated oversized breakfast area off kitchen. Second level features spectacular owner's suite w/impressive double walk-in closets, master bath w/double vanity with granite countertop, large walk in shower and soaking tub. Three additional bedrooms upstairs. Hallway Bath features double vanity, granite countertop and tiled show/bath combo. If you are looking for an in-law ensuite upstairs, the bedroom down the hallway can be turned into that. It's stubbed for an additional bathroom. A laundry room with built-in cabinets and a sink. Backyard has a covered patio and a fireplace. Plantation shutters throughout. Built in termite control and irrigation system for landscaping. Built in electric vehicle outlet in the garage. Transferable 10 year structural warranty. Location is unbeatable! Walking distance to Publix, Dollar Tree, Restaurants, and Webb Bridge Park. Close to Avalon, Downtown Alpharetta, Highway 400, schools, and EVERYTHING. BEST school district!!!Don't miss this one!!!
Location
State GA
County Fulton
Rooms
Basement None
Dining Room Separate Room
Interior
Interior Features Tray Ceiling(s), Double Vanity
Heating Natural Gas, Central
Cooling Ceiling Fan(s), Central Air
Flooring Hardwood, Carpet
Fireplaces Number 1
Fireplaces Type Family Room, Factory Built
Fireplace Yes
Appliance Tankless Water Heater, Dishwasher, Double Oven, Other
Laundry Upper Level
Exterior
Parking Features Garage Door Opener, Garage
Garage Spaces 2.0
Fence Back Yard
Community Features Gated, Walk To Schools, Near Shopping
Utilities Available Cable Available, Electricity Available, Natural Gas Available, Sewer Available, Water Available
View Y/N No
Roof Type Composition
Total Parking Spaces 2
Garage Yes
Private Pool No
Building
Lot Description Corner Lot, Other
Faces Please use GPS
Sewer Public Sewer
Water Public
Structure Type Brick
New Construction No
Schools
Elementary Schools Ocee
Middle Schools Taylor Road
High Schools Chattahoochee
Others
HOA Fee Include Reserve Fund,Security
Tax ID 11 045001931742
Security Features Carbon Monoxide Detector(s),Smoke Detector(s)
Special Listing Condition Resale
Read Less Info
Want to know what your home might be worth? Contact us for a FREE valuation!

Our team is ready to help you sell your home for the highest possible price ASAP

© 2025 Georgia Multiple Listing Service. All Rights Reserved.
"My job is to find and attract mastery-based agents to the office, protect the culture, and make sure everyone is happy! "






