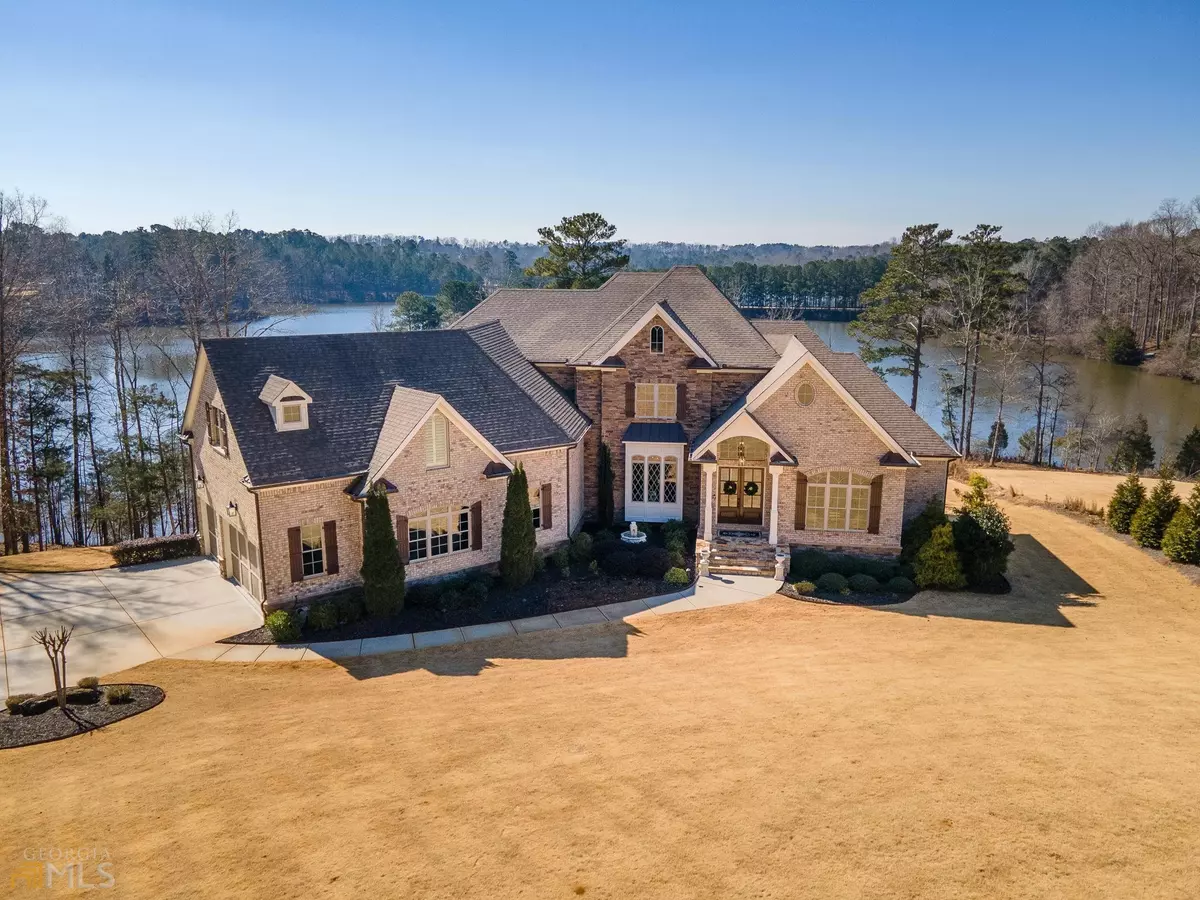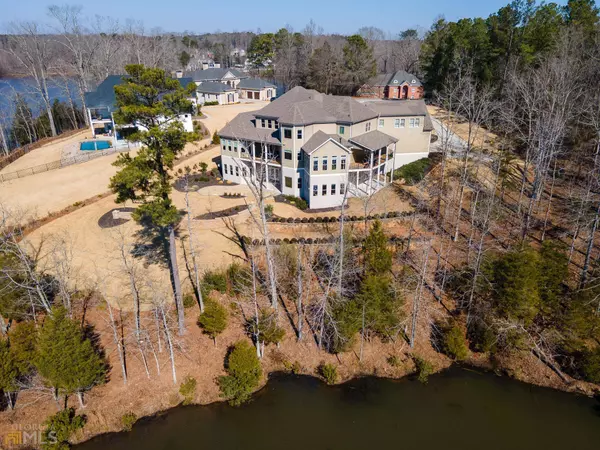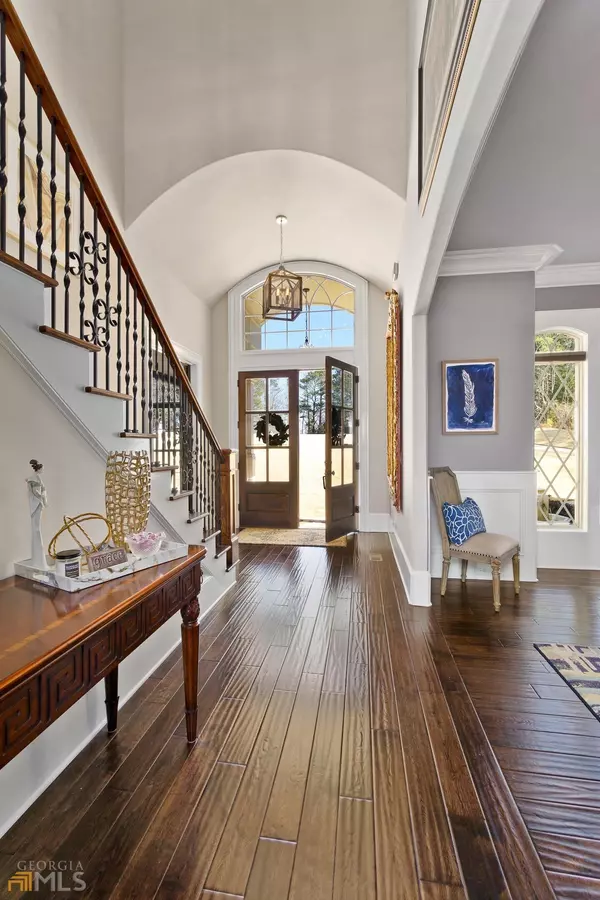$2,200,000
$2,200,000
For more information regarding the value of a property, please contact us for a free consultation.
6 Beds
7 Baths
9,899 SqFt
SOLD DATE : 05/31/2022
Key Details
Sold Price $2,200,000
Property Type Single Family Home
Sub Type Single Family Residence
Listing Status Sold
Purchase Type For Sale
Square Footage 9,899 sqft
Price per Sqft $222
Subdivision Smokerise
MLS Listing ID 20013792
Sold Date 05/31/22
Style Brick 3 Side,European
Bedrooms 6
Full Baths 7
HOA Fees $184
HOA Y/N Yes
Originating Board Georgia MLS 2
Year Built 2015
Annual Tax Amount $14,307
Tax Year 2020
Lot Size 1.300 Acres
Acres 1.3
Lot Dimensions 1.3
Property Description
THIS PALATIAL LAKEFRONT SHOWPLACE IS AN UNMATCHED BEAUTY IN ONE OF PEACHTREE CITY'S PREMIER COMMUNITIES. Situated on 1.3 manicured acres this cul-de-sac luxury estate is perfectly positioned for panoramic views of Lake Kedron. The front entry, double designer doors, sets the stage for opulence. You are immediately captivated by the sophisticated finishes, quality artisanship and beautiful hardwood floors throughout. The executive study boasts of vaulted wood ceilings and custom built in cabinetry. The grand dining room with an arched palladium window is adjacent to the two-story formal great room highlighted by the glowing fireplace and majestic lake views. The heart of this home is the gourmet kitchen thoughtfully designed for the most discriminating chef and outfitted with top-of-the-line appliances, a walk-in pantry, an expansive butler's pantry and exotic granite countertops. Built for the entertainer, there is a seamless flow from the kitchen to the casual dining area and to the comfortable elegance of the keeping room; accented by vaulted wood ceilings and a cozy stone fireplace. The main level primary owners' suite is a true retreat with views of your oasis from every angle. The owners ensuite is gorgeously appointed with a large soaking tub, separate shower and custom closet complete with its own washer and dryer. The 3-story elevator ascends to the upper level which offers four spacious bedrooms each with a full bath to include an additional owners' suite and upper laundry room. The finished terrace level consists of a full in-law apartment and unfinished storage area. The in-law suite is equipped with a second entertaining family area, full kitchen with separate dining area, private bedroom (being used as a Styling Studio) with closet and custom storage, full bathroom, gaming/recreation area alongside floor-to-ceiling triple refreshment bar with wine cooler, gym area and a state-of-the-art tiered home theater. The covered patio opens to the flagstone large patio and lake access for outdoor entertaining. Additional features include: 3 car garage with capacity to house five cars in tandem. * Plantation shutters and custom window treatments * tankless hot water heaters * Irrigation system for professionally landscaped yard. Located in close proximity to golf cart pathways, Trilith (Pinewood) Studios, Hartsfield Jackson Airport, Interstate I-85, McIntosh High School District and so much more.
Location
State GA
County Fayette
Rooms
Basement Finished Bath, Concrete, Daylight, Exterior Entry, Finished, Full
Dining Room Seats 12+, Separate Room
Interior
Interior Features Bookcases, Tray Ceiling(s), Vaulted Ceiling(s), High Ceilings, Double Vanity, Beamed Ceilings, Entrance Foyer, Soaking Tub, Other, Separate Shower, Tile Bath, Walk-In Closet(s), In-Law Floorplan, Master On Main Level
Heating Natural Gas, Central
Cooling Electric, Ceiling Fan(s), Central Air
Flooring Hardwood, Tile, Carpet
Fireplaces Number 2
Fireplaces Type Family Room, Other, Factory Built, Gas Starter, Gas Log
Fireplace Yes
Appliance Tankless Water Heater, Gas Water Heater, Convection Oven, Dishwasher, Double Oven, Disposal, Ice Maker, Microwave, Other, Oven/Range (Combo), Refrigerator, Stainless Steel Appliance(s)
Laundry Other, Upper Level
Exterior
Parking Features Attached, Garage Door Opener, Basement, Garage, Kitchen Level, Side/Rear Entrance, Storage, Guest, Off Street
Community Features Lake, Tennis Court(s)
Utilities Available Underground Utilities, Cable Available, Electricity Available, High Speed Internet, Natural Gas Available, Phone Available, Water Available
Waterfront Description Lake Privileges,Lake
View Y/N No
Roof Type Composition
Garage Yes
Private Pool No
Building
Lot Description Cul-De-Sac, Private
Faces Take I-85 Southbound from Hartsfield Jackson International Airport. Exit at Exit 61. Turn Left onto Hwy 74 toward Peachtree City. Turn left onto Peachtree Parkway. Turn left onto Tinsley Mill Rd and Left onto Smokerise Trace. Turn left onto Smokerise Point. The destination is on your left. This address is GPS friendly.
Sewer Septic Tank
Water Public
Structure Type Concrete,Other,Stone,Brick
New Construction No
Schools
Elementary Schools Crabapple
Middle Schools Booth
High Schools Mcintosh
Others
HOA Fee Include Tennis
Tax ID 073006007
Acceptable Financing Cash, Conventional
Listing Terms Cash, Conventional
Special Listing Condition Resale
Read Less Info
Want to know what your home might be worth? Contact us for a FREE valuation!

Our team is ready to help you sell your home for the highest possible price ASAP

© 2025 Georgia Multiple Listing Service. All Rights Reserved.
"My job is to find and attract mastery-based agents to the office, protect the culture, and make sure everyone is happy! "






