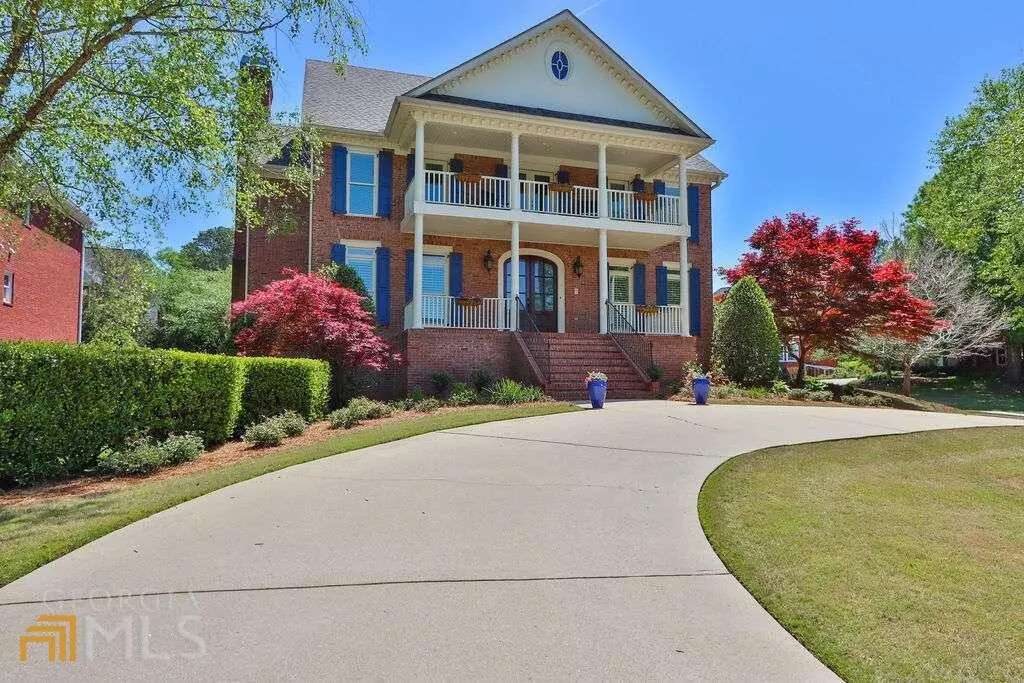$880,000
$865,000
1.7%For more information regarding the value of a property, please contact us for a free consultation.
5 Beds
5.5 Baths
5,007 SqFt
SOLD DATE : 05/27/2022
Key Details
Sold Price $880,000
Property Type Single Family Home
Sub Type Single Family Residence
Listing Status Sold
Purchase Type For Sale
Square Footage 5,007 sqft
Price per Sqft $175
Subdivision Nesbit Downs
MLS Listing ID 10041526
Sold Date 05/27/22
Style Brick 4 Side,Traditional
Bedrooms 5
Full Baths 5
Half Baths 1
HOA Fees $400
HOA Y/N Yes
Originating Board Georgia MLS 2
Year Built 1997
Annual Tax Amount $5,440
Tax Year 2020
Lot Size 0.431 Acres
Acres 0.431
Lot Dimensions 18774.36
Property Description
This beautiful home in highly sought after Nesbit Downs is move-in ready. The warm and inviting floor plan features oversized rooms, a finished terrace level, and a backyard featuring a built-in gas grill perfect for entertaining. This is an ideal family home featuring both ensuite and Jack and Jill bathrooms along with an oversized master suite. The chef's kitchen is complete with white cabinetry, stainless steel appliances, and a sizable center island. The bonus room on the terrace level can function as a bedroom. All of the exterior doors and windows were upgraded in 2021.
Location
State GA
County Fulton
Rooms
Basement Finished Bath, Daylight, Exterior Entry, Finished, Full
Dining Room L Shaped, Separate Room
Interior
Interior Features High Ceilings, Double Vanity, Walk-In Closet(s)
Heating Natural Gas
Cooling Central Air, Zoned
Flooring Hardwood, Tile, Carpet
Fireplaces Number 1
Fireplaces Type Living Room, Gas Starter, Masonry
Fireplace Yes
Appliance Tankless Water Heater, Gas Water Heater, Dishwasher, Disposal, Microwave, Refrigerator
Laundry Mud Room
Exterior
Exterior Feature Gas Grill
Parking Features Attached, Garage, Kitchen Level, Side/Rear Entrance
Garage Spaces 3.0
Fence Back Yard
Community Features None
Utilities Available None
Waterfront Description No Dock Or Boathouse
View Y/N No
Roof Type Composition
Total Parking Spaces 3
Garage Yes
Private Pool No
Building
Lot Description Corner Lot, Level, Sloped
Faces From Dunwoody Village, go east on Mount Vernon to Spalding Drive, left on Nesbit Ferry, left on Summerhouse. House in on the corner.
Sewer Public Sewer
Water Public
Structure Type Brick
New Construction No
Schools
Elementary Schools Dunwoody Springs
Middle Schools Sandy Springs
High Schools North Springs
Others
HOA Fee Include None
Tax ID 06 033600050049
Special Listing Condition Resale
Read Less Info
Want to know what your home might be worth? Contact us for a FREE valuation!

Our team is ready to help you sell your home for the highest possible price ASAP

© 2025 Georgia Multiple Listing Service. All Rights Reserved.
"My job is to find and attract mastery-based agents to the office, protect the culture, and make sure everyone is happy! "






