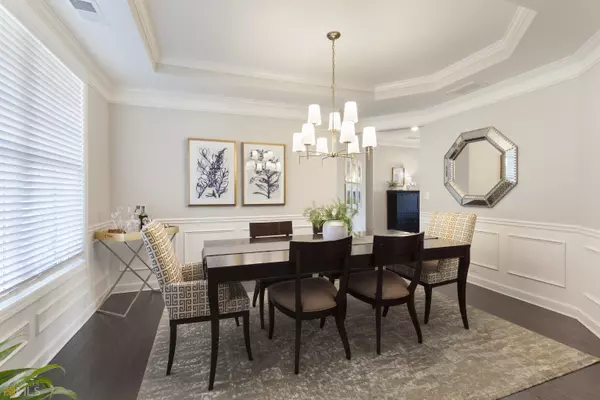$842,000
$775,000
8.6%For more information regarding the value of a property, please contact us for a free consultation.
5 Beds
4 Baths
3,900 SqFt
SOLD DATE : 05/27/2022
Key Details
Sold Price $842,000
Property Type Single Family Home
Sub Type Single Family Residence
Listing Status Sold
Purchase Type For Sale
Square Footage 3,900 sqft
Price per Sqft $215
Subdivision Sanctuary
MLS Listing ID 10023368
Sold Date 05/27/22
Style Brick Front,Traditional
Bedrooms 5
Full Baths 4
HOA Fees $1,000
HOA Y/N Yes
Originating Board Georgia MLS 2
Year Built 2018
Annual Tax Amount $6,072
Tax Year 2021
Lot Size 0.390 Acres
Acres 0.39
Lot Dimensions 16988.4
Property Description
Amazing Opportunity for Highly Desirable Sanctuary Community which offers swim-tennis, Active social neighborhood, Great schools, The Curb appeal is a 10+ on this home- As you enter this gorgeous home you are welcomed by the Perfectly Sized Dining Room and Designer Office that makes working from home a pleasure. This Thoughtfully designed Floorplan offers both Office and Guest Suite on the Main level. Kitchen is perfect for the Chef and entertaining- over $30k in top of the line Appliances- which overlooks the Gorgeous Fireside Great Room with custom built ins - Lovely Sunroom overlooking the Covered Porch where you can enjoy the beautiful sunsets. Upstairs offers a Large Owners Suite with bonus sitting area, Designer features throughout- Lovely Custom Closets, 3 Additional generously sized bedrooms and baths, plus media room. The sellers have taken meticulous care of this better than new home- Updated Lighting Throughout- Terrace level is unfinished waiting for your own designs yet useable as is for home gym, play space for kids and more. The backyard is perfect for a pool- and already has outdoor living on 2 levels. There is nothing to do but move in- and enjoy the lifestyle that Sanctuary and Downtown Woodstock has to offer.
Location
State GA
County Cherokee
Rooms
Basement Concrete, Daylight, Interior Entry, Full
Dining Room Separate Room
Interior
Interior Features Tray Ceiling(s), Entrance Foyer, Separate Shower, Walk-In Closet(s)
Heating Natural Gas, Zoned
Cooling Ceiling Fan(s), Central Air, Zoned
Flooring Hardwood, Carpet
Fireplaces Number 1
Fireplaces Type Factory Built
Fireplace Yes
Appliance Gas Water Heater, Dishwasher, Double Oven, Disposal, Microwave
Laundry Upper Level
Exterior
Parking Features Garage
Community Features Clubhouse, Playground, Pool, Sidewalks, Street Lights, Tennis Court(s)
Utilities Available Electricity Available, Natural Gas Available, Cable Available, Underground Utilities
View Y/N No
Roof Type Composition
Garage Yes
Private Pool No
Building
Lot Description Level
Faces From Downtown,take 75N to 575N/Canton. Take exit 8 for Towne Lake Pkwy. towards Woodstock. Right on Towne Lake Pkwy, continue on Arnold Mill Rd. Left on N Arnold Mill Rd. Left in community.
Sewer Public Sewer
Water Public
Structure Type Brick
New Construction No
Schools
Elementary Schools Arnold Mill
Middle Schools Mill Creek
High Schools River Ridge
Others
HOA Fee Include Reserve Fund,Swimming,Tennis
Tax ID 15N23M 090
Security Features Carbon Monoxide Detector(s)
Acceptable Financing Cash, Conventional
Listing Terms Cash, Conventional
Special Listing Condition Resale
Read Less Info
Want to know what your home might be worth? Contact us for a FREE valuation!

Our team is ready to help you sell your home for the highest possible price ASAP

© 2025 Georgia Multiple Listing Service. All Rights Reserved.
"My job is to find and attract mastery-based agents to the office, protect the culture, and make sure everyone is happy! "






