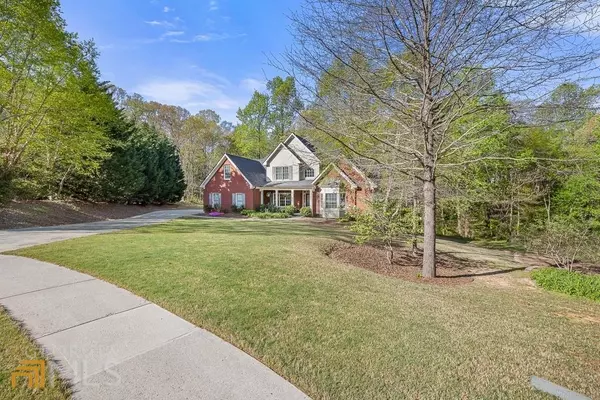$600,000
$599,000
0.2%For more information regarding the value of a property, please contact us for a free consultation.
6 Beds
4.5 Baths
4,684 SqFt
SOLD DATE : 05/27/2022
Key Details
Sold Price $600,000
Property Type Single Family Home
Sub Type Single Family Residence
Listing Status Sold
Purchase Type For Sale
Square Footage 4,684 sqft
Price per Sqft $128
Subdivision The Springs At Clearwater
MLS Listing ID 20035346
Sold Date 05/27/22
Style Craftsman
Bedrooms 6
Full Baths 4
Half Baths 1
HOA Fees $400
HOA Y/N Yes
Originating Board Georgia MLS 2
Year Built 2004
Annual Tax Amount $4,154
Tax Year 2021
Lot Size 1.440 Acres
Acres 1.44
Lot Dimensions 1.44
Property Description
Privacy and convenience all in one package! This sprawling home offers 6 bedrooms and 4 and a 1/2 baths. Siting on an amazing cul de sac lot with over an acre. Entering the home you will notice the large 2 story living room. Easily flows into the large kitchen with solid surface counter tops and tons of counter space. The large master is on the main level with a large on suite bath and closet. Another bedroom is on the main that is currently being used as a office right next to the half bath. Upstairs offers 3 bedrooms, 2 full baths and a huge bonus room. The finished terrace space will be the cherry on top. This space is the perfect in-law suite or could be perfect for rental income. Full kitchen, living room, bedroom, and full bath with a whole 2nd laundry room. You also have a driveway that comes all the way around to the basement with another garage. You can enjoy entertaining on the large covered back porch.
Location
State GA
County Hall
Rooms
Basement Finished Bath, Boat Door, Daylight, Interior Entry, Exterior Entry, Finished, Full
Dining Room Separate Room
Interior
Interior Features High Ceilings, Double Vanity, Other, Separate Shower, In-Law Floorplan, Master On Main Level
Heating Electric, Central
Cooling Electric, Central Air
Flooring Hardwood, Tile, Carpet
Fireplaces Number 1
Fireplaces Type Family Room, Factory Built
Fireplace Yes
Appliance Cooktop, Dishwasher, Double Oven, Microwave
Laundry In Kitchen
Exterior
Parking Features Attached, Garage
Community Features Pool, Sidewalks, Street Lights, Tennis Court(s)
Utilities Available Other
View Y/N No
Roof Type Composition
Garage Yes
Private Pool No
Building
Lot Description Cul-De-Sac, Private
Faces GPS or Google Maps
Sewer Septic Tank
Water Public
Structure Type Wood Siding,Brick
New Construction No
Schools
Elementary Schools Friendship
Middle Schools Cherokee Bluff
High Schools Cherokee Bluff
Others
HOA Fee Include Swimming,Tennis
Tax ID 15041B000069
Special Listing Condition Resale
Read Less Info
Want to know what your home might be worth? Contact us for a FREE valuation!

Our team is ready to help you sell your home for the highest possible price ASAP

© 2025 Georgia Multiple Listing Service. All Rights Reserved.
"My job is to find and attract mastery-based agents to the office, protect the culture, and make sure everyone is happy! "






