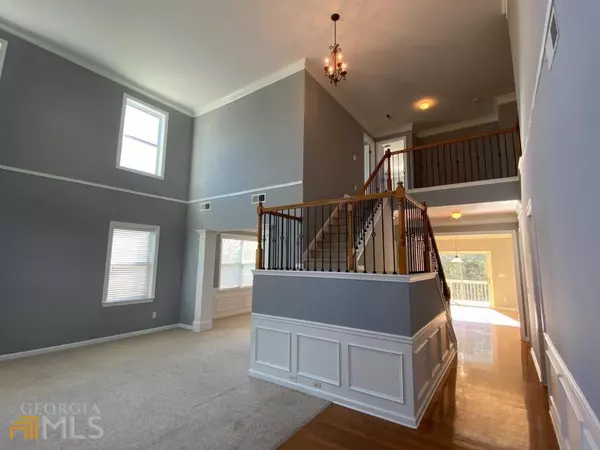$420,000
$396,000
6.1%For more information regarding the value of a property, please contact us for a free consultation.
5 Beds
3 Baths
3,162 SqFt
SOLD DATE : 05/24/2022
Key Details
Sold Price $420,000
Property Type Single Family Home
Sub Type Single Family Residence
Listing Status Sold
Purchase Type For Sale
Square Footage 3,162 sqft
Price per Sqft $132
Subdivision Mineral Springs
MLS Listing ID 9071784
Sold Date 05/24/22
Style Brick Front,Traditional
Bedrooms 5
Full Baths 3
HOA Fees $640
HOA Y/N Yes
Originating Board Georgia MLS 2
Year Built 2004
Annual Tax Amount $1,855
Tax Year 2020
Lot Size 0.270 Acres
Acres 0.27
Lot Dimensions 11761.2
Property Sub-Type Single Family Residence
Property Description
ABSOLUTELY BEAUTIFUL! 5 bedroom, 3 full bathrooms OPEN FLOORPLAN with full unfinished basement awaiting your personal touches! Two story foyer with breathtaking vaulted ceilings and abundance of natural light throughout gives an open and airy flow throughout the home. Main floor includes private bedroom and bath for guest or in-laws. Open Spacious kitchen overlooks the family room for easy entertainment and family time. Huge leveled private backyard with deck and covered porch ready for a nice evening of relaxation or family fun.Retreat to your oversized Owner's suite with hardwood floors, plenty of closets and spa bath. All this in a fabulous subdivision with amenities including pool, playground, and community activities. Close to shopping, great schools and beautiful parks. THIS IS HOME!*** BACK ON MARKET - TITLE ISSUE RESOLVED, MUST HAVE 60 DAY CLOSING, PRICED BELOW VALUE - MAKE BEST OFFER*** Preferred Closing Attorney - Lueder Larkin and Hunter
Location
State GA
County Gwinnett
Rooms
Basement Daylight, Full
Dining Room Seats 12+, Separate Room
Interior
Interior Features High Ceilings, Double Vanity, Entrance Foyer
Heating Natural Gas, Central
Cooling Electric, Ceiling Fan(s), Central Air
Flooring Hardwood, Carpet
Fireplaces Number 1
Fireplaces Type Family Room, Factory Built
Fireplace Yes
Appliance Dishwasher, Disposal, Microwave
Laundry Other
Exterior
Parking Features Garage
Garage Spaces 2.0
Fence Fenced
Community Features Clubhouse, Park, Playground, Pool, Street Lights
Utilities Available Cable Available
View Y/N No
Roof Type Composition
Total Parking Spaces 2
Garage Yes
Private Pool No
Building
Lot Description Level, Private
Faces 85N to 316 to Fence Rd to Mineral Springs Subdivision. OR 85N, exit 120 Hamilton Mill - to HWY 124/Braselton Hwy to Mineral Springs Subdivision. Use GPS.
Sewer Public Sewer
Water Public
Structure Type Concrete
New Construction No
Schools
Elementary Schools Mulberry
Middle Schools Dacula
High Schools Dacula
Others
HOA Fee Include Maintenance Grounds,Swimming,Tennis
Tax ID R2002 231
Acceptable Financing Cash, Conventional, FHA, VA Loan
Listing Terms Cash, Conventional, FHA, VA Loan
Special Listing Condition Resale
Read Less Info
Want to know what your home might be worth? Contact us for a FREE valuation!

Our team is ready to help you sell your home for the highest possible price ASAP

© 2025 Georgia Multiple Listing Service. All Rights Reserved.
"My job is to find and attract mastery-based agents to the office, protect the culture, and make sure everyone is happy! "






