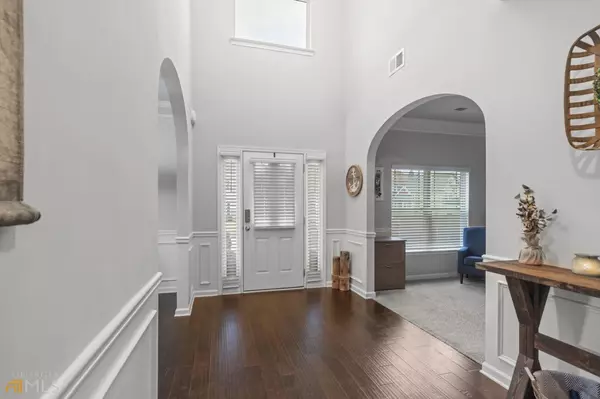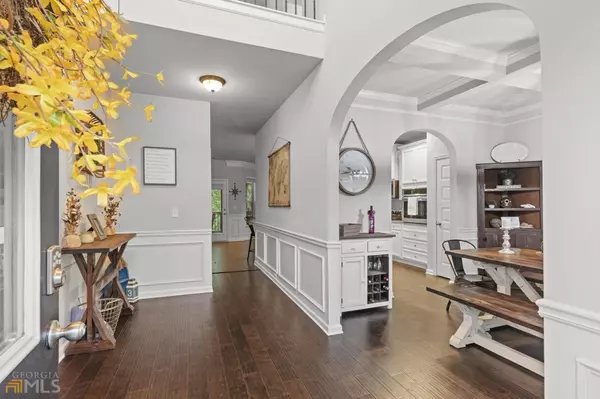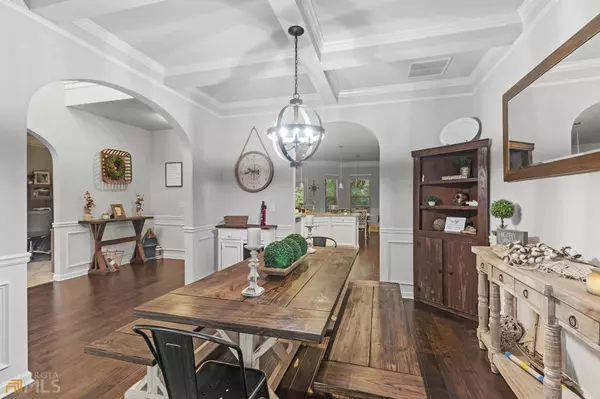Bought with Queteria Kinnebrew
$511,000
$475,000
7.6%For more information regarding the value of a property, please contact us for a free consultation.
5 Beds
3 Baths
3,152 SqFt
SOLD DATE : 05/25/2022
Key Details
Sold Price $511,000
Property Type Single Family Home
Sub Type Single Family Residence
Listing Status Sold
Purchase Type For Sale
Square Footage 3,152 sqft
Price per Sqft $162
Subdivision Stonebridge
MLS Listing ID 20031768
Sold Date 05/25/22
Style Brick Front,Traditional
Bedrooms 5
Full Baths 3
Construction Status Resale
HOA Fees $475
HOA Y/N Yes
Year Built 2018
Annual Tax Amount $3,570
Tax Year 2021
Lot Size 9,147 Sqft
Property Description
Agents, seller will review offers on Sunday 4/10, and will respond on Sunday after 3pm. Fantastic location close to everything, including Piedmont Newnan Hospital, shopping, and just a few secondary roads away from I-85, making commutes to and from Atlanta a breeze. With 5 bedrooms and 3 full baths, the home is beautifully finished and well maintained, and it has a full unfinished basement that is stubbed for future bath and/or kitchen. There is a secondary bedroom and full bath downstairs, along with both a family room, formal dining room and separate living room (the living room makes an ideal location for a home office and it is currently used in that way). Upstairs, an oversized primary suite has his and her closets, a simple and elegant tray ceiling, and a large sitting room. The primary bath features comfort-height countertops, a separate garden tub and custom tile shower and features a textured window that allows natural light in without compromising privacy. 3 Additional bedrooms upstairs with another full bath--all with neutral wall and floor colors that are adaptable for any color scheme you prefer. Here are a few features you'll want to check out: extensive crown molding and wainscot molding, coffered ceiling in dining room, granite countertops in kitchen, 42 inch cabinetry with rope molding trim, stainless appliances, glass subway tile backsplash, smooth ceilings, hardwood floors on the main floor, stone fireplace with a raised hearth in the family room, iron spindle railings, triple bay window in breakfast area, two separate deck areas--(one upstairs and one down), huge concrete patio addition in back with a bar / beverage area and firepit for a great hang out space, fenced back yard.
Location
State GA
County Coweta
Rooms
Basement Bath/Stubbed, Concrete, Daylight, Interior Entry, Exterior Entry, Finished, Full
Main Level Bedrooms 1
Interior
Interior Features Tray Ceiling(s), High Ceilings, Double Vanity, Separate Shower, Tile Bath, Walk-In Closet(s), Master On Main Level
Heating Natural Gas, Forced Air
Cooling Electric, Ceiling Fan(s), Central Air
Flooring Hardwood, Tile, Carpet
Fireplaces Number 1
Fireplaces Type Family Room, Factory Built
Exterior
Parking Features Attached, Garage, Kitchen Level
Garage Spaces 2.0
Fence Fenced, Back Yard, Privacy, Wood
Community Features Park, Fitness Center, Playground, Pool, Street Lights, Walk To Shopping
Utilities Available Underground Utilities, Cable Available, Sewer Connected, Electricity Available, High Speed Internet, Natural Gas Available, Phone Available, Water Available
Roof Type Composition
Building
Story Two
Sewer Public Sewer
Level or Stories Two
Construction Status Resale
Schools
Elementary Schools Newnan Crossing
Middle Schools Arnall
High Schools East Coweta
Others
Acceptable Financing Cash, Conventional, FHA, VA Loan
Listing Terms Cash, Conventional, FHA, VA Loan
Financing Conventional
Read Less Info
Want to know what your home might be worth? Contact us for a FREE valuation!

Our team is ready to help you sell your home for the highest possible price ASAP

© 2025 Georgia Multiple Listing Service. All Rights Reserved.
"My job is to find and attract mastery-based agents to the office, protect the culture, and make sure everyone is happy! "






