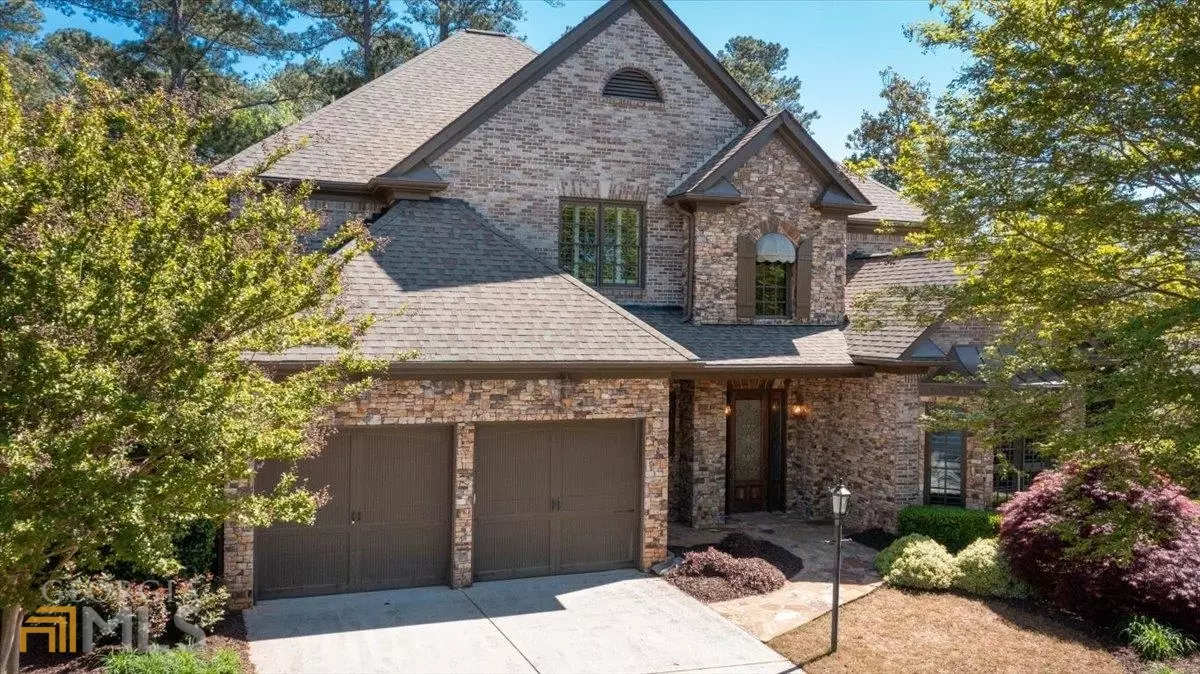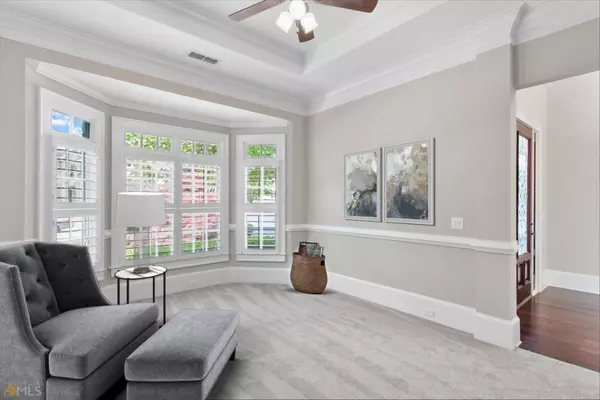$789,000
$799,000
1.3%For more information regarding the value of a property, please contact us for a free consultation.
4 Beds
3.5 Baths
3,466 SqFt
SOLD DATE : 05/25/2022
Key Details
Sold Price $789,000
Property Type Single Family Home
Sub Type Single Family Residence
Listing Status Sold
Purchase Type For Sale
Square Footage 3,466 sqft
Price per Sqft $227
Subdivision Haynes Manor
MLS Listing ID 20036925
Sold Date 05/25/22
Style Traditional
Bedrooms 4
Full Baths 3
Half Baths 1
HOA Fees $2,940
HOA Y/N Yes
Originating Board Georgia MLS 2
Year Built 2005
Annual Tax Amount $2,021
Tax Year 6041
Lot Size 0.282 Acres
Acres 0.282
Lot Dimensions 12283.92
Property Description
WOW!! Hurry to see this custom Executive Home situated on a quiet cul-de-sac, in the highly sought out gated community of Haynes Manor! This North Atlanta gem features a MASTER ON MAIN, open floor plan, custom stone work you don't typically find, a gorgeous gourmet kitchen and fabulous two-story foyer! New carpet on main, custom built in's, Newer roof, HVAC on main 2021, fresh paint, custom molding, Dacor appliances & SubZero refrigerator! Upstairs, you will discover 3 spacious bedrooms, each with large walk-in closets and closet systems, two full bathrooms and an awesome loft area that is ideal for a media center/play space or office area! On the main level, you will find the master suite with a to-die-for walk-in closet and huge bathroom showcasing stunning NEW FLOORS, a large shower, separate soaking tub and double vanity. You also have your pick of many areas to entertain in throughout, including the spacious dining room, fireside great room, additional office space or living room, a glorious screened in patio and your very own gated, private backyard! Haynes Manor is an exclusive gated community located just minutes from Downtown Alpharetta, multiple parks, walking distance to 3 shopping centers that include a Publix, Kroger and Fresh Market and offers easy access to Georgia 400. This is a must-see and will not last long!! HURRY!
Location
State GA
County Fulton
Rooms
Other Rooms Other
Basement None
Dining Room Seats 12+, Separate Room
Interior
Interior Features Double Vanity, Entrance Foyer, Soaking Tub, Separate Shower, Tile Bath, Walk-In Closet(s), Master On Main Level
Heating Central, Forced Air
Cooling Ceiling Fan(s), Central Air
Flooring Hardwood, Tile, Carpet
Fireplaces Number 1
Fireplaces Type Family Room
Fireplace Yes
Appliance Cooktop, Dishwasher, Double Oven, Disposal, Refrigerator
Laundry Other
Exterior
Parking Features Attached, Garage Door Opener, Garage, Kitchen Level
Garage Spaces 2.0
Fence Back Yard
Community Features Gated, Sidewalks, Street Lights
Utilities Available Underground Utilities, Cable Available, Electricity Available, High Speed Internet, Natural Gas Available, Phone Available, Sewer Available, Water Available
View Y/N No
Roof Type Composition
Total Parking Spaces 2
Garage Yes
Private Pool No
Building
Lot Description Cul-De-Sac, Level
Faces USE GPS
Sewer Public Sewer
Water Public
Structure Type Stone,Brick
New Construction No
Schools
Elementary Schools Northwood
Middle Schools Haynes Bridge
High Schools Centennial
Others
HOA Fee Include Maintenance Structure,Trash,Maintenance Grounds,Reserve Fund
Tax ID 12 302008661113
Security Features Smoke Detector(s)
Special Listing Condition Resale
Read Less Info
Want to know what your home might be worth? Contact us for a FREE valuation!

Our team is ready to help you sell your home for the highest possible price ASAP

© 2025 Georgia Multiple Listing Service. All Rights Reserved.
"My job is to find and attract mastery-based agents to the office, protect the culture, and make sure everyone is happy! "






