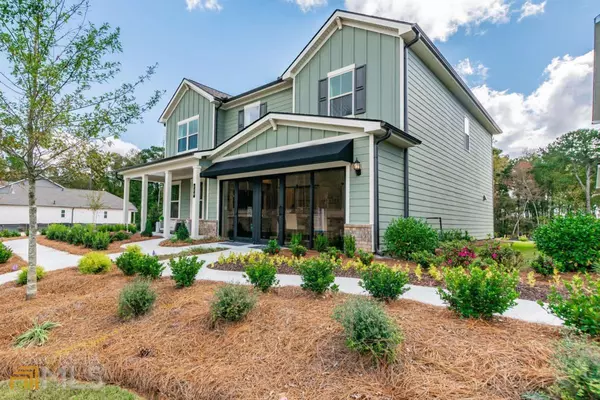$517,725
$517,885
For more information regarding the value of a property, please contact us for a free consultation.
4 Beds
3.5 Baths
7,405 Sqft Lot
SOLD DATE : 04/29/2022
Key Details
Sold Price $517,725
Property Type Single Family Home
Sub Type Single Family Residence
Listing Status Sold
Purchase Type For Sale
Subdivision Wilksmoor Woods
MLS Listing ID 10020860
Sold Date 04/29/22
Style Traditional
Bedrooms 4
Full Baths 3
Half Baths 1
HOA Fees $625
HOA Y/N Yes
Originating Board Georgia MLS 2
Year Built 2022
Annual Tax Amount $1
Lot Size 7,405 Sqft
Acres 0.17
Lot Dimensions 7405.2
Property Description
This Grey Birch floor plan home is under construction on a slab and is an open concept including a spacious kitchen and dining area with walk in pantry and great room with a fireplace. Main level also includes an owner's entry into the foyer, two-story home with 4-bedrooms, 3.5-fullbaths. The first-floor features first-floor guest suite with a full bath. The second floor features a luxurious owner's suite, 3 additional bedrooms, 3 full baths, a convenient upstairs laundry room, and an oversized loft area. Brand New Community !! Ask about our special incentives we offer when choosing to use our preferred Lender. . Stock photos used. Actual home to be built ready in 2022
Location
State GA
County Fayette
Rooms
Basement None
Dining Room Dining Rm/Living Rm Combo
Interior
Interior Features High Ceilings, Double Vanity, Walk-In Closet(s)
Heating Natural Gas, Electric, Central, Hot Water
Cooling Central Air, Zoned
Flooring Hardwood, Carpet
Fireplaces Number 1
Fireplaces Type Family Room, Factory Built
Fireplace Yes
Appliance Gas Water Heater, Dishwasher, Double Oven, Disposal, Microwave
Laundry Upper Level
Exterior
Parking Features Attached, Garage
Fence Other
Community Features Clubhouse, Park, Playground, Pool, Sidewalks, Street Lights, Walk To Schools, Near Shopping
Utilities Available Underground Utilities, Cable Available, Electricity Available, Natural Gas Available, Phone Available, Sewer Available, Water Available
Waterfront Description No Dock Or Boathouse
View Y/N No
Roof Type Composition
Garage Yes
Private Pool No
Building
Lot Description Level, Private
Faces 85S to Fairburn/Peachtree City exit Turn left onto 174, go approx. 10 miles to Kedron. Turn right cross over Senoia Rd and subdivision is on the left.
Foundation Slab
Sewer Public Sewer
Water Public
Structure Type Concrete
New Construction Yes
Schools
Elementary Schools Kedron
Middle Schools Flat Rock
High Schools Sandy Creek
Others
HOA Fee Include Maintenance Grounds,Swimming
Security Features Carbon Monoxide Detector(s),Smoke Detector(s)
Acceptable Financing Cash, Conventional, VA Loan
Listing Terms Cash, Conventional, VA Loan
Special Listing Condition New Construction
Read Less Info
Want to know what your home might be worth? Contact us for a FREE valuation!

Our team is ready to help you sell your home for the highest possible price ASAP

© 2025 Georgia Multiple Listing Service. All Rights Reserved.
"My job is to find and attract mastery-based agents to the office, protect the culture, and make sure everyone is happy! "






