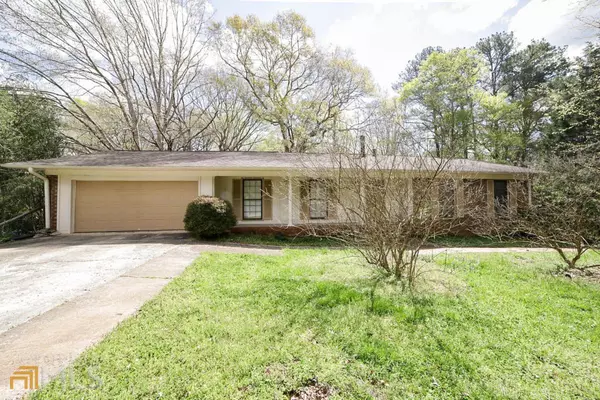$338,000
$349,000
3.2%For more information regarding the value of a property, please contact us for a free consultation.
4 Beds
3 Baths
2,256 SqFt
SOLD DATE : 05/19/2022
Key Details
Sold Price $338,000
Property Type Single Family Home
Sub Type Single Family Residence
Listing Status Sold
Purchase Type For Sale
Square Footage 2,256 sqft
Price per Sqft $149
Subdivision Forest Heights
MLS Listing ID 10036365
Sold Date 05/19/22
Style Ranch
Bedrooms 4
Full Baths 3
HOA Y/N No
Originating Board Georgia MLS 2
Year Built 1969
Annual Tax Amount $1,240
Tax Year 2020
Lot Size 0.580 Acres
Acres 0.58
Lot Dimensions 25264.8
Property Description
Forest Heights Charmer. Don't let the unassuming size of this brick ranch fool youthis sprawling home is comprised of expansive spaces including a finished basement apartment that's eagerly ready to serve. Whether you're in the market for your next rental investment or a primary residence with an in-law suite, this move-in ready home can definitely meet your needs. Appointed with desirable features, distinctive upgrades immediately come into focus as you're welcomed through the front entry. Gleaming, wide-plank hardwood flooring throughout the living areas, updated light fixtures, plus remote-controlled ceiling fans, wood-burning stove, and neutral paint palette are just few key highlights. Unlike many circa 1960's brick ranches, this home offers a completely open living/dining design that truly maximizes every inch of usable space. This layout provides ample opportunity for multiple furniture placement options and is perfect for entertaining. With hosting in mind, the home chef can easily interact with guest, with only an island separating them, as delightful aromas fill the air from the Kitchen. Updated with painted cabinetry, a butchers' block island including an open range/oven plus a vent-hood, and ample counter space, the bright, airy kitchen is ready for you to work your magic. Grouped together down the right hallway are 3 bedrooms, each offering ceiling fan light fixtures to keep you cool on those upcoming Summer nights and ample closet space. The owner's suite can be found tucked away at the end of the hallway and is complete with a private full bath. One can't help but notice the hip, spiral staircase that leads you to the daylight terrace level. A rare find, this expansion provides an additional 810+/- sq. ft. of living space, boasting versatility and multiple use options. Also, offering an open concept, the lower level features an oversized living room flowing to the kitchen, adorned with ceramic tile floors providing extra durability, 9 ft. ceilings, built-in storage shelving and private exterior access. A guest suite is hidden away off the kitchen allowing the lower level to serve as the perfect in-law suite, or rental apartment. The basement is complete with a massive storage area with built-in work station. Whether you're in need of expansive storage space, workshop or looking to finish the basement further, the choice is up to you. Amenities extend to the exterior where outdoor living is in abundance with the covered front porch, private rear deck off the main level, or enjoy time on the brick patio spanning the length of the home, overlooking the natural terraced terrain to the creek. This total package is complete with a desirable, in-town location, boasting superior convenience to Loop 10, and within 7 minutes to Downtown Athens. Forest Heights is calling you home!
Location
State GA
County Clarke
Rooms
Basement Finished Bath, Daylight, Interior Entry, Exterior Entry, Finished
Dining Room Dining Rm/Living Rm Combo
Interior
Interior Features Separate Shower, Tile Bath, In-Law Floorplan, Master On Main Level
Heating Electric, Common
Cooling Electric, Ceiling Fan(s), Central Air
Flooring Hardwood, Tile, Carpet
Fireplaces Number 1
Fireplaces Type Living Room, Wood Burning Stove
Fireplace Yes
Appliance Dryer, Washer, Dishwasher, Oven/Range (Combo), Refrigerator
Laundry In Basement
Exterior
Parking Features Attached, Garage Door Opener, Garage, Kitchen Level, Parking Pad, Storage, Off Street
Garage Spaces 4.0
Community Features None
Utilities Available Underground Utilities, Cable Available, Sewer Connected, Electricity Available, High Speed Internet, Natural Gas Available, Phone Available, Sewer Available, Water Available
Waterfront Description Stream,Creek
View Y/N Yes
View Seasonal View
Roof Type Composition
Total Parking Spaces 4
Garage Yes
Private Pool No
Building
Lot Description Level, Steep Slope
Faces Loop 10 to Tallassee Exit onto Oglethorpe Ave. Turn right onto Forest Heights Dr. Take a right onto Pine Forest Dr and a quick right ont o Ferncliff Dr. Take a left onto Rivermont Rd. The home will be on the left with sign.
Foundation Block
Sewer Public Sewer
Water Public
Structure Type Brick
New Construction No
Schools
Elementary Schools Oglethorpe Avenue
Middle Schools Burney Harris Lyons
High Schools Clarke Central
Others
HOA Fee Include None
Tax ID 121C1 E006
Special Listing Condition Resale
Read Less Info
Want to know what your home might be worth? Contact us for a FREE valuation!

Our team is ready to help you sell your home for the highest possible price ASAP

© 2025 Georgia Multiple Listing Service. All Rights Reserved.
"My job is to find and attract mastery-based agents to the office, protect the culture, and make sure everyone is happy! "






