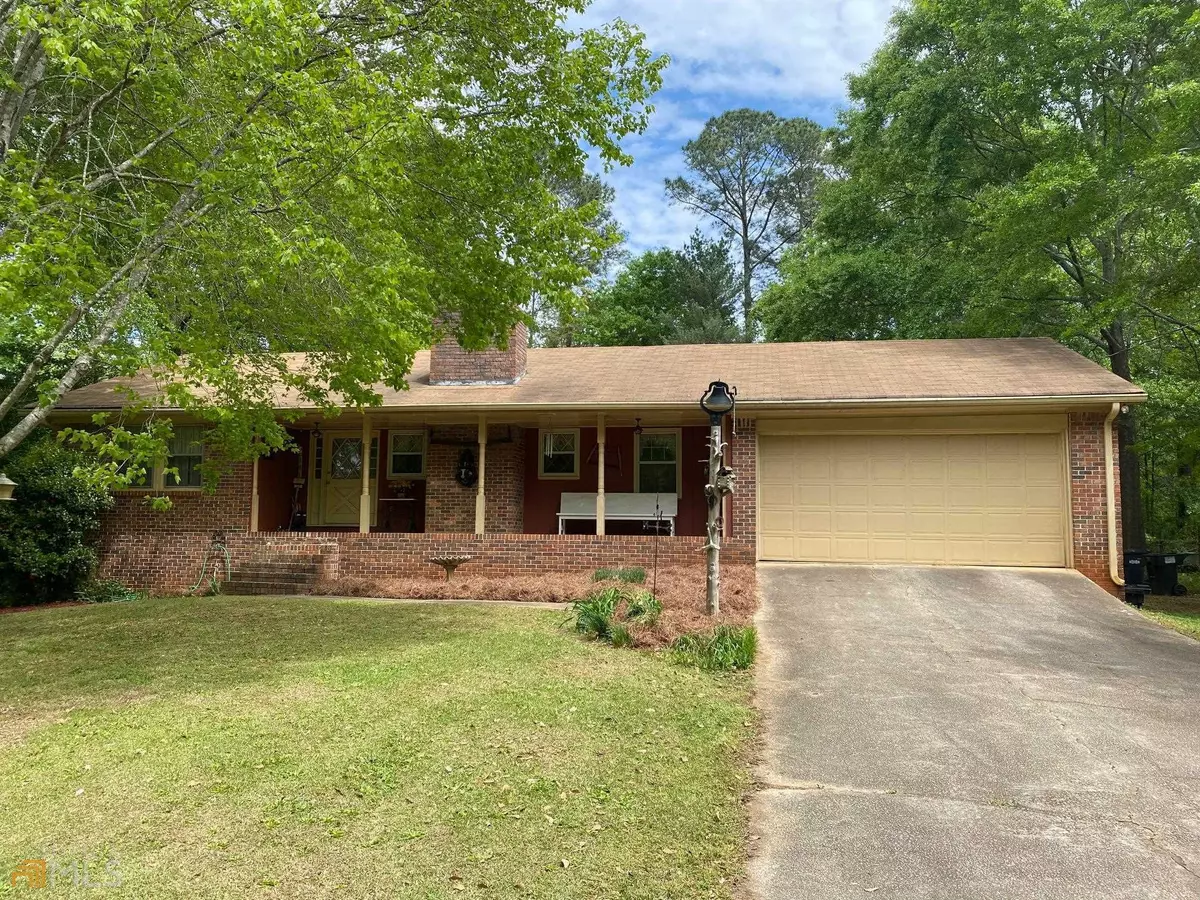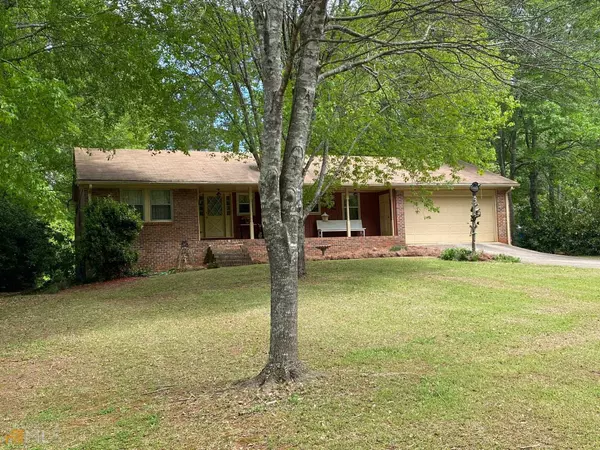$265,500
$259,900
2.2%For more information regarding the value of a property, please contact us for a free consultation.
5 Beds
3 Baths
0.45 Acres Lot
SOLD DATE : 05/17/2022
Key Details
Sold Price $265,500
Property Type Single Family Home
Sub Type Single Family Residence
Listing Status Sold
Purchase Type For Sale
Subdivision Pinewood Shores
MLS Listing ID 20034457
Sold Date 05/17/22
Style Brick 4 Side
Bedrooms 5
Full Baths 3
HOA Y/N No
Originating Board Georgia MLS 2
Year Built 1973
Annual Tax Amount $2,290
Tax Year 2021
Lot Size 0.450 Acres
Acres 0.45
Lot Dimensions 19602
Property Description
This all brick ranch, 2 car garage, with a finished basement makes this 5BR & 3 BA a very appealing house which offers an abundance of storage. Newer HVAC system and hot water heater. The main living area has an inviting great room with a large brick fireplace which leads out to a sunroom (plenty of windows), allowing you to enjoy the backyard. The kitchen has an abundant of cabinets for plenty of storage. A large laundry room with cabinets is off the kitchen. The large master bedroom has an exterior door leading onto the sunroom. The master bathroom is designed with his and her sinks/ shower tub combo. The finished downstairs area has an additional 3 BRs / 1 BA with an open den area with another fireplace. This area can be used for a game room or an entertainment area. A door leading to a patio area underneath the sunroom will allow another great place for relaxation. There is also a covered parking area (with power) for a large RV or camper. It also features 2 outdoor sheds for storage.
Location
State GA
County Rockdale
Rooms
Basement Finished Bath, Daylight, Interior Entry, Exterior Entry, Finished, Full
Interior
Interior Features Soaking Tub, Separate Shower, Tile Bath, Walk-In Closet(s), Master On Main Level
Heating Electric, Central, Forced Air
Cooling Electric, Ceiling Fan(s), Central Air
Flooring Hardwood, Tile, Carpet, Vinyl
Fireplaces Number 2
Fireplaces Type Basement, Family Room, Factory Built
Fireplace Yes
Appliance Gas Water Heater, Cooktop, Dishwasher
Laundry Laundry Closet
Exterior
Parking Features Attached, Garage, Kitchen Level
Community Features None
Utilities Available Cable Available, Electricity Available, High Speed Internet, Phone Available, Water Available
View Y/N No
Roof Type Composition
Garage Yes
Private Pool No
Building
Lot Description Level, Private
Faces I-20E to exit 82, turn right on SR20/SR138. approx 3.5 miles turn right SR138 to right on Waterside Dr, left on Kingston Drive , home is the on left.
Sewer Septic Tank
Water Public
Structure Type Brick
New Construction No
Schools
Elementary Schools Honey Creek
Middle Schools Jane Edwards
High Schools Heritage
Others
HOA Fee Include None
Tax ID 0780100024
Acceptable Financing Cash, Conventional, FHA, VA Loan
Listing Terms Cash, Conventional, FHA, VA Loan
Special Listing Condition Resale
Read Less Info
Want to know what your home might be worth? Contact us for a FREE valuation!

Our team is ready to help you sell your home for the highest possible price ASAP

© 2025 Georgia Multiple Listing Service. All Rights Reserved.
"My job is to find and attract mastery-based agents to the office, protect the culture, and make sure everyone is happy! "






